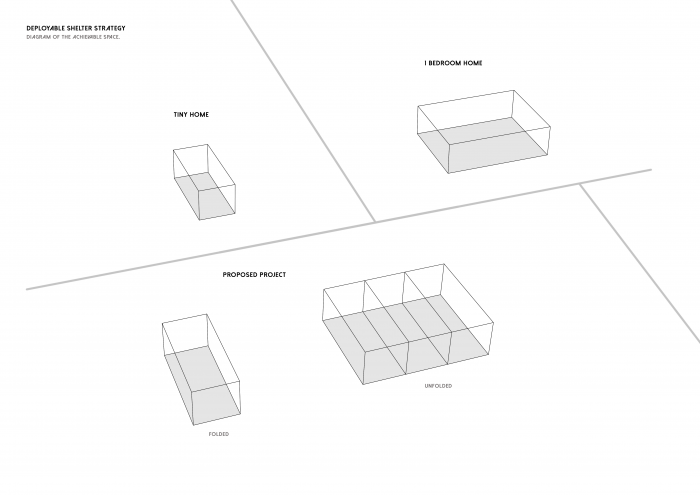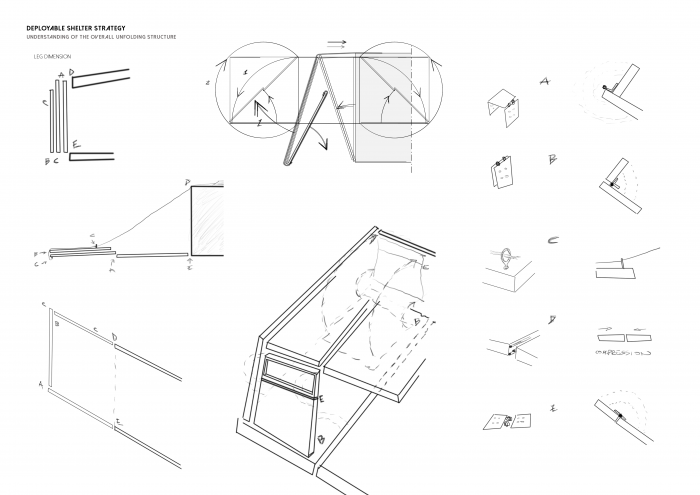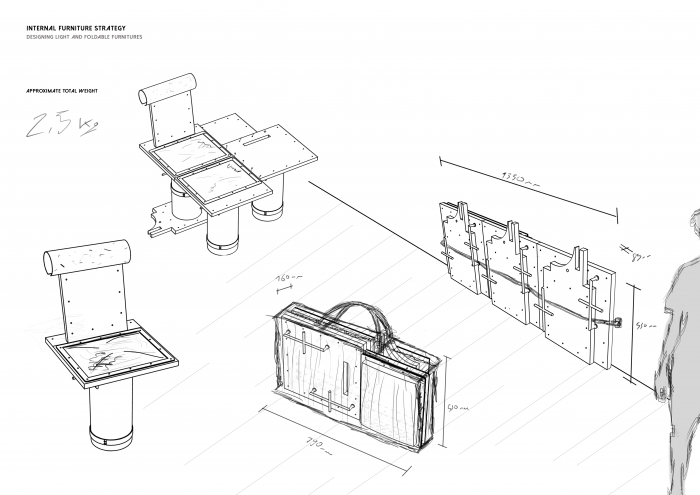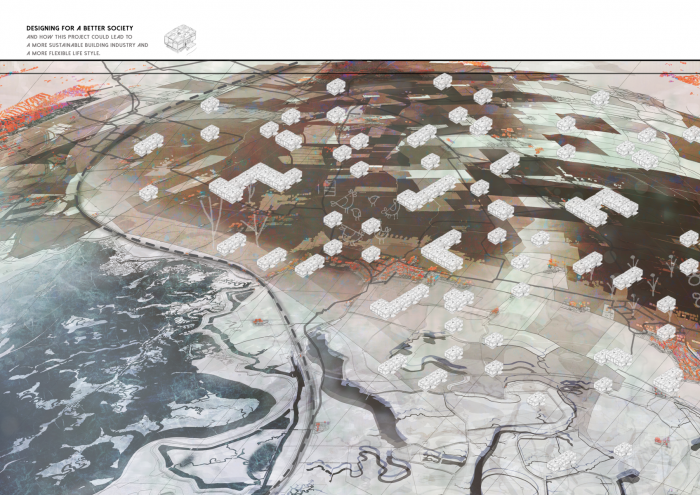I. SUMMARY INFORMATION
Project
269449
Status
Submitted
Award category
Modular, adaptable and mobile living solutions
You want to submit
NEW EUROPEAN BAUHAUS RISING STARS : concepts or ideas submitted by young talents (aged 30 or less)
Project title
Tiny+ House
Full concept/idea title
12.5 ≡ 42.5 (sqm)
Description
Dreaming of owning a house that can move and expand? Download here for free the instruction manual to build your Tiny+(plus) home. Ready to hit the road, just pack your home and go. When you get there, unfold your 'big cardboard box' into a generous 42 sqm home, and if your friend has a Tiny+ too, you can combine them.
Where is your concept/idea being developed or intended to be implemented in the EU?
Italy
Sicily
Via Mazzini 59
Viagrande
95029
II. DESCRIPTION OF THE PROJECT
Please provide a summary of your concept/ idea
With a constant increase in population and a skyrocketing housing market living in big cities is neither affordable neither sustainable. Which often means a mortgage for the potential buyer and a building to demolish for the construction industry. But surprisingly, even in the most congested cities there are many buildings and plot of lands awaiting to be redeveloped, in a temporary state that can last for years or more. Also, moving out towards the suburbs we can find plenty of space, a new ground for new communities and ideas to thrive upon.
More comprehensively, I am here reconsidering why living in a tower block should be the right thing to do – when proven wrong. Instead, I am suggesting a system that takes inspiration from caravans and tiny homes.
Tiny Homes, for as little they seem, can be an efficient response to current issues. They can deliver a secure and comfortable habitat at very little costs, easily transported and they free us from concrete and old-fashioned construction techniques.
The goal of this project is to merge the positive aspects of tiny homes with the need for sustainable living standards. That is possible thanks to a design that can unfold and accommodate a more generous space. In fact, this prototype can be towed with any s.u.v. (sport utility vehicle). When deployed, it increases its floor-plate capacity by almost four times.
Please give information about the key objectives of your concept/idea in terms of sustainability and how these would be met
The building industry is crucial in any economy and has a significant impact on the whole
environment. A sustainable building approach is a way forward to achieving an overall beneficial outcome for environmental, social and economic issues.
The interlacing of these issues - cost efficiency, design for human adaptation and resource conservation - resinate in a highly flexible design and in a palette of energy-efficient materials.
A well-thought-out design has to be sustainable at each stage of its life span: merging the quality and performances of each material with simple fixings and exposed joinery, which therefore enables to replace or transform each component with ease.
As an example, the Tiny+ roof lights are made of a build-up of external glass, an insect mesh, a layer of thermal efficient polycarbonate, a cotton blinder, and a thin plywood panel.
Each of these elements can be reconfigured, adapting to different environments.
Please give information about the key objectives of your concept/idea in terms of aesthetics and quality of experience beyond functionality and how these would be met
The Tiny+ structure is composed of steel core ‘T’ profile beams.
The bottom part of the core can be attached to any solid ground surface or freestanding on wheels. The top part of the core accommodates solar panels and a robust reel for the steel cables.
These tensile steel cables form the deployable parts that work against hardwood timber beams in compression.
The curtain partitions are directly attached to the wooden beams above.
Bespoke wooden furnitures are built-in, specifically designed to compress when the house is folded.
Even the toilet and kitchen are designed to be lightweight and movable in order to transform the space within. So therefore the same structure could be used as a dwelling house, event space and so forth.
The overall aesthetics of Tiny+ is a low profile natural 'box'. The final finish is light-wash varnish plywood for the interiors and for the exteriors a dark fire wooden boards, inspired by the Japanese process of Shou Sugi Ban.
Please give information about the key objectives of your concept/idea in terms of inclusion and how these would be been met
Owing a tiny home is a rising phenomenon among those who can't afford a house but have some savings, among them many are the so-called 'digital nomads', a new generation of travellers and remote workers.
This proposal could be self-built, allowing a great number of people to build their own house, sourcing local materials and adjusting the design to their own needs.
Or it could be mass-produced and pre-fabricated, assembled and shipped where is most needed, helping the most vulnerable in our society - those who lost everything in natural disasters, displaced by wars, chased away by political reasons.
This design opens up the possibility for a quick drop-in structure, as previously highlighted could become a house or perhaps a café, an art gallery or a praying room.
Tiny+ homes allow to instantly generate a public space or a semi-private congregation of modules.
Please explain the innovative character of your concept/ idea
The innovative character of Tiny+ is to provide an alternative manufacturing concept to the current consumeristic industry. Therefore building a system that aims to last and be readapted to the changing needs of the modern world.
The Tiny+ concept design aims to realise a prototype that is innovative in many aspects, summarized below:
Cheaply and sustainably produced, due to the nature of its natural materials and common construction elements. Using dry construction techniques, implies a structure that is dismantable and easy to repair. Light-weight in design allows Tiny+ to be transported anywhere.
Being designed with layers enables adaptability in diverse climates and external conditions.
Furthermore, being able to be reconfigured with other 'modules', which could form together an organic urban pattern or a new city.
Please detail the plans you have for the further development, promotion and/or implementation of your concept/idea, with a particular attention to the initiatives to be taken before May 2022
Working synergically between architectural drawings, visuals, scale models and mock-ups, achieving by May 2022 a tender package ready for manufacturing and potentially a fully working 1:1 scale prototype.
The knowledge and documentation acquired are to be compiled and shared online, as an instruction manual which could open up more self-build projects and other ideas. While the prototype could be shown and promoted in architecture and design fairs.
If proven valuable to be produced, it could be a possible solution adopted by charities and organizations for affordable housing and emergency accommodations. If also proven to be appetible to the market it could also be commercially produced.
These funds will allow me to produce the Tiny+ project, shaping this conceptual idea into reality.
III. UPLOAD PICTURES
IV. VALIDATION
By ticking this box, you declare that all the information provided in this form is factually correct, that the proposed concept/idea has not been proposed for the New European Bauhaus Rising Stars Awards more than once in the same category.
Yes




