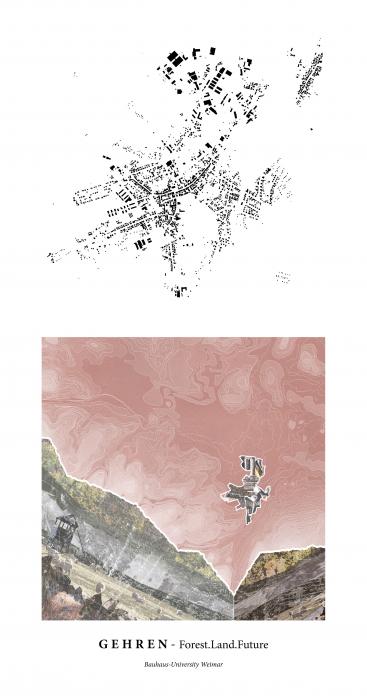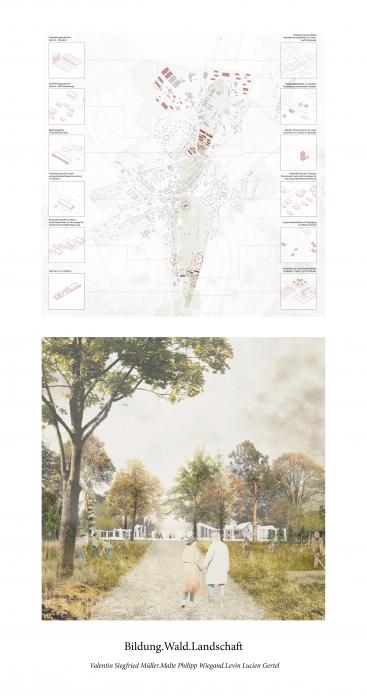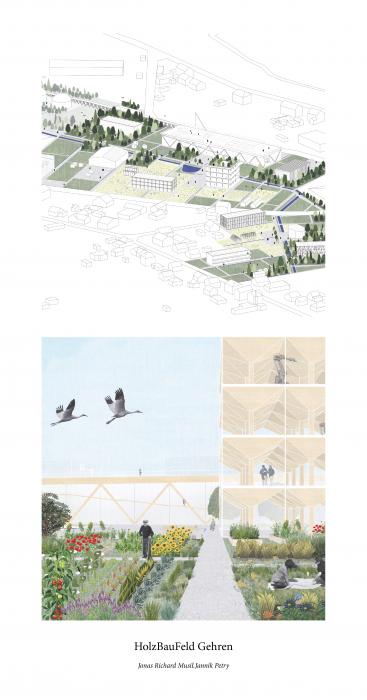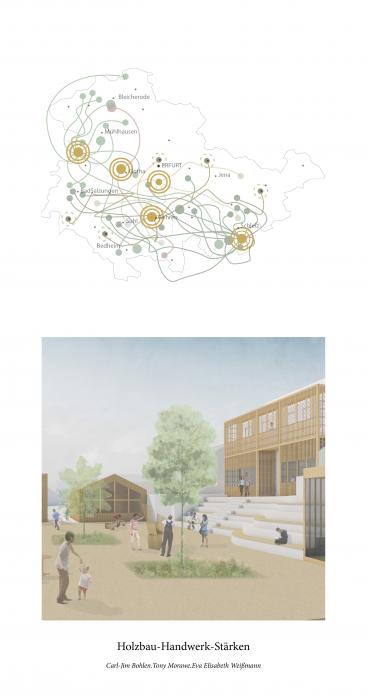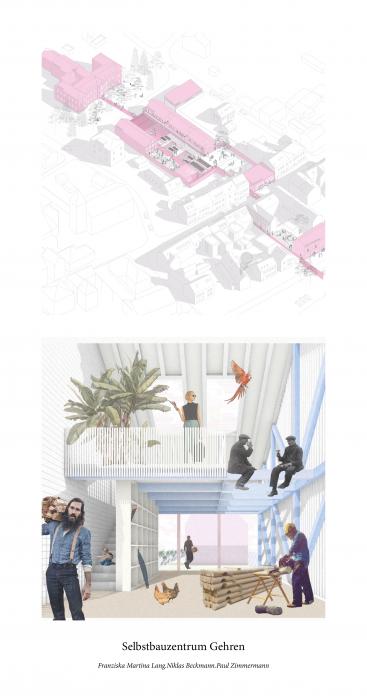I. SUMMARY INFORMATION
Project
269312
Status
Submitted
Award category
Regenerated urban and rural spaces
You want to submit
NEW EUROPEAN BAUHAUS RISING STARS : concepts or ideas submitted by young talents (aged 30 or less)
Project title
Gehren - Forest.Land.Future
Full concept/idea title
The following projects intend to showcase various ways to use the potential of the rural landscape.
Description
The projects Bildung.Wald.Landschaft, Holzbau-Handwerk-Stärken, HolzBauFeld and Selbstbauzentrum developed within the design studio Gehren-Forest.Land.Future, intend to showcase possible ways to use the potentials of the rural landscape to create an impetus for a discussion on sustainable development trajectories for the town Gehren, located in the Thuringian Forest. They are examples for a way of working that develops landscape-based potentials and uses these as a base for sustainable regrowth.
Where is your concept/idea being developed or intended to be implemented in the EU?
Germany
Thüringen
Obere Marktstraße 4
Gehren
98708
II. DESCRIPTION OF THE PROJECT
Please provide a summary of your concept/ idea
From a cooperation with the International Architecture Exhibition (IBA) StadtLand Thüringen we developed scenarios for sustainable development of the small town of Gehren within our studies of architecture and urbanism at the Bauhaus University Weimar. The projects should showcase visionary examples for a sustainable and more even development of the urban-rural landscape of Thuringia.
We therefore developed different scenarios which try to recognize potentials of the landscape around the town of Gehren. Using them as a starting point for architectural-urban proposals based on forestry and timber architecture, they should stand exemplarily for aesthetic qualities of sustainable and environment-friendly economic development. With this our four projects aim to encourage the discussion around the regeneration of urban-rural areas of european peripheral spaces.
The scenario “Bildung.Wald.Landschaft”connects and expands existing vocational training institutions with the potentials of the location at the foot of the forested mountains. The landscape elements become an active part of a decentralized educational network.
The scenario “Holzbau - Handwerk -Stärken” on the other hand deals more with the multiscalar actors in the local timber industry. By connecting the less developed actors of the Thuringian forest and timber industry and promoting high quality timber architecture, options and opportunities for green regional value.
“HolzBauFeld Gehren”s’ concept on the other hand opens new perspectives that the integration of high-tech timber architecture can have on the rural area. With a holistic approach, that integrates nature and density the project communicates values of a sustainable society.
The fourth project “Selbstbauzentrum Gehren” places special emphasis on the typical self-made characteristic of Architecture in the countryside. It offers a new perspective to the „DIY architecture“ and educates the people to use regional located resources for new projects.
Please give information about the key objectives of your concept/idea in terms of sustainability and how these would be met
The different Projects are searching for new ways of living and working in rural areas in the context of shrinking populations, demographic change, the energy transition, climate change and socio-cultural changes in urban-rural relations.
The „HolzBauFeld“, for example intends to add value not only for its residents and visitors, but for Gehren as a whole in a holistic approach. The town will receive a new mixed-use neighborhood where jobs, affordable and sustainable housing, meeting places, and recreation spots in the strengthened natural environment will be created. The design represents a counter approach to urban sprawl. An alternative to agricultural monoculture and the accompanying destruction of biodiversity is also demonstrated in the form of an innovative renaturation process of an urban industrial wasteland with simultaneous densification.
The aim of the design is to establish sustainable, future-oriented value chains and regional cycles as a role model. The resource cycles play a central role in the project. On one hand, there is the wood cycle. The wood from the region is processed directly on site - starting with cutting in the sawmill, through the production of wood modules, to recycling. In this way, transport routes are saved, local jobs are created and the use of wood as a building material with a low CO2 emissions is promoted. The wood cycle is closely linked to the water cycle. All rainwater and wastewater is collected and treated on site so that it can be returned to nature in the form of evaporation and infiltration. This benefits the productive near-natural landscape design in the neighborhood. This approach shows an alternative to the usual land consumption in industrial areas and the negative consequences that result for the environment.The water, just like the newly created landscape that is as diverse and species-rich as possible, is made tangible for people as a place of recreation, which also creates social qualities.
Please give information about the key objectives of your concept/idea in terms of aesthetics and quality of experience beyond functionality and how these would be met
The projects are all dealing with the goal of providing an impulse for implementing sustainable, cycle-orientated development in rural areas. This is integrated into the projects in different scales. Each group developed a specific place, where they transformed sustainable development into spatial qualities. The developed aesthetics are important tools to communicate these ideas and transform them into a certain quality of experience of the design.
The project "HolzBauFeld", for example is an attempt to establish sustainability into a liveable and appealing urban design. The vision shows a sustainable, future-oriented picture of living, working and leisure in the countryside. The role of landscape design in particular is to be emphasized. It should be as diverse as possible, provides space for ecosystems and serves as a place of rest and leisure. The subdivision of the area is based on the agricultural plot, a place of absolute productivity. The plot use is divided into meadows, woodlands and agrarian land for self-cultivation.The concept of productivity includes also ecosystem services such as biodiversity, oxygen production and heat reduction, which have impact on the quality of stay.
The architecture on site presents a wide variety of modular wood construction. Similar to an Expo site, the building material, the entire range of its aesthetic qualities and the possibilities it offers are exhibited. This experience of the aesthetics of wood as a building material in conjunction with the urban setting and landscape design of the area, makes it possible to communicate the topic of timber construction, land consumption and integration of ecosystems in an aesthetic space. This creates an innovative, but also livable and inviting, inclusive character and an awareness of local materials, productive landscapes and strengthens the culture of timber construction in Thuringia.
Please give information about the key objectives of your concept/idea in terms of inclusion and how these would be been met
The four projects address in different ways the networking of local actors with supra-regional actors and institutions, so that Gehren's identity as an important wood-processing location in Thuringia is reactivated across the board. Both the urban integration into the town and the content-related inclusion of the inhabitants are central concerns.
Accordingly, the target group of the designs is not only on a specialist audience, but rather on all of Gehren's residents. An example of this is the design of the competence centre for timber construction (project “Holzbau-Handwerk-Stärken”): the focus is on specific knowledge and its transfer in theoretical and practical form. This concept explicitly addresses all interested laypeople - because if the ideas of sustainable construction are not made widely accessible and communicated, they will remain a vision. Here, knowledge and skills are imparted that can later be applied by all interested parties in their own projects. In this way, not only is the specialist knowledge of timber construction further developed, but the emergence of collective knowledge is also promoted.
In addition to the content-related level, the designs also involve the residents and visitors on an urban planning level, because the ideas for Gehren as an outstanding location for timber construction are supported by an tangible urban planning concept. The different locations are responded to accordingly: while the industrial area on the outskirts of the town is being structurally rethought in terms of sustainability, the focus in the centre is more on integrating and activating the existing buildings.
Please explain the innovative character of your concept/ idea
The concept of sustainability and a future-oriented approach to the resources of the Thuringian Forest and the associated features of the location Gehren were at the centre of both the task and the designs.
All projects express how awareness of timber as a building material and its site specific origin but also the specific features of Gehren's location and past can be raised through various approaches of supplying access to different levels and branches of education.
These approaches try to find connections between a locally sourced raw material and the community it surrounds and used to be deeply rooted within. On the basis of this connection all projects conduct research in amplifying this bond through education in these rural areas, which is not only limited to a professional, but also a communal basis.
The project "Bildung.Wald.Landschaft" attempts to bring this bond back to the centre of life in Gehren and to cover a wide range of educational opportunities in woodworking as well as forestry professions, in which not only a variety of careers but also knowledge, skills, resources and above all exchange are represented and can be directly contributed back into the different industries and the community.
The project tries to create added value for everyone living or working in Gehren, not just as a professional in an independent line of work but as a resident, able to participate in open campus-like structures, in order for Gehren to be not only a purposeful place for production or education but to offer worthwhile future perspectives and a flourishing community which directly contributes to and profits from its location.
With this approach of exchange and accessibility all projects look into ways intended to facilitate a Circular Economy by activating the essence of the site through hyperlocal cycles and at the same time provide insights into processes and promote interest as an exemplary model.
Please detail the plans you have for the further development, promotion and/or implementation of your concept/idea, with a particular attention to the initiatives to be taken before May 2022
As a project group, we would like to further publish or exhibit the ideas and concepts of the projects in its diversity. The resulting projects should be seen primarily as a basis for a discourse.
This could be done in cooperation with the IBA Thüringen, which has accompanied the project from the beginning. The central theme of the IBA which currently is taking place, has the topic StadtLand and rural space.
Furthermore it is important to evolve the ideas with the actors on site in an interactive way, to stimulate a discourse and to educate about the topic. As a result the residents of Gehren are allowed to develop these projects to make them suitable for their future.
The next step would be to put the main ideas into a communicable form. It would be interesting to publish the new concepts via a website or other form of publication. Here it is necessary to draw attention to the problems of rural areas and to place them in the focus of sustainable development in Europe.
III. UPLOAD PICTURES
IV. VALIDATION
By ticking this box, you declare that all the information provided in this form is factually correct, that the proposed concept/idea has not been proposed for the New European Bauhaus Rising Stars Awards more than once in the same category.
Yes
