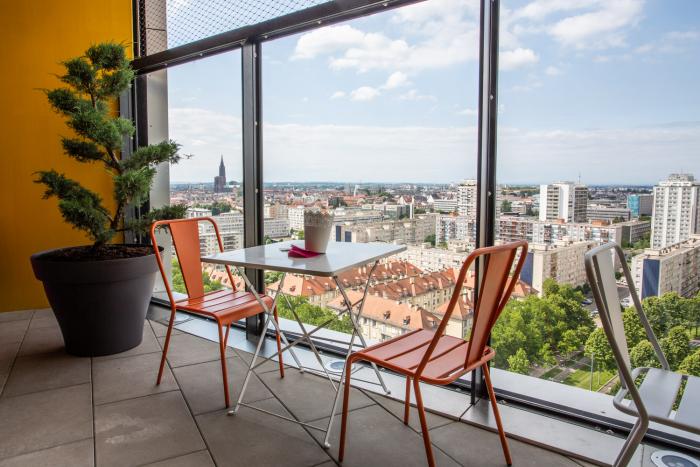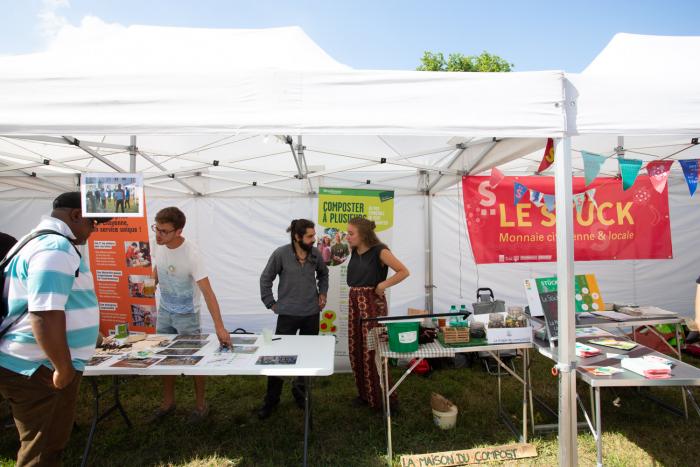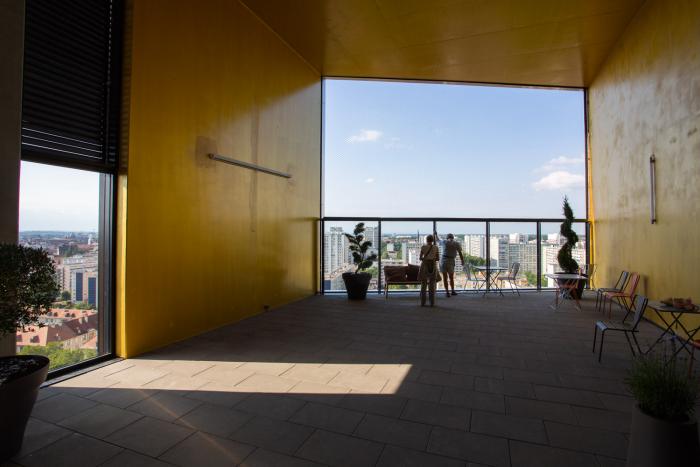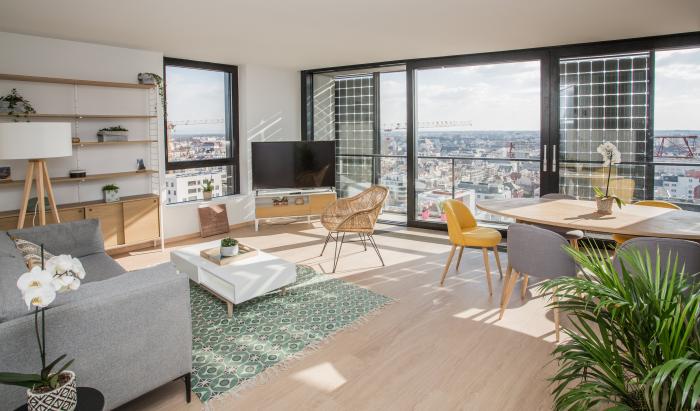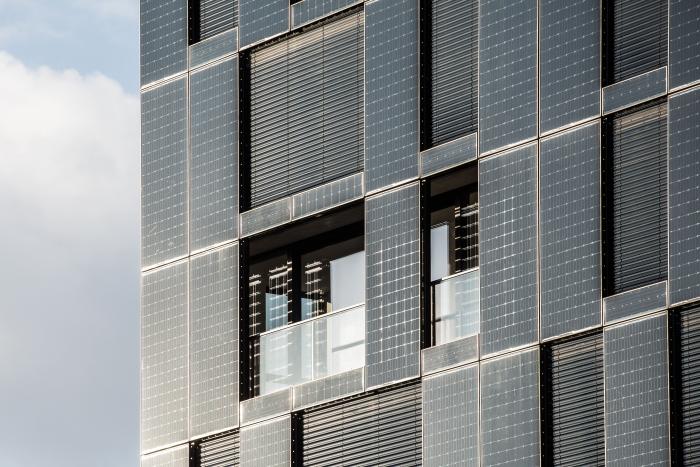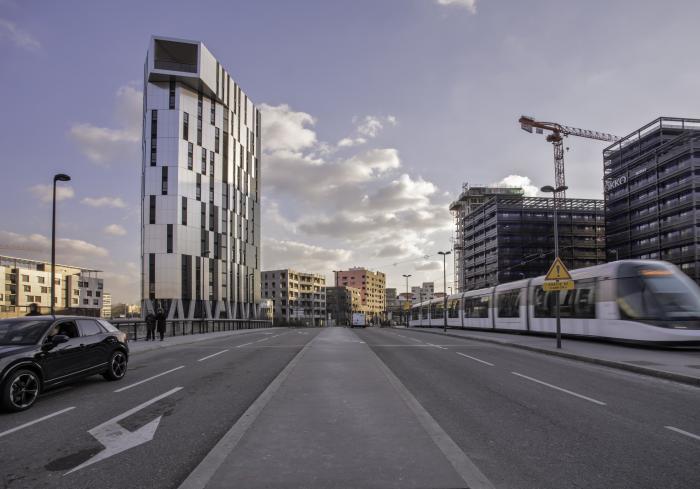I. SUMMARY INFORMATION
Project
269286
Status
Submitted
Award category
Techniques, materials and processes for construction and design
You want to submit
NEW EUROPEAN BAUHAUS AWARDS : existing completed examples
Project title
Elithis Danube Tower Strasbourg
Full project title
Elithis Danube: The world’s first energy-positive residential tower
Description
Elithis Danube Tower in Strasbourg is the world’s first energy-positive residential tower.
The elegant building with its 17 floors facing the Alps, bioclimatic design and solar technology building envelope generates more energy than its residents consume. Considering the economic feasibility of this project and its impact on people, planet and prosperity, it contributes to making futureproof living accessible. For everyone!
Where was your project implemented in the EU?
France
Alsace - Grand Est
16, Rue Edmond Michelet
48°34'25.1"N
7°46'02.9"E
Strasbroug
67100
When was your project implemented?
Has your project benefited from EU programmes or funds?
No
Which programme(s) or fund(s)? Provide the name of the programme(s)/fund(s), the strand/action line as relevant and the year.
II. DESCRIPTION OF THE PROJECT
Please provide a summary of your project
Ever heard of beautiful, affordable housing that generates more energy than its residents consume and the building needs? Or what about saving the amount of a full year’s energy bill, while contributing to the energy transition?
As part of Strasbourg’s commitment to become 100% renewable by 2050, the city’s former harbour district has made room for the environmentally friendly metropolitan area ‘Danube’. This eco-neighbourhood creates better living conditions for existing and future generations while using as little resources as possible. Amidst water, green areas, parks, playgrounds and cycle paths, we find the ultramodern Elithis Tower Danube with its integrated solar technology wall elements (BIPV) sparkling in the sun. Truly energy efficient without compromising on design, comfort and aesthetics.
The bioclimatic tower with its 17 floors, more than 60 apartments and a shared roof terrace, embodies the New European Bauhaus philosophy to make our future living spaces more beautiful, sustainable and inclusive.
This project shows that it is already possible to build affordable housing, which are energy-positive, comfortable and spacious, good for your well-being and kind to the earth.
The beautiful tower produces more energy than its residents consume and the building needs, the (BI)PV energy is sold to the public grid and the profits are distributes to the tenants. The result: affordable rents and electricity & heating bills near zero.
This project is easily replicable as it was built without additional costs, going against the prejudice that building sustainably is more expensive. A 2-billion-euros funding investment program to build 100 similar towers in France and in Europe is starting this spring in the cities of Saint-Etienne and Dijon.
Considering the economic feasibility of this project and its impact on people, planet and prosperity, it contributes to making futureproof living accessible. For everyone!
Please give information about the key objectives of your project in terms of sustainability and how these have been met
Elithis Danube is sustainable at heart. They did not only consider the environmental impact of living, but also looked at ways to make futureproof living attractive for its residents.
Carbon neutral & energy positive
The elegant tower is designed in a bioclimatic way. Compact and optimized to limit warmth losses in the cold of winter and primarily facing the south to harvest solar energy with its building integrated solar technology facades (790 m2 of BIPV) and roof (443 m2) solar panels. Also think of an aerodynamic design to prevent excessive winds, massive windows for maximum sunlight capture to prevent unnecessary heating and access to biomass energy for heating and warm water.
Furthermore, the hybrid ventilation system (‘triple flow’) makes the use of auxiliary ventilation unnecessary during the mid-seasons and the summer (75% of the years’ time) and divides the maintenance of the filters by 4. Besides, the multi-layered floor (‘Flexi-Floor’) optimizes the integration and efficiency of the technical installations (heating/ventilation/electrical distribution).
The results: the building is carbon neutral in its exploitation and produces more renewable energy than its residents consume (the surplus is sold to the public grid).
Stimulate responsible energy behavior
Residents are made well-aware of the role they can play to fight climate change by access to their Elithis Home App and free sustainability coaching sessions for guidance. The App drives behavioral change by giving residents real-time feedback on their eco-gestures and includes control of heating, lighting automatic shutters.
Limit urban sprawl and pollution
Building in height has a positive impact on urban sprawl, as the need for floor space is decreased by four compared to ‘classic’ buildings. Moreover, this type of buildings limit urban travel, which reduces traffic flows and air pollution.
This project is an example of state-of-the art of living with a holistic stance on sustainabilty !
Please give information about the key objectives of your project in terms of aesthetics and quality of experience beyond functionality and how these have been met
The architects have tried to convey a unique and aesthetic signature which is characterized by holistic sustainability and excellent living conditions.
Urban Environment
The city’s former harbor district has made room for the eco-neighborhood ‘Danube’. Amidst water, green areas, parks, playgrounds, and cycle paths, we find our ultramodern Elithis Tower. Near the center and perfectly served by public transport and cycle and footpaths, it allows its inhabitants to approach mobility from a new angle. For the transport of young children, the Tower provides families with free-to-use pushchairs located on the ground floor.
The Tower’s design: Transition from sky to earth
The elegant building symbolizes the union between sky and earth. Its facades have three shades, ranging from dark to light: dark towards the ground, light towards the sky. In short, the architects have designed the tower to subtly fit the surroundings.
Improved health and well-being
The extraordinary ecological and environmental performances of the Elithis Danube Tower have been achieved without compromising on the comfort and well-being of the tenants. Large bay windows increase the luminosity and the visibility towards the outside which, as research has shown, is good for mental and physical health. Besides, the ergonomics and the size of the common spaces promote well-being and comfort.
State-of-the-art living experience
The Elithis Danube Tower conveys a new vision of the habitat of the future: integrating comfort, smart home automation, communal social areas, and a ‘energy coach’ to drive behavioral change.
At the top floor, the tower’s ‘social heart’, the residents can enjoy moments of togetherness during organized activities such as movie screenings and game nights. This “social heart” also offers an eye-catching semaphore from where you can gaze at the river, the cathedral of Strasbourg or the mountains.
In short, a positive tower for comfort, exchanges, conviviality, the city and Energy !
Please give information about the key objectives of your project in terms of inclusion and how these have been met
Sustainable innovation is great. However, making sustainable innovations accessible and affordable for the many is even better. Elithis Danube is very proud to have done just that.
Regular construction costs & market-standard rents
Thanks to its bioclimatic design, energy-positive integrated solutions are not more expensive than standard buildings. Furthermore, residents don’t pay a premium for living in a sustainable house which generates surplus energy (and lowers the energy bill). The rents are similar to any other (non-sustainable) building in the area or within the same segment.
Increasing the purchasing power of residents
The Elithis tower produces more energy than its residents consume. The result: residents increase their purchasing power with 1400 EUR a year on average with energy bills around zero. Half of them even earn money as their energy surplus, generated by their building integrated photovoltaics (BIPV), is sold to the public grid.
Designed with different residents in mind
The tower welcomes everyone, including retirees, young couples with or without children, students, and single people. The building itself is of course totally accessible for disabled and elderly people. Examples include the incorporation of a ‘FLEXI_FLOOR’, an easy-to-use modular floor which guarantees accessibility to the bathrooms/shower by erasing all obstacles. Besides, voice and pedometer guidance has been installed in all common areas.
Community building
The tenants of the Elithis Danube Tower have created a WhatsApp group on which they organize movie nights or board games within the social heart. They also share the management of the different plants in the building to ensure that they are regularly hydrated.
Considering the economic feasibility of this project and its impact on people, planet and prosperity, it contributes to making futureproof living accessible. For everyone!
Please give information on the results/impacts achieved by your project in relation to the category you apply for
As the Elithis Danube Tower was built in 2018, three years of measurement enables us to very precisely share all impact made.
Carbon neutrality & energy positivity
- Yearly average electricity & heating (all consumptions/m2): -6 Kwhep, while using energy for heating: 150 Kwhep for classic buildings (calculated in primary energy).
- Yearly renewable energy production (8% surplus): 167 500 KWhef (82 200 kWhef from facades BIPV, 85 300 kWhef from roof panels) or 99 kWhep/m2, covering more than all the tower’s energy needs.
- Yearly Co2 reducted emissions: 3.5 kg Co2/m2, with a total of 250 tons of CO2 saved every year. This can be compared to carbon emitted when driving 65 times across the earth or carbon captured by 8,500 trees.
- With the energy saved each year compared to a classic existing building, the refrigerators of 2,043 households could be powered.
- For the construction of the building, 30% of material resources have been saved, compared to a classic new building, due to its compacity.
Increasing the purchasing power of residents
- + 1400 EUR growth of purchasing power per year
- Monthly energy bill of 84 EUR on average (20 times lower than the French average!)
- And on top of that, 6 out of 10 residents manage to earn 36 EUR a year by selling their energy surplus to the public grid.
People affected & scale
- 63 apartments, 16 floors (3 floors filled by office spaces). On top of that thousands of people enjoy a beautiful addition to the city’s skyline.
- A 2-billion-euros investment program with Catella RIM to build 100 similar towers in France and in Europe is starting this spring in the cities of Saint-Etienne and Dijon.
General data
- Height: 56,74m
- Square meters: 4 364m2 NFIA
- No. of apartments: 63 apartments (15T2 / 32T3 / 16 T4)
- No. of offices: 809m2
- Mostly used materials: Concrete, mineral wool, and © ALUCOBOND (aluminium casing)
- Investors: Groupe CDC (French state), Crédit Agricole Alsace-Vosges, Elithis Groupe - 20M€
Please explain the way citizens benefiting from or affected by the project and civil society have been involved in the project and what has been the impact of this involvement on the project
The project initiators did not only embed sustainability in the building’s design, but also made sure to inspire and involve residents and civil society.
Dialogue with future generations
Dialogues have been set up with various local schools on climate change. Consequently, the youngsters presented the outcome of the dialogues to all decision makers at the ‘construction start’ ceremony in November ‘15.
Besides, Elithis partnered up with middle and elementary school ‘Sainte-Anne’, to run a learning program called ‘City of the future’ with all its 1000 pupils during the ‘17/’18 school year. This resulted in two art works which were offered during the official inauguration in ’18. Firstly, the creation of a 30-meter-high artistic fresco representing the pupil’s desired future. And secondly, a decorative yet educational mural on the tower’s top communal floor which showcases how Elithis manages to be energy positive and sustainable.
The partnership resulted in the student’s increased awareness and knowledge on sustainability and led the school to hire someone to ‘greenify’ its own operations.
Interaction with wider community
During the various events organized, neighborhood associations were invited to set up stands and organize various and varied activities to make parents and children aware of sustainable living. In addition, tower visits were offered to locals, associations and institutions to get inspired. Furthermore, different stakeholders were invited during the design process to share their opinions and insights.
Residents benefitting from increased purchasing power and sustainability savviness
As already discussed before, the residents benefit from energy bills near zero and in most cases even earning extra money by selling the generated energy surplus to the public grid. Furthermore, the user-friendly Energy App ‘Elithis Home’ and the free coaching sessions stimulate general sustainability awareness and drive behavioral change.
Please highlight the innovative character of the project
We are very proud to have built the world’s first energy-positive residential tower. But there is more !
State of the art sustainable construction
For this subcategory we kindly refer to our input given in the sustainability section. However, examples include an energy positive building (BIPV technology), surplus energy which is sold to the public grid, the buildings bioclimatic design and tapered building envelope to prevent heat loss.
Making futureproof living accessible and increased purchasing power
The tower produces more energy than it needs, the surplus (BI)PV energy is sold to the public grid and the profits are shared. The result: affordable rents, electricity & heating bills near zero and increased purchasing power of residents.
Positive integration of digital into the economy of the construction sector
All systems dedicated to the comfort of users are controlled via a home automation box. Residents control the heating, lighting, blinds, sockets, etc., from their mobile App ‘Elithis Home’. They can remotely regulate and control their energy consumption and are offered a digital coach who gives advise on how to live sustainably. Furthermore, Elithis promotes desirable behavior by granting a bonus in a local currency of Strasbourg (MLCC), which in turn encourages the beneficiaries to consume local products. Win win!
During the design and construction phase, many digital technologies were used to optimize the building design and construction phase:
- BIM (Building Information Modelling) to drastically reduce the "clashes" related to the different networks installed, and to optimize the costs and time spend during the design phase.
- 3D Scan, a 360°C camera on a vertical stand, to validate the location of the windows.
- Virtual reality to immerse the institutional and investors in a representation of the Elithis Danube Tower.
Multi-stakeholder approach
As already discussed in previous sections, the project was set up with a multi-stakeholder approach
Please explain how the project led to results or learnings which could be transferred to other interested parties
Elithis Danube is a proven concept of making sustainable living accessible for the many.
This project is easily replicable as it was built without additional costs, going against the prejudice that building sustainably is more expensive. A 2-billion-euros funding investment program to build 100 similar towers in France and in Europe is now starting this spring in the cities of Saint-Etienne and Dijon, after the success of Elithis Danube.
Furthermore, the measurements of the tower’s last 3 year’s (energy) performance data can be used by other interested parties. Hopefully, this will inspire actors of all sizes to implement our learnings and make futureproof living the norm!
Is an evaluation report or any relevant independent evaluation source available?
III. UPLOAD PICTURES
IV. VALIDATION
By ticking this box, you declare that all the information provided in this form is factually correct, that the proposed project has not been proposed for the Awards more than once under the same category and that it has not been subject to any type of investigation, which could lead to a financial correction because of irregularities or fraud.
Yes
