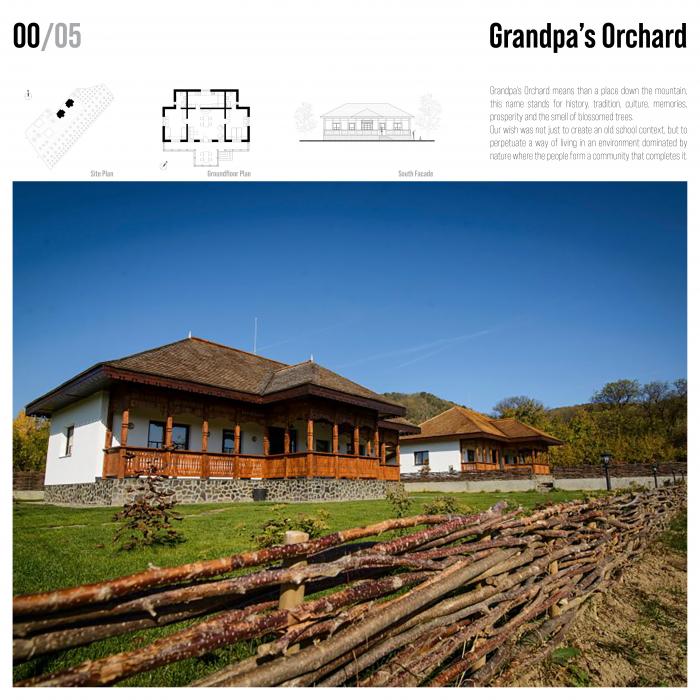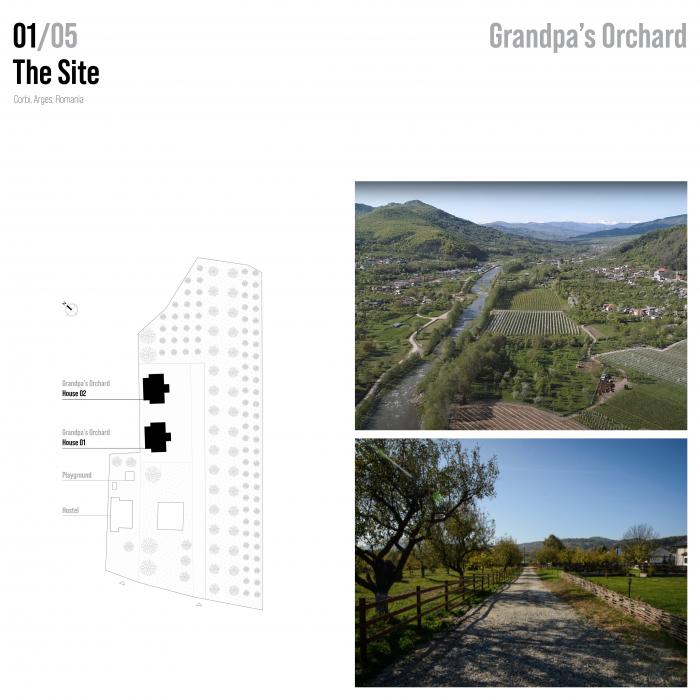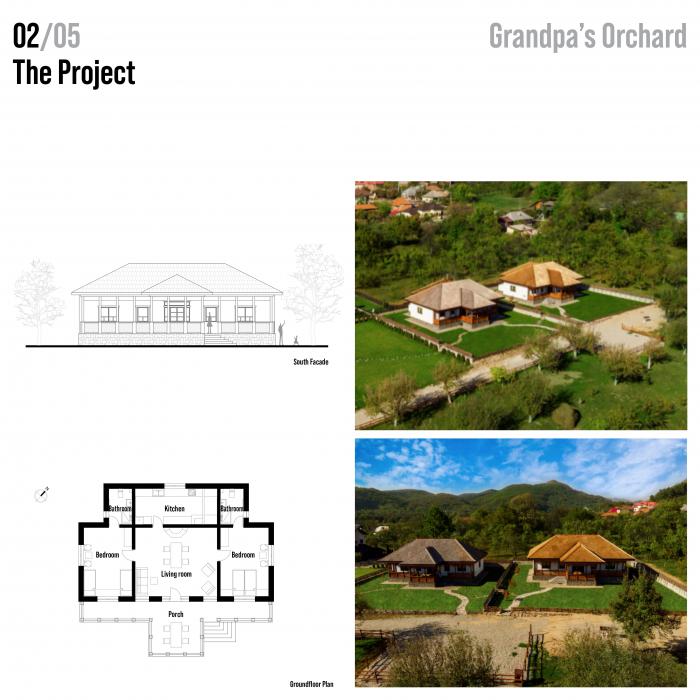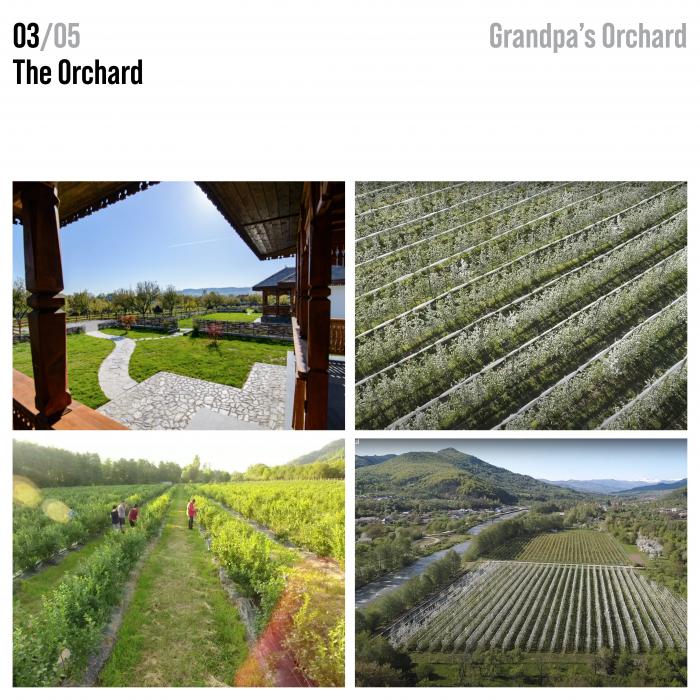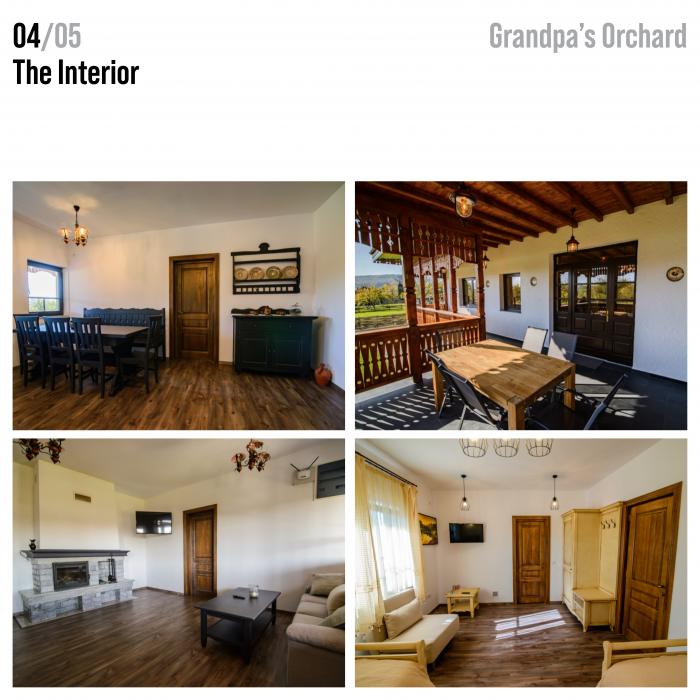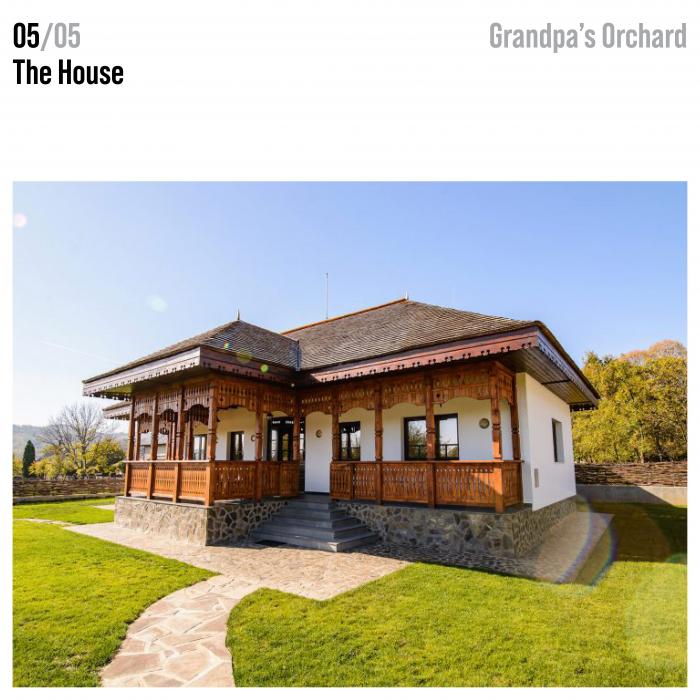I. SUMMARY INFORMATION
Project
269166
Status
Submitted
Award category
Techniques, materials and processes for construction and design
You want to submit
NEW EUROPEAN BAUHAUS AWARDS : existing completed examples
Project title
Grandpa's Orchard
Full project title
Grandpa's Orchard
Description
Grandpa’s Orchard means more than a place down the mountain, this name stands for history, tradition, culture, memories, prosperity and the smell of blossomed trees.
Our wish was not just to recreate the old school context, but to perpetuate a way of living in an environment dominated by nature where the people form a community that completes it.
Where was your project implemented in the EU?
Romania
Arges
Str. Erou Mihai Ungurenus, No. 14, Stanesti, Corbi
Arges
117285
When was your project implemented?
Has your project benefited from EU programmes or funds?
Yes
Which programme(s) or fund(s)? Provide the name of the programme(s)/fund(s), the strand/action line as relevant and the year.
National Rural Development Program (PNDR) 2014-2020
Investments in the creation and development of non-agricultural activities M1/1A/6A
Contract 22.05.2018
II. DESCRIPTION OF THE PROJECT
Please provide a summary of your project
Grandpa’s Orchard means more than a place down the mountain, this name stands for history, tradition, culture, memories, prosperity and the smell of blossomed trees.
The beneficiary’s wish was not just to recreate the old school context he grew up into, but to perpetuate a way of living in an environment dominated by nature where the people form a community that completes it.
Therefore, in a village surrounded by hills and mountains (Corbi, Arges, RO), we designed two small-size houses inspired by the local architecture, but especially created for the community’s needs and lifestyle and with a subtle contemporary influence. The houses function as Holiday dwellings in which the visitors can fully immerse in the local atmosphere, without having an aggressive presence given the context. This way, the story of the place lives on with each group of people that come to the Grandpa’s Orchard.
The adaptation to the context was the main priority in the approaching of this project, so various factors such as placement on the site, proposed spaces, gauge, volumetry and construction materials were carefully selected and harmonized in order to create a coherent ensemble in relation to our objectives.
Each house has a living area with a dining place for 4 people in front of the central chimney, a kitchen, two bedrooms with bathrooms and a porch with an outdoor dining place.
The two houses are now part of an ensemble that also holds a hostel, but with a solid plan to extend to other connected functions in the future to benefit all their users.
Please give information about the key objectives of your project in terms of sustainability and how these have been met
The key objectives of the project in terms of sustainability are represented by the care during the design phase for orientation, the right dimensions and gauge for the spaces based on nothing more than the essentials, the construction with local materials and traditional techniques adapted to contemporary norms, the efficient heating of the place during the winter, more precisely the diminishing of heat loss and last, but not least the care for having a sustainable construction, easy to maintain long-term with a simple minimal effort.
The main living spaces have small/medium windows placed on two sides of each room, thus achieving a double orientation: south-east and south-west. Having a small interior volume of air, but just enough, the air temperature can be controlled with minimal efforts. The stove/fireplace is placed in the center and all the other house’s areas are situated in its circumference, thus anticipating the need to have more heating sources.
The usage of local materials and the implementation through a mix of traditional and modern techniques create a balance between utility, aesthetics, environmental protection, financial investment and sustainability. The materials used are: stone for the socket and some floors, clay and ceramic for walls, wood for the elements of the roof, windows, doors and the porch.
The building materials were created on site with the help of local craftsmen – something that gives more value to the entire process, therefore not depending on large-scale machines or factory production and leaving close to no waste at all after the craft.
Please give information about the key objectives of your project in terms of aesthetics and quality of experience beyond functionality and how these have been met
All elements related to the project’s aesthetics are very closely connected to the context, history, functionality and carrying out the activity from a social point of view. They were balanced in such way that the integration of a new project in such a nature-rich place would be subtle, almost unnoticed.
Although the style is almost entirely traditional Romanian, the actual construction in a contemporary context brings a series on non-visual benefits, some rather technical ones. All these together create a winning formula: we took the best elements from the past and present and we merged them into a balanced assembly, represented by these two houses.
The basic elements in the project’s aesthetics are represented first of all by the proportions, these being in direct connection to the geographical area and climate, a very close attention being paid to the height and slope of the roof, window’s dimensions and maybe the most special element of the house: the porch.
The materials, most of them warm ones (wood, clay, soil), create in some areas a contrast with cold rough materials such as the socket’s stone, therefore also having an aesthetic purpose, not just a functional one.
All these generate an experience that makes you travel through time, an experience with subtle touches of the present, creating a gradual beautiful perception of the local atmosphere for the visitors.
Please give information about the key objectives of your project in terms of inclusion and how these have been met
The project, beside the fact that is compliant to all current design norms, has a great flexibility for the users’ level of socializing, therefore making it suitable for all types of communities.
The levels of interaction and socializing vary, starting with the most intimate one – the private room, then the house itself destined for spending time with friends and family through the living area or the terrace, the courtyard which implies socializing with the rest of the users from the ensemble and especially the perfect integration at the community level, meaning the highest level of interaction and socializing.
This way, every person or group of persons will be able to integrate themselves in their own way, but still being part of a big family.
Please give information on the results/impacts achieved by your project in relation to the category you apply for
The houses in the Grandpa’s Orchard are based on architectural principles that emphasize the minimal intervention on natural environment. Because of the construction techniques that implied the usage of local materials and the recycling of production waste by integrating it as construction materials, as well as the usage of a mix of crafting techniques – both traditional and modern, it was possible to create an integrated system that successfully achieves an optimal performance standard as well as a balanced investment budget.
We took the best elements from the past and the present and we merged them into a harmonious assembly represented by these two houses, paying special attention to the integration of the new norms’ principles. Therefore, the ensemble offers all benefits to any kind of user.
Please explain the way citizens benefiting from or affected by the project and civil society have been involved in the project and what has been the impact of this involvement on the project
One of the special things that create the personality of the project is the fact that the local community contributed to a significant part of the building process - all the wood carved decorating elements were created by local craftsment, especially talented and devoted to this project.
During the construction, there were organized sessions of volunteers that wanted to contribute to the local community and heritage of the place, helping a local tradition survive further on.
Therefore it comes as no surprise that as long as this project exists it will be a local landmark of the spirit and architecture of the area. Grandpa’s Orchard, together with other landmarks such as the Sfintii Apostoli Skete (sec. XIV), an archeological site that holds traces of medieval settlements from the XV century, other eight historic architectural monumets, but also together with natural landmarks like the Doamnei River, Iezer-Papusa Mountains and all the orchards around create a picturesque scenery and a unique character through the lifestyle of the locals and the visitors.
Please highlight the innovative character of the project
The innovative character of the project is created by all these factors that generated its development in this particular way, in this particular place.
First of all, the idea of perpetuating the local heritage and the sustainability of the ensemble, the integration with other housing or common functions, all of them with the support of the local community during the construction phase, but also in the future for functioning, make the Grandpa’s Orchard to be an unique initiative and project for that place, for its intentions and future potential that it can generate.
And secondly, technical-wise, the construction model, the materials, “the core of the house” – the chimney and the way they were all implemented mean a lot for a rural area of this kind, where the heritage and traditional methods were taken into consideration. Also, the successful implementation through the adaptation of contemporary construction patterns made the project easy to build, in a short period of time and ensured its increased lifespan.
Please explain how the project led to results or learnings which could be transferred to other interested parties
It’s important to know that in order to obtain the best results in direct relationship with the criteria we were guided by, the entire process was based on an analytical and forward-looking mentality that was later translated in the implementation of simple, but very thoroughly planned, techniques.
Therefore, future similar projects will be based on this formula, leading to optimized solutions and sustainable projects.
Is an evaluation report or any relevant independent evaluation source available?
No
III. UPLOAD PICTURES
IV. VALIDATION
By ticking this box, you declare that all the information provided in this form is factually correct, that the proposed project has not been proposed for the Awards more than once under the same category and that it has not been subject to any type of investigation, which could lead to a financial correction because of irregularities or fraud.
Yes
