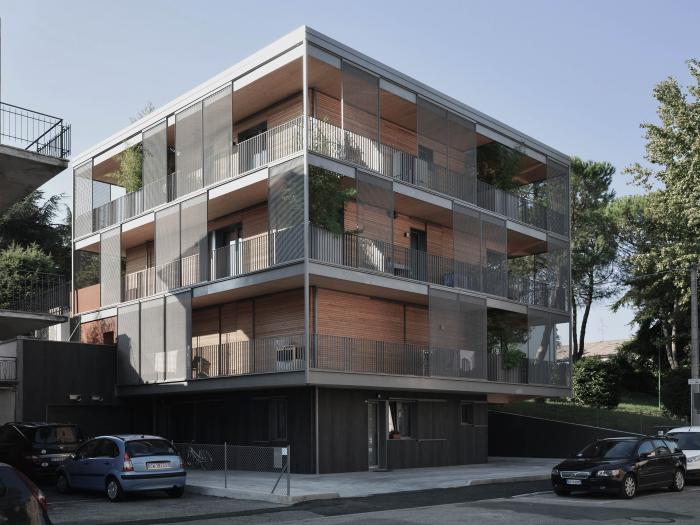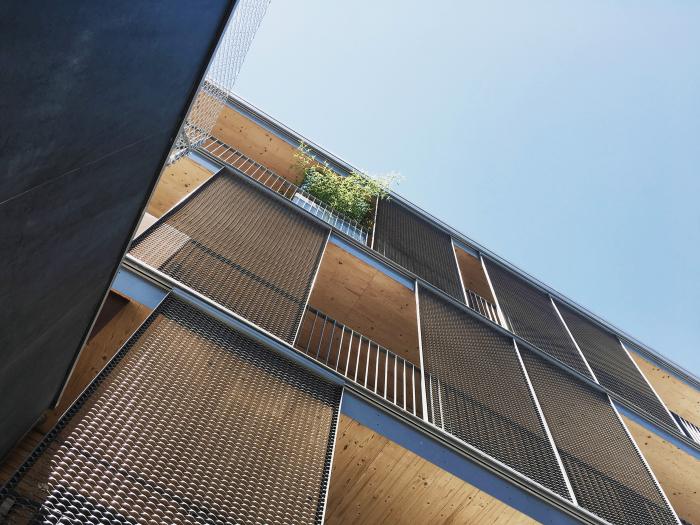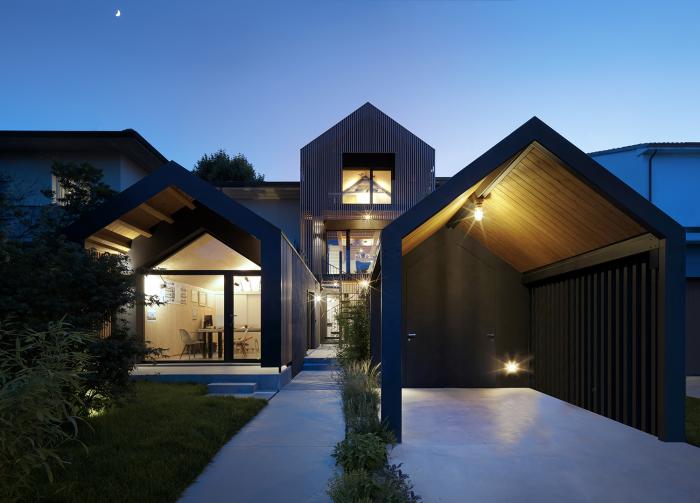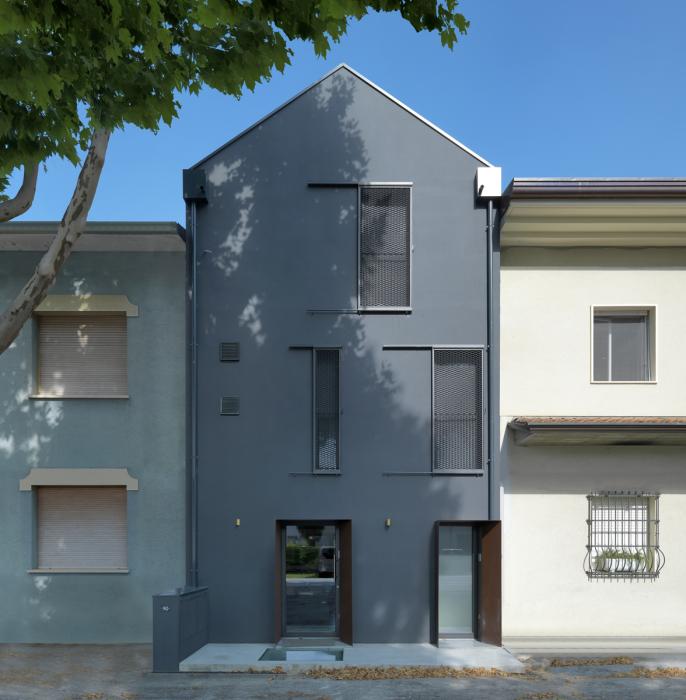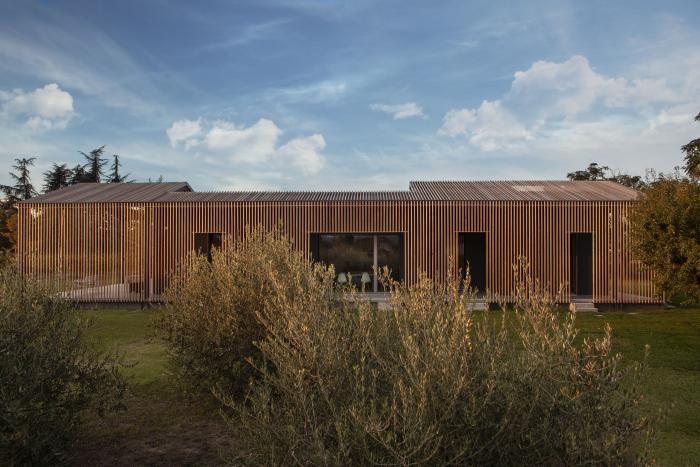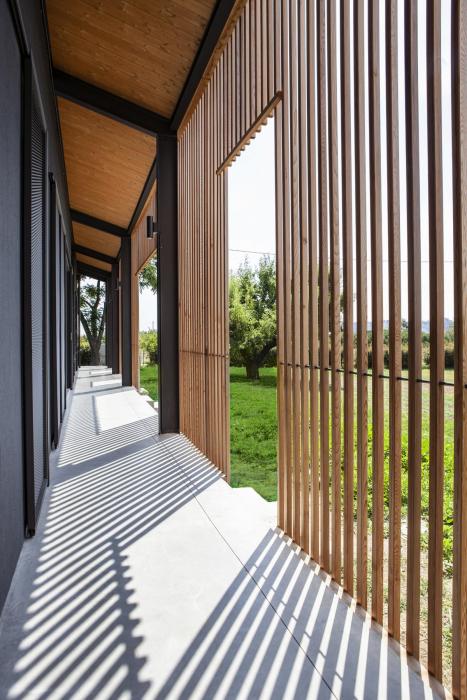I. SUMMARY INFORMATION
Project
269083
Status
Submitted
Award category
Techniques, materials and processes for construction and design
You want to submit
NEW EUROPEAN BAUHAUS AWARDS : existing completed examples
Project title
Architecture and Passive Houses
Full project title
3 examples of passive residential buildings in the Mediterranean climate of Italy
Description
Man constantly tries to imitate nature’s beauty, as everything is functional in it. Unfortunately, man’s creations are imperfect: they consume resources, pollute air and soil. Man is aware that his creations have flaws, but often pretends not to see them. We want to be eye-opener. We chose to design sustainable buildings using Passive House Standard: zero energy consumption, zero emissions, healthy environments. The planet is our home and we, as architects, we have the duty to take care of it.
Where was your project implemented in the EU?
Italy
Emilia Romagna
Via Luigi Carlo Farini, n.90
Cesena (Forlì-Cesena)
47522
When was your project implemented?
Has your project benefited from EU programmes or funds?
No
Which programme(s) or fund(s)? Provide the name of the programme(s)/fund(s), the strand/action line as relevant and the year.
II. DESCRIPTION OF THE PROJECT
Please provide a summary of your project
As architects we feel the duty to take care of our planet through our job. This is the reason why we choose to design sustainable buildings.
Our main goal is to develop a process of sensibilization about pollution produced by buildings: climatization, which produces CO2 emissions and fine dust, and the huge amount of energy demand make the construction field one of the main causes of the air pollution, energy requirement and consumption of limited resources. In order to develop this process, we also try to apply in our work the results of our research within the University of Bologna, where we deal with scientific research in terms of technology, materials and process.
The projects we present is focused on 3 examples of regeneration which we find representative of our work: 3 projects of residential houses designed and built following the international standard Passivhaus, always increased by strategies of sustainable architecture we personally have developed. These buildings avoid traditional heating system, they heat themselves using and maximizing solar radiation, using heat produced by people and appliances and they reveal to produce more energy than they consume. Using a system of mechanical ventilation, implemented by filters and sensors, makes the indoor environment always filled by new fresh air, gaining a high level of comfort indoor.
We choose to select 3 different typologies of buildings in order to show how this process may be implemented regardless of construction materials. The buildings were tracked and monitored in order to scientific measure energy efficiency and comfort indoor: the expected results have been confirmed and collected in publication, scientific conferences and books such as “S.Piraccini, K.Fabbri, Building a Passive House, Springer, 2018.”
We believe the role of architects must be based on ethical principles as our action as a significant impact on the most important common good: the world we live in.
Please give information about the key objectives of your project in terms of sustainability and how these have been met
Goal of our work is to find a way to regenerate the construction field by replacing old and energy-consuming buildings with new buildings with high energy efficiency, using the international protocol of PassivHaus. However, this standard is mainly developed in the continental climatic region, therefore more focused on energy efficiency during winter season.
Through our research and practice, which is mainly settled in the mediterranean climate of Italy, we develop strategies to optimize energy performances of the building dealing with the need of heating as much as cooling. In order to control summer overheating we implement a morphology of the building and additional devices abled to produce shadows which protect the house during high exposure. The envelope we design is so efficient to require very few energy for the heating and conditioning.
Each building is yet designed not just applying a standard but always implementing new answers to new requirements, starting from the context the building is located in, in terms of position and orientation.
Buildings are not connected with gas network and they are operated only by electric power; a domestic average photovoltaic plant is enough to produce more energy than required. No fuel energy sources are used therefore there are no chimneys for any kind of emissions.
Controlled mechanical ventilation let the building to breathe in new clean and filtered air, expelling pollution. The continuous air exchange also avoids formation of mold, interstitial moisture, as well as preventing thermal shock and optimize comfort indoor.
Under the constructive aspect we normally use a dry system, especially with wood, contrasting the constructive culture of our region which usually prefers concrete and masonry. These strategies, which are just an overview, have the common aim of achieving a sustainable architecture not made by slogans but deeply effective and supported by practical results.
Please give information about the key objectives of your project in terms of aesthetics and quality of experience beyond functionality and how these have been met
Our research has, among its driving factors, the achieving of high aesthetics quality. The literature about is huge and still relevant. Our method is based on a naturalistic approach; we are all impressed by the beauty of nature, immediately perceivable without any interpretation. Nature develops each element throughout a functional approach, even the most beautiful and decorative feature is not for its own sake but reveals to have a specific purpose. We try to follow the same approach in our design. Buildings become compact in order to minimize the dispersing surface; wide openings maximize the natural heating of solar radiation but yet integrated with shading systems to be able to protect the house from summer overheating. These issues do not prescind from the reading of all the aspects of genius loci, among them the study of the typologies and their evolution as results of the same functional approach, trying to survive in a specific environment with all the limits of local materials. Fiorita, Casa/Studio and The Shell are 3 passive houses we designed to embrace these aspects. The Shell is located in a rural context which is where the intent to be part of the typological evolution of traditional rural houses clearly appears, finding new answers to contemporary requirements. Functional spaces are defined and organized trying to find, always through different ways, emotional elements able to attract and generate beauty. Each part, architectural, structural and appliances, has to come together with harmony. Plant integration within the space indoor gets a significant role: the challenge is to minimize the visual impact of all the outlet elements, required to ensure the maximum comfort, developing, directly with the producers, more suitable elements. The choice of materials has a main role in our aesthetics research: they need to be coherent with the context, properly combined and their behaviour in terms of energy efficiency and life cycle has to be deeply analysed.
Please give information about the key objectives of your project in terms of inclusion and how these have been met
The projects we present decline the concept of inclusion in different ways. In terms of accessibility they eliminate all the architectural barriers, not only adaptable as needed but dealing with functional elements as parts of the design. People who approach to our work belong to different social categories but sharing the common feeling about architecture. Our goal is to make sustainable building affordable to as many users as possible, therefore we need to add the economic-efficiency as a requirement in our process, increasing the complexity of our job. This leads to an integrated and detailed design which allows us to define and control the costs of each phase, ensuring the affordability of the economic investment. Regarding this specific aspect, La Fiorita gained relevant results: the owner needed to replace an old building and replace it with a multi-apartments new structure, in order to maximize the income produced by renting. We convinced the investor to accept extra costs caused by the realization of a passive house, which leads to zeroing the costs of services and maximizing profits. This process has revealed to be a perfect example to combine economic interests together with architectural quality and sustainability, making all the operation feasible. Another aspect of social inclusion, still related to La Fiorita, was to design different typologies of apartments, meant to be used by different social categories coexisting in the same building: small families, singles, lonely elderly people, students and so on.
Please give information on the results/impacts achieved by your project in relation to the category you apply for
Relating to the category “Techniques, materials and processes for construction and design” the results examined on the 3 buildings we present are measurable in terms of Passivhaus standard, certificated by the Passivhaus Institute (passivehouse-database.org codicei ID 5959, ID 5194, ID 4086), as well as outcomes monitored and collected in books and scientific researches with peer review.
Within this context La Fiorita represents the first multi-residential building built of wood and certificate Passivhaus, while Casa/Studio is the first example of Passivhaus inside the urban city. The projects address the theme of sustainable architecture through different materials and construction techniques. La Fiorita uses wood as construction system, The Shell uses concrete and masonry, while Casa/Studio experiments the collaboration of five different construction systems (steel, wood, XLAM, concrete and masonry) in order to achieve maximum energy efficiency and control the costs. The design process involves the use of physical building software in order to simulate solar radiation, calculate thermal bridges and obtain a dynamic energy model of the building. The level of detail has to be deep in order to highlight any interferences among the various components, as well as to speed up the construction process by controlling every qualitative aspect at the design stage. The air-tightness requirement is checked in two different steps using the blower door test and thermographic tools. The integration of probes capable of measuring energy and bio-climatic aspects let us to verify the results expected in the project phase, both in terms of energy performance and indoor comfort. One year of monitoring has demonstrated that the project objectives have been achieved: 1) the indoor and surface temperature remains within the range of comfort values with relative humidity around 50%; 2) the percentages of CO2 measured place the building in category I of High indoor air quality.
Please explain the way citizens benefiting from or affected by the project and civil society have been involved in the project and what has been the impact of this involvement on the project
Our project, regarding the buildings above, involved the organisation of educational events addressed to civil society such as site visits, conferences, publications. These events involved The University of Bologna, the National Confederation of Craftsmen (CNA), local administrations and cultural associations of the territory. Specifically, the following events were organised:
guided tours addressed to the students of the Master's Degree Course in Architecture, University of Bologna, during which the students learned about the design method applied to buildings and the application of sustainable architecture strategies;
guided tours of CNA member construction companies in order to learn about innovation of construction;
guided tours as part of the international Passivhaus days event, where citizens were invited to visit constructed buildings through guided tours led by designers;
training events at the CNA and local administrations, aimed at citizens, in order to disseminate and raise awareness in civil society of tools and methodologies aimed at sustainability in the construction of buildings;
activation, in collaboration with the CAN, of an urban regeneration protocol on sustainable architecture signed by 20 municipalities in the area;
conferences and dissemination events at, for example: The CNA of Forlì and Cesena, the municipalities of the territory, the Master's Degree Course in Architecture of the Universities of Bologna and Florence, the National Research Centre (CNR) of Bologna, the Klimahaus of Bolzano, the Department of Architecture of the University of Bologna, cultural associations, the Order of Architects, school institutes;
Events and awards have triggered a process of cultural contamination which is registering incremental interest in various sectors and producing the first emulations. The users of the buildings have themselves become promoters of the initiative, helping to advertise the results in terms of indoor comfort and design ethics
Please highlight the innovative character of the project
The Passivhaus standard was born in a continental climate context such as central Europe and there are few applications in climatic areas with hot summers. For this reason, our research deeply focuses on controlling solar radiation, which we maximise during the winter but from which we must at the same time shield ourselves during the summer season. By refining this research, we have managed to optimise the standard applying it to the Mediterranean climatic context. Each project also reveals new requirements, which leads to research and development of innovative solutions.
In The Shell Passive House, for example, it was necessary to find a solution to reduce overheating in summer, so we developed a wooden solar screen wrapping the entire house, exploiting the different inclination of the sun over the seasons. Meanwhile we carried out a study on the structure of the building. Normally the Passivhaus standard calls for buildings with a wooden supporting structure, but in this case, the need to keep construction costs down, led to the use of a structure in bricks and concrete. Therefore, the challenge was to make a traditional technology innovative thanks to a new system that made possible to exponentially increase its energy performance.
In Casa Studio the innovative character is given by the intervention itself as the application of the protocol on an existing building aggregate, which is the first in Italy and among the firsts in the world. The project shows how it is possible to achieve the energy performance of a Passive House not only in new isolated buildings, a typology that represents the majority of PassiveHouse, but also in urban aggregates of our cities. The building has a mixed structure of wood (lamellar and XLAM), steel, masonry and reinforced concrete, where each material cooperates at its best by exploiting its natural characteristics. In this way the construction cost of the building was kept at market levels without sacrificing any quality aspect
Please explain how the project led to results or learnings which could be transferred to other interested parties
Research in recent years has shown that heating systems are the main cause of fine particles and CO2 pollution. At a recent United Nations conference, it was pointed out that demand will increase by 80% in the next 35 years, thus increasing greenhouse gas emissions. In order to tackle this problem, designing new sustainable and zero-impact urban fabric is a key step in fighting climate change.
In line with this principle, our mission is to create sustainable buildings that produce more energy than they consume, with zero emissions into the atmosphere and high indoor comfort. We work every day in pursuit of this goal to regenerate our territory, mainly by demolishing buildings highly energy-consuming, reconstructing new energy-efficient buildings on their site. Old boilers produce energy using fossil fuels and emit CO2 and fine dust into the air, while an obsolete building envelope dissipates energy like a sieve. Demolishing obsolete buildings and reconstructing a new building on the same site means that no new soil is consumed and at the same time a completely new, sustainable building is obtained.
The 3 buildings represent a symbol of our ongoing commitment to research and innovation in sustainable architecture. The results we have achieved in terms of high indoor comfort, total abatement of pollutant emissions into the air and self-production of energy are emblematic of constant research that gives us hope for the future. The process developed has led to the construction of quality buildings with features which should become necessary for every new construction, making responsible architects and builders as well as the user himself. Our activity of scientific dissemination has contributed to the spread of the strategies put in place to achieve sustainable buildings. In addition, we are carrying out research with companies that install mechanical ventilation systems in order to optimise the effectiveness of these systems in buildings with efficient envelopes.
Is an evaluation report or any relevant independent evaluation source available?
III. UPLOAD PICTURES
IV. VALIDATION
By ticking this box, you declare that all the information provided in this form is factually correct, that the proposed project has not been proposed for the Awards more than once under the same category and that it has not been subject to any type of investigation, which could lead to a financial correction because of irregularities or fraud.
Yes
