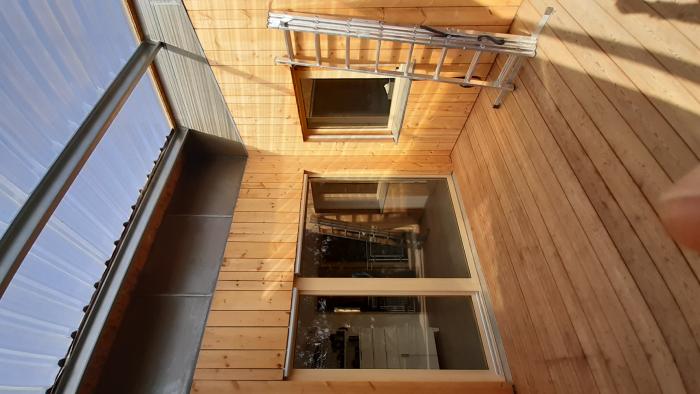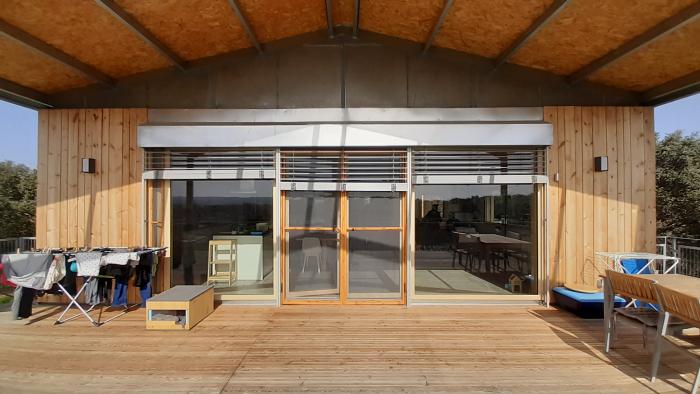I. SUMMARY INFORMATION
Project
269067
Status
Submitted
Award category
Preserved and transformed cultural heritage
You want to submit
NEW EUROPEAN BAUHAUS AWARDS : existing completed examples
Project title
Re-using obsolete rural heritage
Full project title
Refurbishment and reuse of an abandonned infrastructure in country side in Aragó
Description
The project is based on a refurbishment of an old pig farm in a rural area near Barbastro, in Aragó.
The house is placed in the inside of an old abandonned and obsolète structure in many ways. Funcion, impact on the territory, flexibility and flexibility.
Where was your project implemented in the EU?
Spain
Aragon
Polígono 3, parcela 38 Ferrera Alta. Barbastro (Huesca)
42.065671
0.105942
Barbastro
22300
When was your project implemented?
Has your project benefited from EU programmes or funds?
No
Which programme(s) or fund(s)? Provide the name of the programme(s)/fund(s), the strand/action line as relevant and the year.
II. DESCRIPTION OF THE PROJECT
Please provide a summary of your project
The project is based on a refurbishment of an old pig farm in a rural area near Barbastro, in Aragó. The house is placed in the inside of an old abandonned and obsolète structure in many ways. Funcion, impact on the territory, flexibility and flexibility. The response is a work on stratégical demolishion to get new spaces, new circulations and new gains based on the site. The entire house is bulid within the ancient farm. Also, a wintergarden is build within the house and so some exteriors spaces as a vegetable garden, etc.
The criteria followed on this improvement are based on the use of low environmental impact materials and the reduction of resource’s consumption. The house works autonomously with the punctual help of a generator they use once or twice a year and it represents less than a 1% of the used energy annualy.
Please give information about the key objectives of your project in terms of sustainability and how these have been met
The project is based on the premise of making an energy self-contained home. At the same time, and in line with the first premise, it is sought that the building has the minimum carbon footprint. To achieve this, local wood is considered as a construction material.
The extension is built with a wooden balloon frame structure with 16cm of natural insulation for the facades and the internal load bearing walls and a ventilated roof of wood frame and 24cm of recycled cotton insulation.
So, in terms of structure, both the façade walls and the internal structure and the roof are made of wood. The insulation of the envelope is made of wood fiber. The insulation of the roof is made of recycled cotton. Finally, the carpentry, windows and doors are also made of wood.
The systems are planned with the same criteria, considering that the building has a passive performance and its goal was to produce more PV energy than it consumes during the year. The 32m2 of photovoltaic panels installed on the roof provide more than 9.000kWh/year, exceeding the building demand estimation. During this first year, the electrical consumption has been less than 7.500kWh
Please give information about the key objectives of your project in terms of aesthetics and quality of experience beyond functionality and how these have been met
In this case, the architectural project revolved around the exitstent structure. It has been the pre-existence that has conditioned the implementation, orientation and organization of the house.
In this sense, the symbolism of the structure has been reversed to transform it into something else. This symbolic plot twist has a lot of strength and structure to the house and what the house represents in a place like this.
Please give information about the key objectives of your project in terms of inclusion and how these have been met
Accessible routes have been designed for people with wheelchairs.
Both common spaces and private spaces have been designed to be accessible.
Please give information on the results/impacts achieved by your project in relation to the category you apply for
This project brings together some of the most important terriotorial challenges we have on the table today in Spain and gives us some clues on how to deal with them: depopulation, desertification of the rural world, climate change, etc. First of all, the recovery of abandoned spaces in rural areas is good news, especially for a region that has been suffering from accelerated depopulation for decades. With this project we have learned that you can live in an almost energy-independent way in rural areas, with various bioclimatic strategies and the use of the most basic resources: water and sun.
In parallel, we have learned that most materials extracted from the same area can be built with local materials (earth, clay, wood, cotton), and drastically reduce the carbon footprint compared to traditional construction.
So, the two challenges we have presented and proposed a solution, perhaps if faced together, can be a new way of organizing our rural environments from a clearly sustainable perspective over time, with resources and with the territory.
Please explain the way citizens benefiting from or affected by the project and civil society have been involved in the project and what has been the impact of this involvement on the project
The main beneficiaries of the intervention are the clients, who have been able to carry out a rehabilitation of high energy performance at a price comparable to that of conventional construction in the region.
Please highlight the innovative character of the project
One of the most interesting elements of the project is energy autonomy. The project seeks energy autonomy without having to find a commitment to everyday comfort. Energy autonomy is supported by a large area of photovoltaic solar panels that cover 100% of the needs of the house and at the same time can charge the electric car they have. At the same time, it seeks autonomy in the water cycle. Thanks to the large surface area of the roof, the excess water is managed to operate the irrigation, the cisterns and the excess is treated to be useful for consumption.
A very interesting and innovative second point of the project is the second life given to the built rural heritage that is obsolete or abandoned. The recovery of this type of facility dignifies the territory and gives extra value to the home in question.
A third point worth explaining is demolition. In this project, demolition has a structural connotation in terms of the creation of spaces and visual lines. Demolition management has completely conditioned the entire project. Demolition to make windows, demolition to let the sun in in a controlled way, demolition of the pavement to make an orchard, etc.
Please explain how the project led to results or learnings which could be transferred to other interested parties
With this built example for the rural area of Aragón (part of the called “España vaciada” Emptied Spain), we demonstrate that the transformation of an existing building in a negative CO2 balance one, thanks to using a lot of wood during the construction which diminishes the CO2 emissions and generating more energy than it needs during the year is a reality also with a standard budget. Furthermore, it can contribute to mitigate des-ruralisation of the emptied zones in spain creating jobs and motivation people to move in those places.
Is an evaluation report or any relevant independent evaluation source available?
No
III. UPLOAD PICTURES
IV. VALIDATION
By ticking this box, you declare that all the information provided in this form is factually correct, that the proposed project has not been proposed for the Awards more than once under the same category and that it has not been subject to any type of investigation, which could lead to a financial correction because of irregularities or fraud.
Yes

