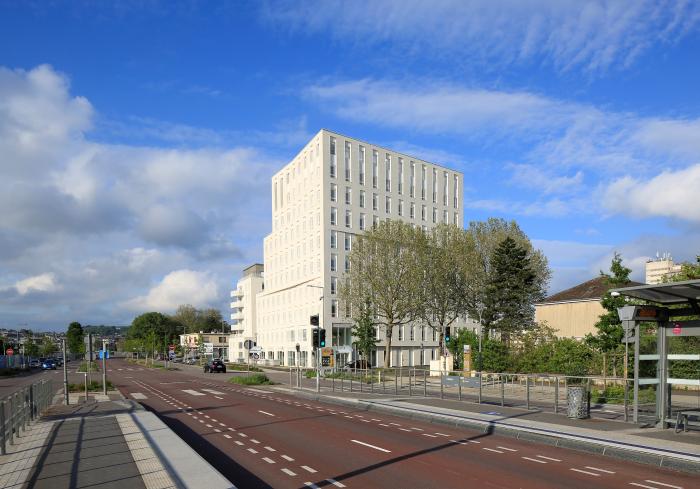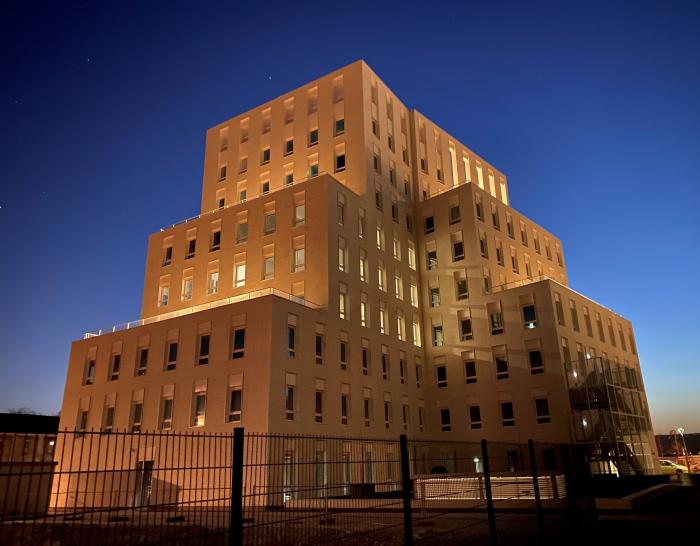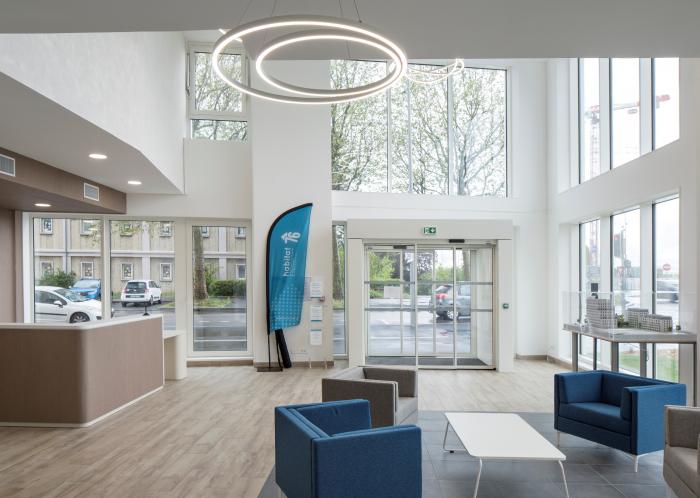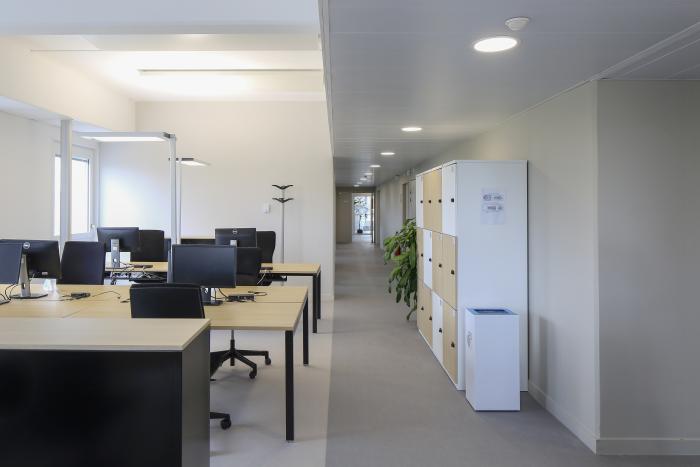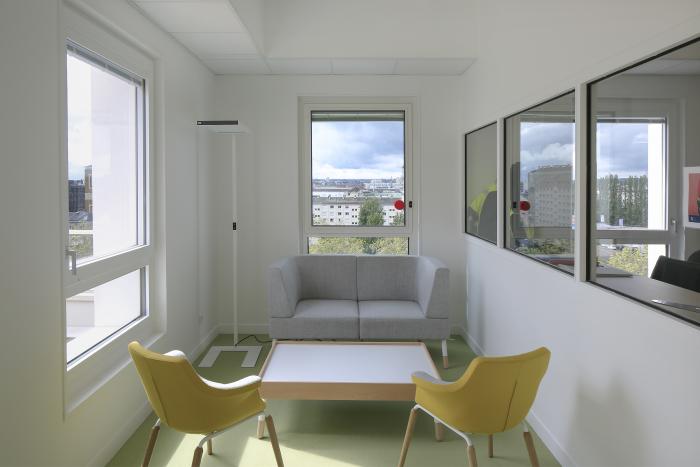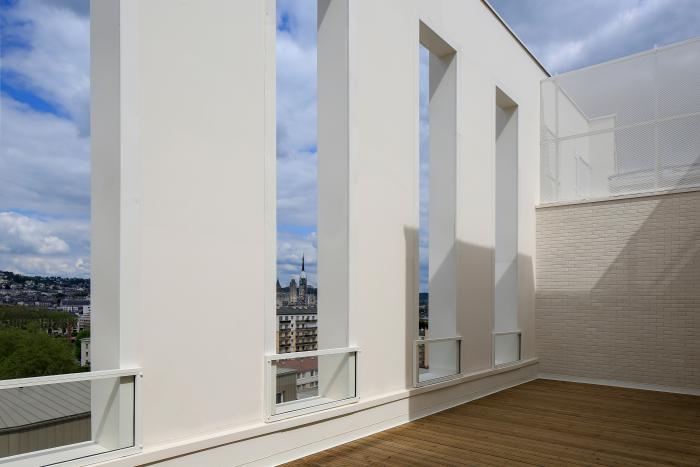I. SUMMARY INFORMATION
Project
269060
Status
Submitted
Award category
Techniques, materials and processes for construction and design
You want to submit
NEW EUROPEAN BAUHAUS AWARDS : existing completed examples
Project title
Spatium, the habitat 76 head office
Full project title
Spatium: The habitat 76 head offices and the Social Housing Greenhouse for quality of life at work
Description
Habitat 76 employees have recently moved into a new head office, a sort of “bubble” in the city which offers exemplary quality of life at work. It was designed with employee input while promoting collaborative innovation and respecting social housing values. The spaces have exceptional lighting and a view of the city, alternating between coworking spaces and spaces for individual reflection. Environmentally friendly, the building complies with PassivHaus label requierements.
Where was your project implemented in the EU?
France
Normandy
112 Boulevard d'Orléans
49.437107
1.0791128
ROUEN
76000
When was your project implemented?
Has your project benefited from EU programmes or funds?
No
Which programme(s) or fund(s)? Provide the name of the programme(s)/fund(s), the strand/action line as relevant and the year.
II. DESCRIPTION OF THE PROJECT
Please provide a summary of your project
When you arrive in Rouen, this new building is immediately noticeable. It appears in your eyeline like a “signal tower”. The habitat 76 staff, the largest social housing agency in Normandy, have just moved into their new workspaces. The old premises no longer met either business needs or current environmental specifications. Therefore, a new, open, innovative and eco-efficient workspace was designed. This 6,000 m2 building encourages collaborative teamwork and meets the needs of its stakeholders. Spatium, a name chosen by employees, is the name of the new building. “The name echoes the philosophy of these new workspaces; spacious and airy, it aims to transcend usual organisational divisions and to promote co-construction," underlines Sébastien METAYER, Director of Property Assets and Sustainable Development. The new workspaces have been designed according to the flex-office philosophy, which means the offices are no longer allocated: each day everyone is allowed to set up work wherever suits that day. “Different kinds of spaces are available in order to stimulate interaction: individual offices, team spaces, coworking spaces and so on. Well-being at work has been at the heart of the project, with a room dedicated to sports and five outdoor terraces,” explains Eric Gimer, Chief Executive. The premises also include a public reception area. From the start of the project, employees were involved in discussions to co-define needs, uses and ensure that the project met their expectations and requirements. On the technical side, the building is innovative and environmentally friendly. The building’s energy performance is optimised thanks to the thermal perform of building envelopes and the use of heating/cooling by geothermal energy. Expected greenhouse gas emissions are extremely low : 14 tons of C0² per year, compared to 197 tons for the previous building. The old head office will now undergo a major energy renovation.
Please give information about the key objectives of your project in terms of sustainability and how these have been met
The development of this part of the city falls within an overarching urban renewal strategy developed in collaboration with the city of Rouen. Spatium’s architecture is part of a sustainable approach, aiming to be sober and lasting convey a metropolitan identity and generating a balanced lifestyle. The brick, the material chosen for the facades of the entire project, gives durability, sobriety and unity to the building. This clear and timeless material accentuates the quality of the volumes and gives them a strong identity. The office floors have been designed to offer maximum scalability to meet current and future needs. The energy performance of the construction is optimal with the use of geothermal energy for the heating and cooling. The project construction is very cost efficient, with an investment of EUR 15 420 617 € (all tax inclusive, not including land or furniture) for 6,000 m2.
Please give information about the key objectives of your project in terms of aesthetics and quality of experience beyond functionality and how these have been met
The head office has been designed in harmony with the nearby housing. The site is located on the banks of the Seine, in the heart of an urban renewal area, but also near the historic centre. The project's integration into its environment has been elaborated in dialogue with the office and housing programmes. The volumes, the choice of materials and scale of the openings avoid the clichés of both office buildings and social housing. The choice of brick for the facades was made with cultural and heritage dimensions in mind. It was validated by an architect from Bâtiments de France. The project organisation consists of a compact central core of vertical circulation, on 8 floors, to optimise the footprint and make it possible to free up a maximum of flexible spaces on the different floors. It provides 100% daylight to workspaces. The project offers a variety of spaces and atmospheres adapted to different working times in order to optimise working comfort (concentration, producing, telephoning, meetings etc.). The objective is to offer a favourable and varied working environment and to avoid the concept of large open plan spaces in favour of divisible sub-assemblies. The management teams are located within the spaces shared by the other teams on the 5th floor. The 8th floor is entirely given over to employees (restaurant area, coworking and training spaces). From morning coffee team meetings to sunset on the terrace, the coworking space and restaurant area are part of an integrated design aimed at proving a veritable all-day living place. In this district, this space, with its view of the Seine, represents a real plus in the eyes of employees.
Please give information about the key objectives of your project in terms of inclusion and how these have been met
The new office has been designed for employees and by the employees. From the beginning, a committee drawing from many of the company’s business units was formed to work on project construction: human resources, communication, IT, customer relationships and so on. Together, they wrote the building specifications and have also monitored the progress of the project along the way. From conception, the employees have been involved in the project in different ways: conferences, surveys or workshops to refine their needs. “It seemed vital to us to help people acquire a better comprehension of the objectives of the new workspaces. Adjustments were made in response to their feedback,” explains Sébastien Legouteil, Director of CSR in charge of Human Resources. Six employee volunteers served as workforce representatives and took part in the analysis of the different design projects submitted. They were invited to express their preferences during the decision-making process. “A memorable experience,” remembers Mariane Renault. “Our opinions really were taken into account when the decisions were made”. Site visits were also organised so employees could explore a model office and their floors. For the choice of furniture, 17 employees gave their opinions with respect to quality, colours and ergonomics during a showroom visit. Nothing was left to chance, with even the name of the building and the names of meeting rooms coming out of consultations with the workforce! With a galaxy theme being chosen in an employee vote, a meeting can be organised in ’Orion’, ’Polaris' or 'Vega'. Before the move into the new building, final workshops were held to discuss rules of use aimed at organizing the future of the work communty:" I noticed that the participant were very enthusiasic about sharing their vision and coming together to write this new chapter in our history," Sébastien Legouteil points out.
Please give information on the results/impacts achieved by your project in relation to the category you apply for
Energy consumption for heating is estimated at only 12 kWh/m².year. The heat pump heating system on geothermal piles (with a gas back-up in winter if necessary) allows direct cooling in the premises by drawing up the natural coolness in the ground without use of the heat pumps. The use of air conditioning is very localised: printing room, computer room, coworking space and auditorium. The double flow CMV with heat recovery reduces heating consumption thanks to the use of a heat exchanger. In terms of summer comfort, only the entrance hall (6.1% of time annually) and the toilets (13.4%) heat up to over 25°C. The use of passive solutions to cool the premises (freecooling, blackout) makes it possible to maintain a temperature below 25°C, including during a heat wave such as that experienced in summer 2019. Blinds on the south, east and west facades are managed automatically with manual intervention by employees also possible. Etienne Vekemans, Manager at the company Propassif, noted the quality of the design when he visited: “I was very impressed with the quality of the work done. The building is really a reference for passive buildings in France. In terms of quality and design, it reminded me of the Raffeisenbank building in Vienna.” Initial staff feedback on quality of life at work is positive, despite the public health context and the use of remote working. “It is very pleasant to work in these bright spaces. The team areas are well -designed and the different types of space offer us interesting opportunities for working better together,” commented a colleague on his first day. This impression was shared by the President of habitat 76, André Gautier: “An impression of calm and serenity emanates from the building ... The noise of the city and traffic is absolutely not an issue. The spaces dedicated to the call centre are all very well soundproofed."
Please explain the way citizens benefiting from or affected by the project and civil society have been involved in the project and what has been the impact of this involvement on the project
The design and layout of workspaces result from a conception implemented with all of the company's stakeholders in mind. First of all, the new spaces offer improved customer service. The area for reception of customers is people-focused and open to the city. It consists of a very bright, free access area and adjoining compartments that are separated off. The board room, on the other hand, has been set up to accommodate directors and there is also a completely modular 372 m2 auditorium.
Please highlight the innovative character of the project
The project involves 3 major innovations.
- An eco-responsive approach: the energy performance of the construction is optimised.
- A smart building: Spatium uses dynamic BIM technology. In addition to the 3D digital model used for its design and construction, the building is equipped with numerous sensors that facilitate its daily maintenance, with shared data accessible to the employees and technical staff. Through instant access to dynamic and static information, it is possible to report anomalies in a specific zone and create or monitor intervention requests. “We have access to energy consumption in real time. We can control the lighting remotely as well as the 3-sided blinds and the temperature (dual flow CMV),” says Mathieu Wozniak, Project Manager. The main objectives are time saving, employee comfort and control of energy consumption.
- A collaboratively designed building: employees have been involved in the process at all stages of project design.
Please explain how the project led to results or learnings which could be transferred to other interested parties
Knowledge transfer has been an integral part of the project since its inception. Many benchmarks were elaborated upstream with other companies. Our experience will also serve to enrich a more overarching reflection. “On the technical side, we will capitalise on this experience of smart building and consider how to reproduce the process in future projects,” explains Olivier Legonin, Assistant Director. Change management for employees was at the heart of the project from the beginning with choices to be supported by an experienced firm. “The flex office is a big change in the way we work,” says Human Resources Manager, Gwenaëlle Segalen. “We knew that the success of the project depended on its appropriation by the employees.” The choice made was to take advantage of external expertise while increasing internal skills. Workshops to define the rules of use have made it possible to co-construct the rules of use for the spaces with representatives from each department. The next step, in a few months, will be to see how these rules might be changed based on user feedback.
“Whether for technical or organisational innovations, we will be at the disposal of other companies wishing to go down the same route in order to share our experience,” explains Eric Gimer, Chief Executive.
Is an evaluation report or any relevant independent evaluation source available?
No
III. UPLOAD PICTURES
IV. VALIDATION
By ticking this box, you declare that all the information provided in this form is factually correct, that the proposed project has not been proposed for the Awards more than once under the same category and that it has not been subject to any type of investigation, which could lead to a financial correction because of irregularities or fraud.
Yes
