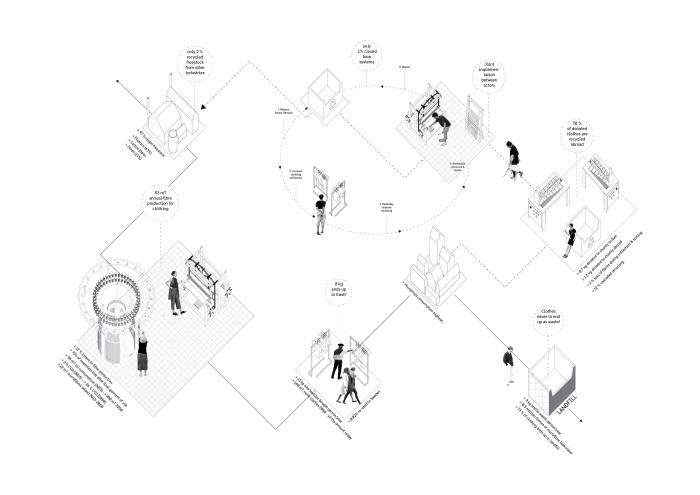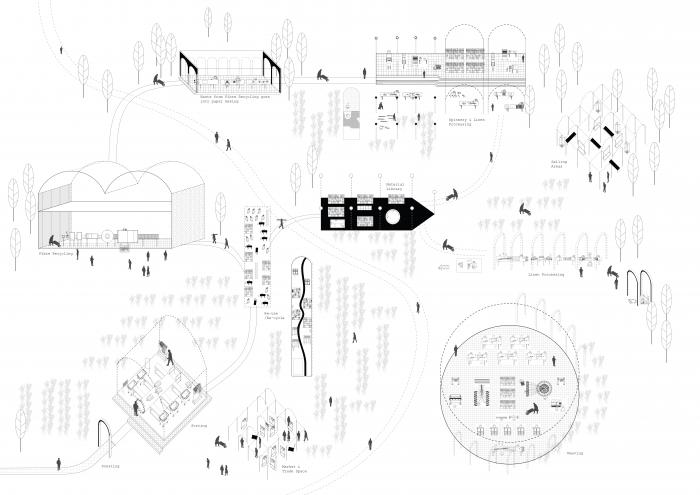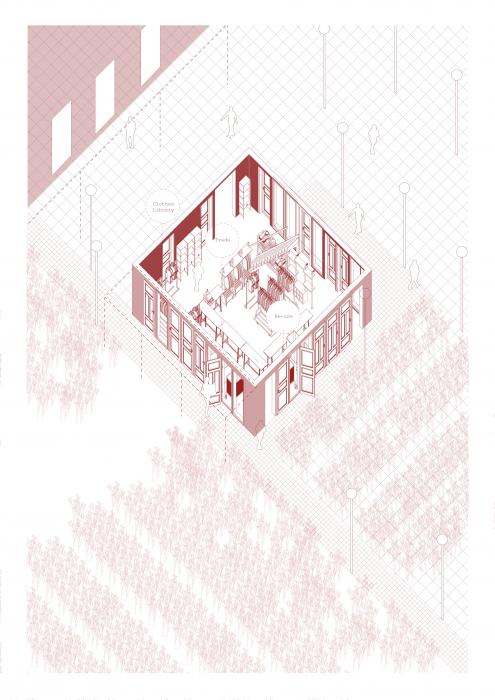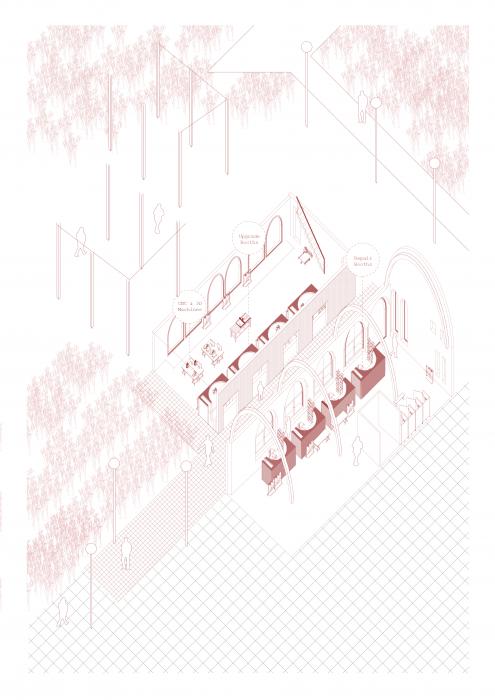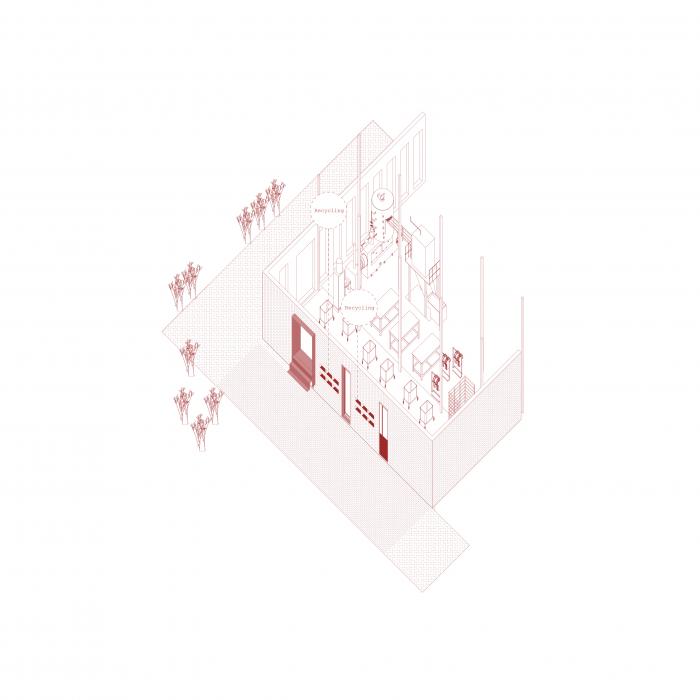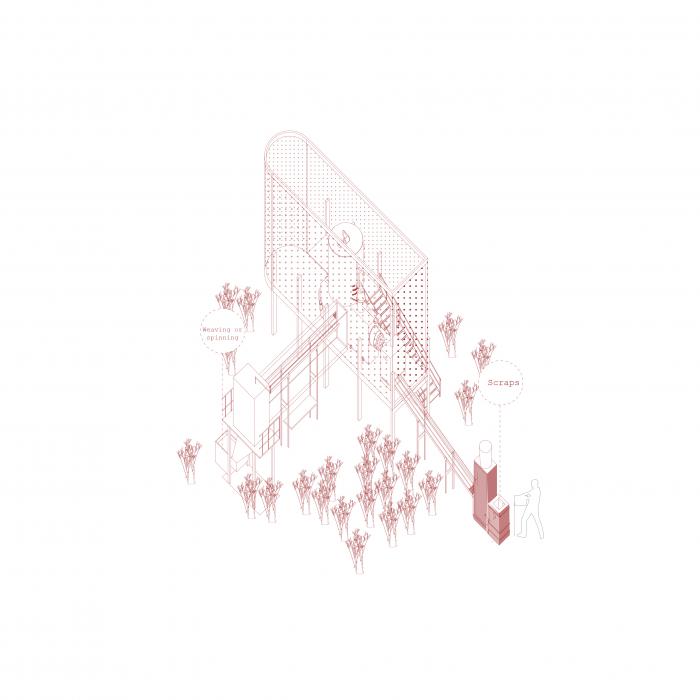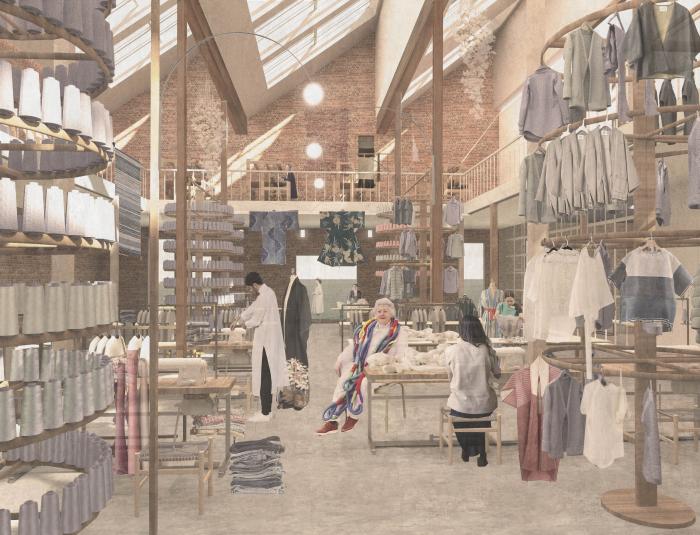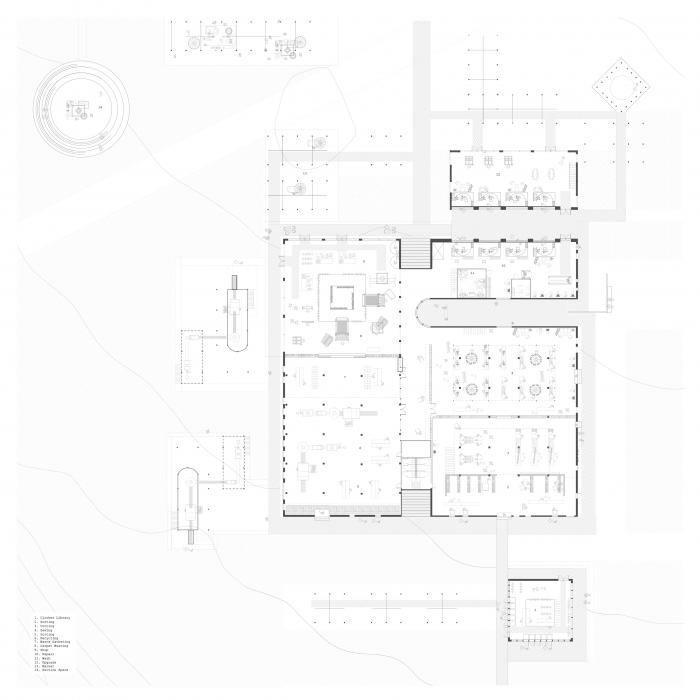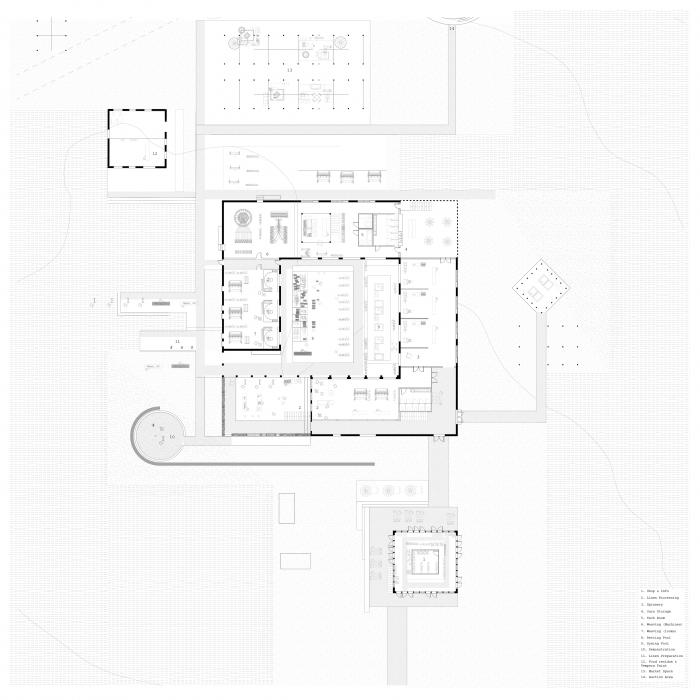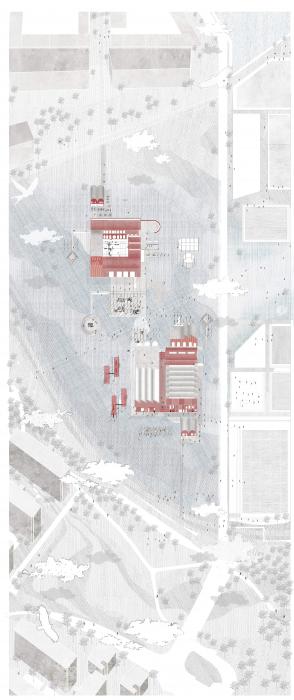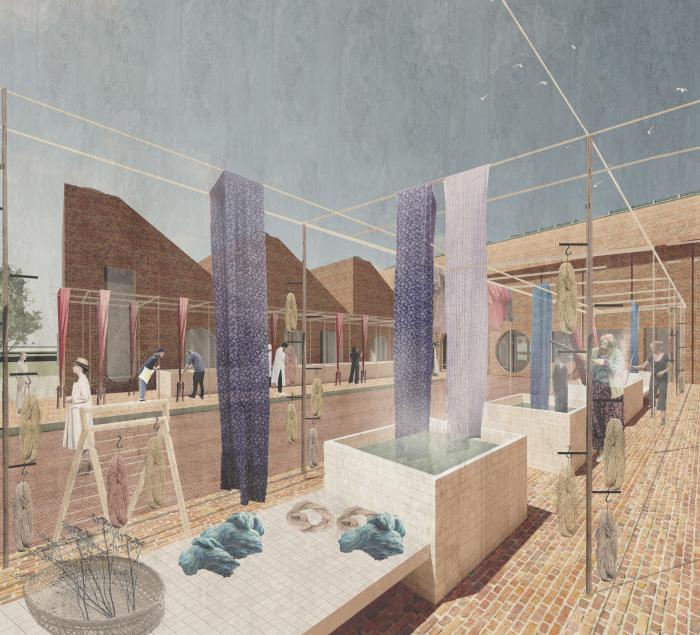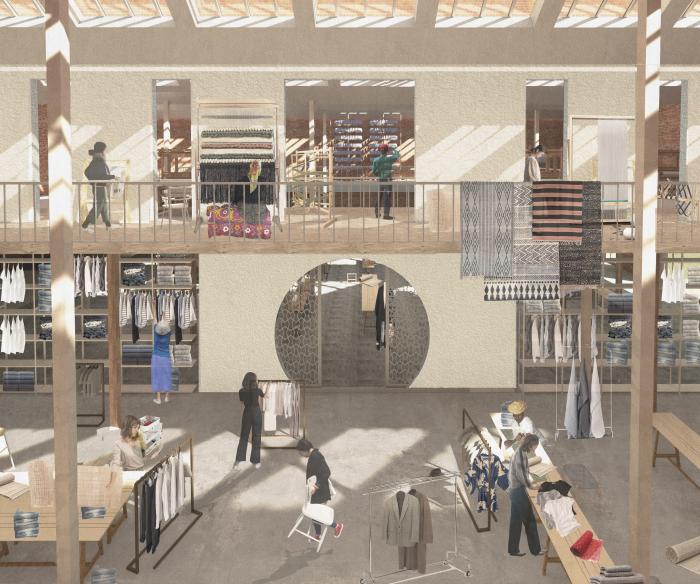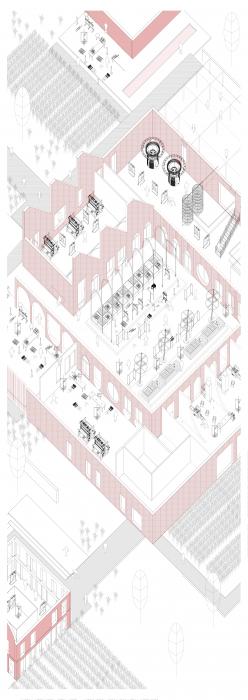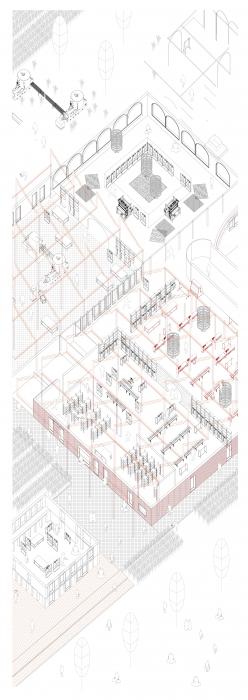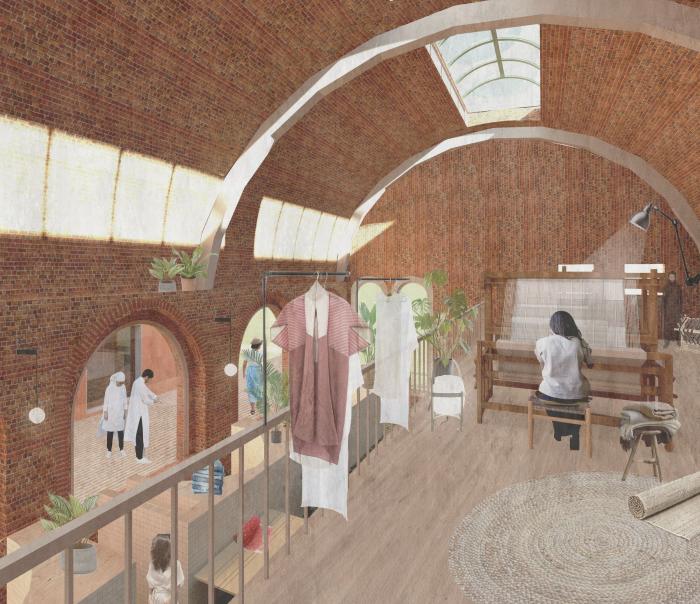I. SUMMARY INFORMATION
Project
268941
Status
Submitted
Award category
Products and life style
You want to submit
NEW EUROPEAN BAUHAUS RISING STARS : concepts or ideas submitted by young talents (aged 30 or less)
Project title
Searching for Architectural Degrowth
Full concept/idea title
A degrowth factory, dealing with textile waste in a circular textile production chain.
Description
In Sweden, the average person buys 12 kg textiles/person/year and throws away 8kg. Only 0.02% of textiles are being re-used. A shift in how we produce, build and consumed is called for. Searching for an architecture of alternatives, an architecture of degrowth, I propose a different factory typology, with a circular textile production chain, where the raw material comes from public donation of textiles rather than the extraction of natural resources, celebrating ‘trash’ as a resource.
Where is your concept/idea being developed or intended to be implemented in the EU?
Sweden
Stockholm
Östbergavägen 1
59.290309
18.038463
Årsta
12044
II. DESCRIPTION OF THE PROJECT
Please provide a summary of your concept/ idea
In Sweden, the textile industry has flourished since the 1800’s but remains today as a forgotten industry, with a few exceptions, where resources are increasingly being consumed abroad, and as a result, higher textile consumption and mounds of waste are created in Sweden. Economic growth has long been the definition of consumer societies, but at the expense of the extracting of natural resources, waste, rising temperatures, and many more environmental factors. In Sweden, the average person buys 12 kg textiles/person/year and throws away 8 kg. Only 0.02% of textiles are being re-used and only 0.01 % of the textile industry has closed looped systems.
A shift in how we build and what we produce is called for; should we continue with mass-production of cheap items, or should we go back to individual production of goods? How do we go about this shift? Architectural de-growth, or an architecture of alternatives confronts the association of economic growth as ‘good’ in order to open up to alternative ways of organizing societies. Architectural ‘de-growth is not about building less, it is about building differently, according to social needs rather than economic profit.
Through Architectural De-growth, research focuses on different ways of producing and consuming, through a poly-input process rather than today’s single-line input process. My aim for this project is to challenge the notions of consumer societies, responsible production & consumption, as well as explore a different option on what to do with textile waste. I propose to create a different kind of factory, integrated in a neighborhood scale, in Årstafältet in Stockholm, where the raw material is based on public donation of textiles rather than extraction of natural resources, where the public can follow the textile process. Having identified ‘holes’ in the Urban fabric, the proposed building aim to weave together industries East & West of the site, housing in the North & South as well as leisure.
Please give information about the key objectives of your concept/idea in terms of sustainability and how these would be met
The project’s starting point draws its inspiration from the two UN global goals; Sustainable Cities & Communities, and Responsible Production and Consumption focusing on the key words; Segregation, Consume, produce & live, and resources.
Looking at Stockholm as an urban living fabric with threads as mergers and dividers, it became apparent that it is a fabric of concentrated yet divided patches of production and consumption, which causes holes to appear. I define holes as the breaking points where these threads differ, merge or come apart, either due to excessive wear (of resources) or tear (lack of resources or connections). The biggest hole that I identified based on my research, was Årsta partihallar and Årstafältet. It is situated in between the two largest distribution areas and industrial areas in Stockholm. The site sustains Stockholm’s consumer patterns, but it also affects its surrounding neighbourhoods in terms of housing prices, segregation and access to leisure and types of consumption. Årstafältet lies in the middle of all of these conditions, and therefore I chose this site.
The proposed factory and its site, integrated in a neighbourhood scale, intend to weave together building with function (through textile waste), public space with production processes (public able to follow the whole textile process) and process with the neighbourhood and in turn the city (joint implementation between actors).
The aim with the degrowth factory is to create awareness and transparency within the textile process, where nothing ends up as waste. Recycling, repairing, reusing, public, private, production and consumption are interwoven both externally and internally within the factory through the recycling of textiles, but also through flax flower fields on the site that are transformed into locally woven fabrics. This allows for a circular textile production line and economy as well as exploration of different options on what can be done with textile waste.
Please give information about the key objectives of your concept/idea in terms of aesthetics and quality of experience beyond functionality and how these would be met
The building sits in-between high apartment buildings with the industry as a background. Based on typology research my design is divided into two main buildings (Recycling & Weaving) connected through a joint common market space, a machine park and linen fields, integrating both production and public spaces creating a meeting space for both product and people.
The idea behind the circular textile scheme is to create a poly-input line instead of a single input process line where product and people meet through a production route and a public route. The input of recycled materials is divided into four different categories; clothes to be thrown away, clothes to be repaired/upgraded, scraps and unsalvable clothes.
The poly-input process enables and creates movement throughout the whole site as the input is fed into the building from different points in the facades as well as courtyards. This also enables observation and participation in the whole textile process thus creating inclusion and transparency towards the consumer. As the factory is placed adjacent to a public park, this building, which is based on public participation will be an extension of the park. The site can be used even when the factory is not open.
The materiality of the buildings are made from re-used bricks, windows and doors. The materiality is designed to correlate to the function of the building. Brick patterns change according to the process happening behind the facade. I have created a modular brick system which reuses big chunks of brick walls, and also tells you the structure inside of the building.
Please give information about the key objectives of your concept/idea in terms of inclusion and how these would be been met
This proposal explores the concept of how to deal with textile waste, and how the moments of interactions between production & consumption happen by suggesting an architecture that invites rather than hides. Specific points along the production routes are created where interaction happens between a person/shop donating clothes/visitors, and workers or individual business owners in order to create transparency throughout the whole process. Today, the practice is that everything is separated both in terms of production and consumption, and this is not even happening in the same country. With this proposal, I want to test the idea of what a factory would look like and could work if the whole process was in the same place.
The layout of the buildings is not designed with the end goal (shops) as the main focal point, but rather the starting processes (recycling, locally grown and woven fabrics) in order to engage with the local community, or whole neighbourhood, creating a neutral public space consisting of reusing and renewing rather than consumption.
Social inclusion on a macro and micro scale is also proposed through enabling a neutral public space that is an extension of a different type of industry and way of consuming and producing, as well as leisure. The layout of the buildings allows for connecting axes between housing areas that are not connected today. Having a common market place as the meeting point for the buildings and site, also suggests the possibility for small business owners to set up one’s own space, thus being able to include both larger textile recycle manufacturers and individual artisans. It also suggests that the site can be claimed and used in a neighbourhood context.
Allowing leisure, production and consumption happening in the same place also serves as a testbed for learning and the possibility to have workshops on how to repair clothes, or create incentives such as if you donate clothes you will have the right to join workshops.
Please explain the innovative character of your concept/ idea
The most sustainable way of producing clothes, fibres or textiles, is not to create new raw material, but to use existing clothes or locally grown/produced fabric. By creating a place where people can drop their clothes, scraps, get them repaired or upgraded creates an awareness on how to dispose your clothes, where they end up, how the whole lifecycle works as well as on the amount of resources needed to be able to produce a single linen shirt.
The circular textile scheme is based on two different yet complimentary processes feeding into one another, yet having the ability to function on their own; Recycling of textiles and Weaving. The Recycling part consists of public participation and donation of textiles, that then gets sorted, reused, repaired or sold. The recycled fibres are re-spun and re-woven ending up in the joint market space or a material library.
The Weaving process starts at the linen fields surrounding the buildings where the linen is processed, dried, spun, woven into fabrics and sown. The two processes are able to feed into one another in a circular manner, and the public can follow the whole processes from which ever point in the process or point of the buildings or site.
Looking at the architectural aspect of ‘degrowth:’ it is not about building less, but about building differently, according to social needs rather than economic profit. It is also about acknowledging that there are possibilities, or necessary to create architecture that promotes different, or alternative life-styles where excessive consumption is not the most important thing.
Ideas surrounding architectural de-growth are not only about re-using and repairing materials, but rather creating an opportunity for both consumption and production to both influence and co-exist parallel to each other, interwoven on a micro and macro scale. Creating a place where consumer needs exist, but in a different way. A different type of growth, an architecture of degrowth.
Please detail the plans you have for the further development, promotion and/or implementation of your concept/idea, with a particular attention to the initiatives to be taken before May 2022
Often there is no relationship between the consumer and producer with regard to production, in particular on issues related to where your clothes come from or end up. There is no sorting of textiles in the same way you sort food and other household waste. Household consumption remains the highest waste factor with regard to textile waste, I would thus suggest a joint partnership with recycling centres in Stockholm to use part of the waste and for introducing new sorting boxes into common garbage rooms. I would also like to suggest testing of different incentives for donation of unwanted textiles.
I would contact and speak to the Stockholm municipality and introduce my project, to either test this idea on a smaller site as a pilot, or to further develop and implement ideas on what role different types of production and consumption could have in a city. It would be interesting to test my idea in partnership with larger manufacturers, shops, fashion brands in combination with local smaller producers or artisans.
Another potential partner could be the Swedish School of Textiles, University of Borås, Sweden. In this way public and private partners could be complemented with academia that would bring in expertise/research on the topic.
III. UPLOAD PICTURES
IV. VALIDATION
By ticking this box, you declare that all the information provided in this form is factually correct, that the proposed concept/idea has not been proposed for the New European Bauhaus Rising Stars Awards more than once in the same category.
Yes
