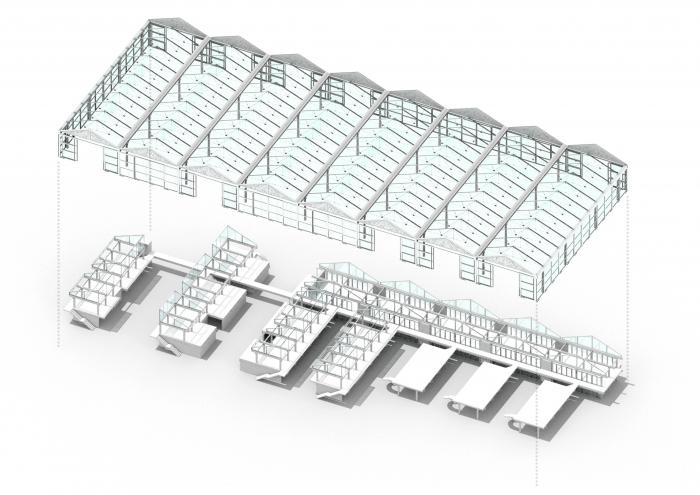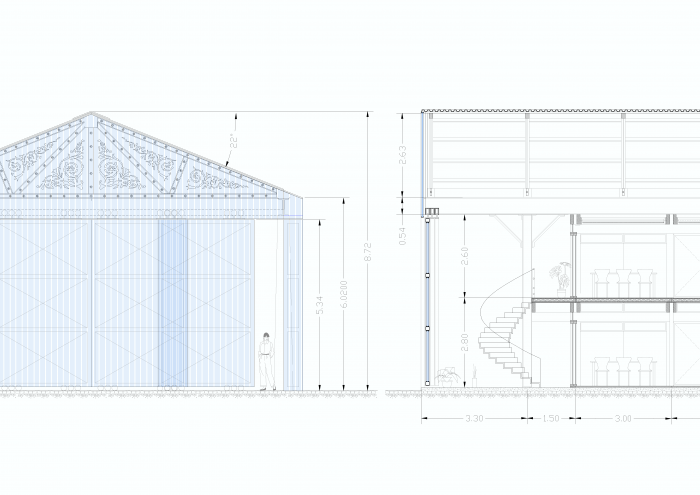I. SUMMARY INFORMATION
Project
268893
Status
Submitted
Award category
Preserved and transformed cultural heritage
You want to submit
NEW EUROPEAN BAUHAUS RISING STARS : concepts or ideas submitted by young talents (aged 30 or less)
Project title
DE LOODS 21 - Artistic Communit Hub
Full concept/idea title
Project of Restoration of an old Warehouse in the Port of Antwerp for the Art Community
Description
This is LOODS 21, an old industrial warehouse reactivated by the artistic community of Time Circus. Come to fix your bike, enjoy a beer near the canal or attend our many concerts and activities! With this initiative we aim to scale up our spaces with recicling and reusing philosophy. An improved cultural HUB for the city of Antwerp open to the public of all ages. Come and discover the potencial for innovation of LOODS 21 with us!
Where is your concept/idea being developed or intended to be implemented in the EU?
Belgium
Antwepen
Kattendijkdok-Oostkaai 21B, 2000 Antwerpen
51°14'02.9"N
4°24'30.1"E
Antwerpen
2000
II. DESCRIPTION OF THE PROJECT
Please provide a summary of your concept/ idea
The project is located in the North of Antwerp. Historic frontier between the port and the city. This are is surrounding the docks and an aquatic accessibility. The Eilandje Quartier its rising between the real estate developments and social initiatives. The project aims to recreate the paradigm of the mixed used building as a way to include the old and the new in one place. Different parts that collaborate with each other thus becoming a diverse and integrated space. This project comes from the collaboration of an academic project for the Faculty of architecture of the Universié Libre de Bruxelles and the Artistic community Time Circus Based in Antwerp. The project proposes to remodel the interior of an old industrial warehouse now activated by the community in a cession of the townhall of Antwerp.
Three basic functions and potential urban development factors of the project are: The fulfill of the logistic function of product placement and transportation between the industries, the ships and the urban areas. Based on the potential of the water as a medium of transportation. A social hub of cultural centers, music halls and museums of gathering and learning space for the community’s. And its link though public transportation to the center of Antwerp. And finally the potential productivity in development of green spaces and vegetal ecosystems reintroduced in to the urban conglomerate. Plus the green mobility bike paths and accessible roads.
Please give information about the key objectives of your concept/idea in terms of sustainability and how these would be met
The existing use of the space is completely done with recycled materials and a circular and sustainable methodology. The space serves as a big interprogramatic covered space where different activities related to arts are being developed. From a concert and recording room, a bar and terrace to a welders workshop. The project reorganizes all this activities while restoring the existing iron Warehouse and improving its climatic performance.
The need for an expansion of the space and a reorganization of the program could be arranged with our proposal. A two stories high wooden structure that will be fabricated in the place and introduced inside the original warehouse. Restoring it in its original state adding a polycarbonate cover. The mixed use program that we propose is based on the needs of the collectives. The augmentation of density and the reorganization of the space allows us to create a mixed use building with a polyvalent character.
Thus there are three different functional parts that work together :The comaking area; where different artisans of different disciplines can work and share knowledge and tools. It includes a storage space and individual working units. The coworking area: Basically office spaces shared by the different collectives with common spaces, meeting rooms and services. It includes a Polyvalent hall and rehearsal and recording rooms for the musicians. The cooperative area; It is the core of the project. Where the administration, social gatherings, urban gardens and evens take place. It’s the most open to the public part of the building opened to both sides of the city. It includes a temporal residence a Bike shop and the Paneik Bar.
Please give information about the key objectives of your concept/idea in terms of aesthetics and quality of experience beyond functionality and how these would be met
The composition of the space consist in the three areas early mentioned linked together by a circulation spine and two façade open corridors. Each working unit is adequately isolated. The lower floor has the wet services and the climatized rooms. The structural configuration of the additional structure is a timeless and simple solution. Two beams attached to a Pilar with screws and a wooden floor. The foundations of these structure are already set in the highly compacted ground below the Warehouse, due to the constant heavy transport of the former industrial area.
The final project will be a translucid cover for an intensively used space. The contemporary and yet simple aesthetics improve the quality of life of its users becoming a gathering place for all the city.
Please give information about the key objectives of your concept/idea in terms of inclusion and how these would be been met
The viability of this project is on the capacity of the community to carry on with its completion. The use of recycled materials and available tools makes it simpler to construct. The work can be done by volunteers guided by the professionals of Time Circus. In a series of workshops they have previously engaged civil population on construction works.
Each space follows its functional propose. They are dimensioned based on the study of the needs of each programmatic unit and the placement of its components. For example the access of the Coworking area to the north façade that links its open space to the access of trucks and cranes. Or the isolation walls and courtines around the Polyvalent space that avoids the noise to come out.
The polycarbonate cover and interior spatiality its meant to ease the temperatures in winter and allowed cross ventilation on summer. We find a winter garden area in each façade, as a green space inside the building this climatic buffer protects the inner structure from temperature variations and whether impacts.
Please explain the innovative character of your concept/ idea
With the reuse of wasted materials and the philosophy of Time Circus we can build a new culture Hub for Antwerp in the spirit of Circularity. A bottom up initiative that will end up in a much needed new programmatic spaces for the artistic community in Antwerp. Reaching out for the engagement of all population on its completion.
Please detail the plans you have for the further development, promotion and/or implementation of your concept/idea, with a particular attention to the initiatives to be taken before May 2022
The cession of the warehouse by Antwerps townhall to the collective Time Circus for the use of the space is until 2029. The future plans for this part of the city are a new residential development. We believe nonetheless that a new cultural hub that keeps the original 19th century industrial structure will bring the existing engagement with the inhabitants to another level. The possibilities of having new funding and spaces for cultural and artistic communities are very important in the project. This place is already part of the habitants of Antwerp, why not keep building it and expand its possibilities. The potential for further development will go on with participation processes and the involvement on the Regional and European institutions. Let’s make a great new place for gathering and learning within the existing patrimonial structures!
III. UPLOAD PICTURES
IV. VALIDATION
By ticking this box, you declare that all the information provided in this form is factually correct, that the proposed concept/idea has not been proposed for the New European Bauhaus Rising Stars Awards more than once in the same category.
Yes












