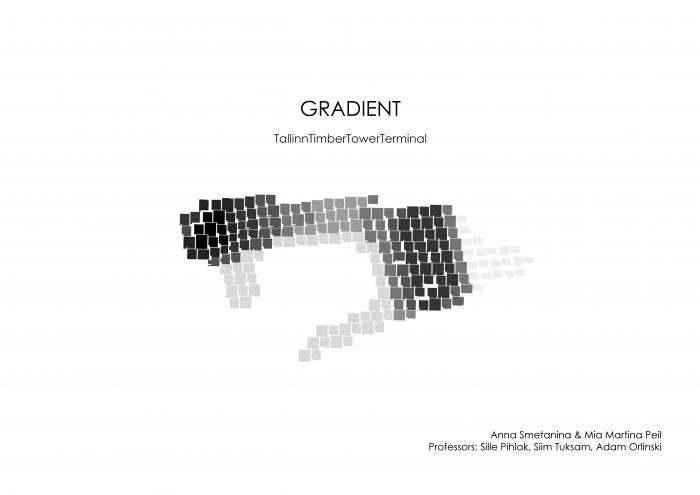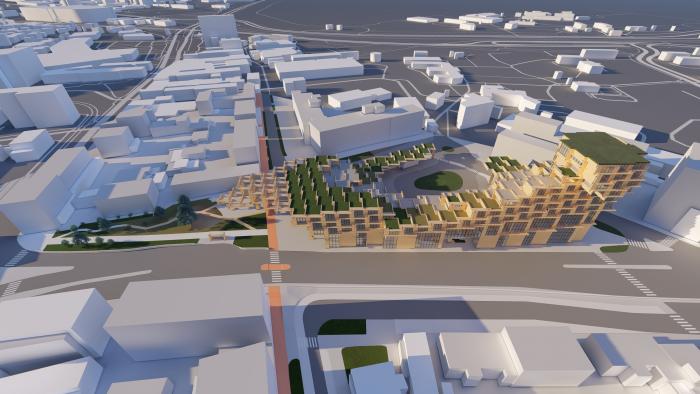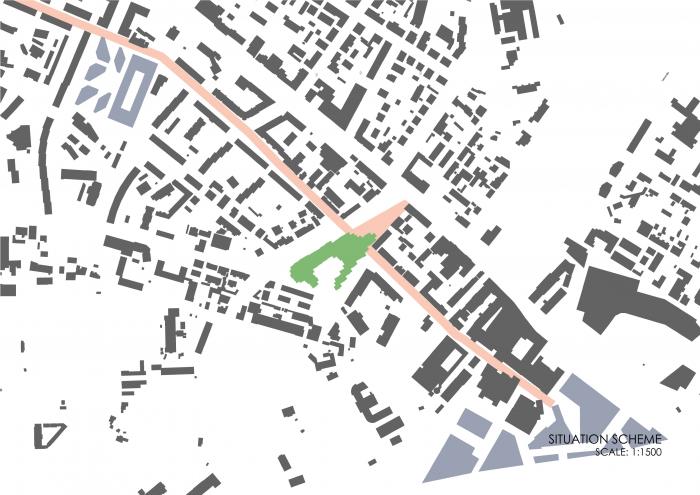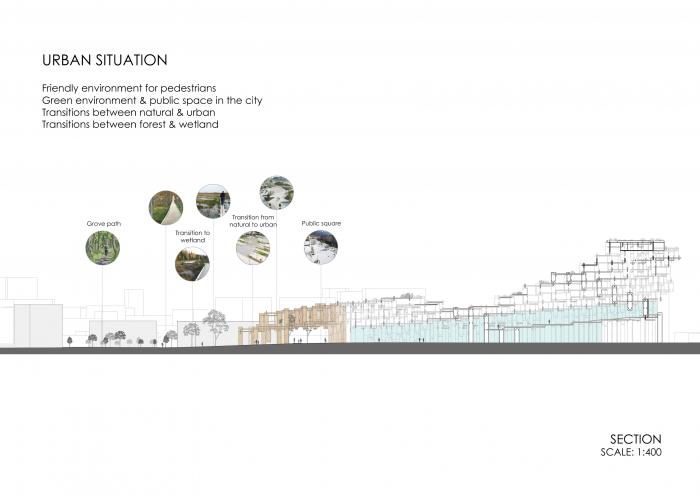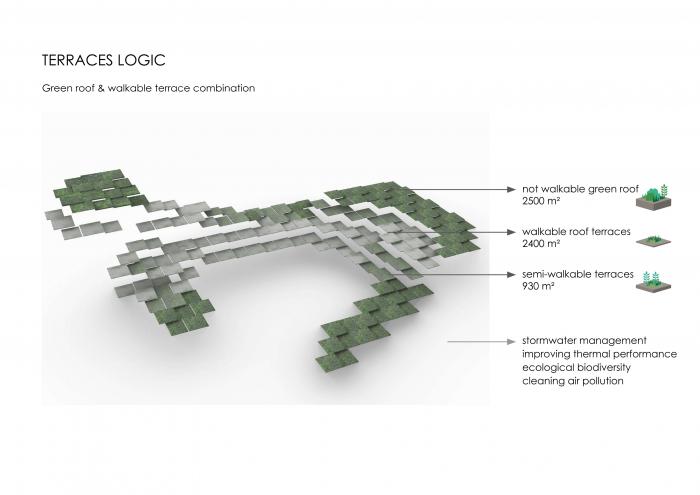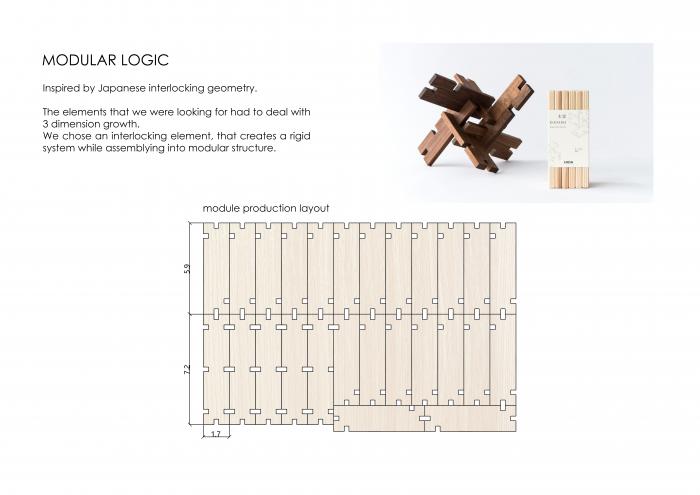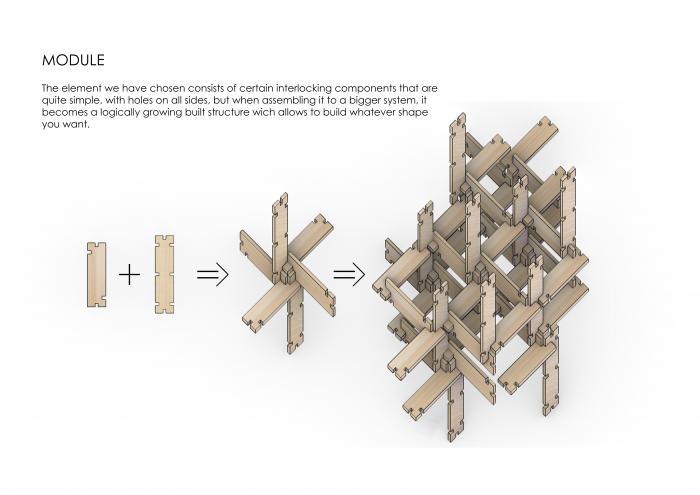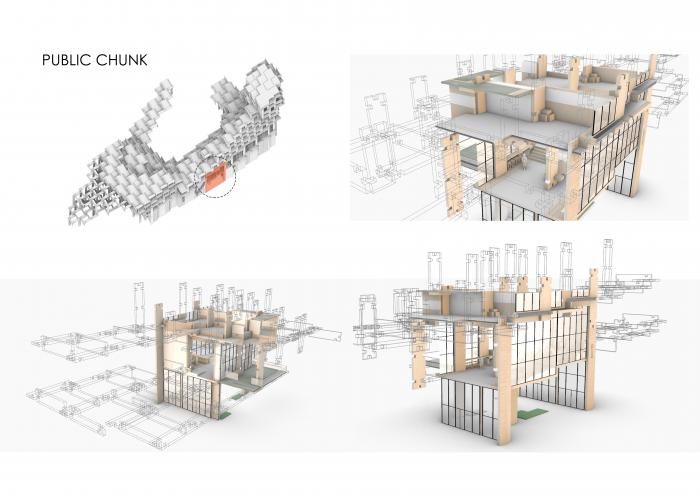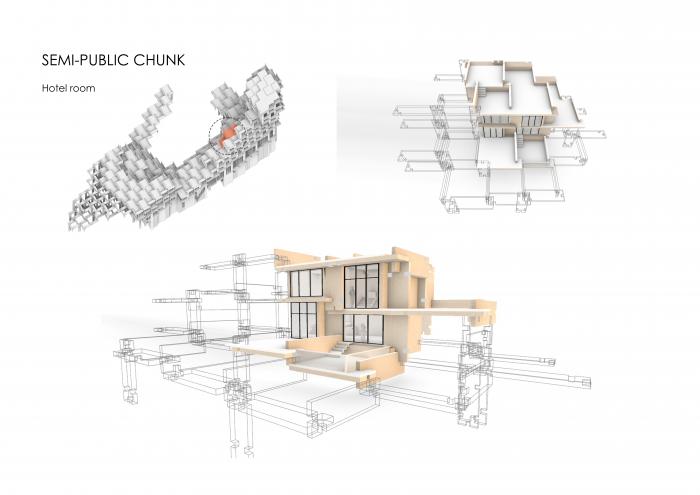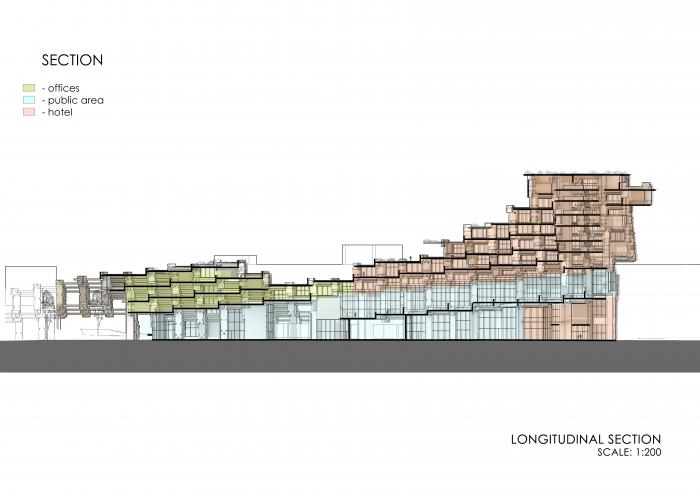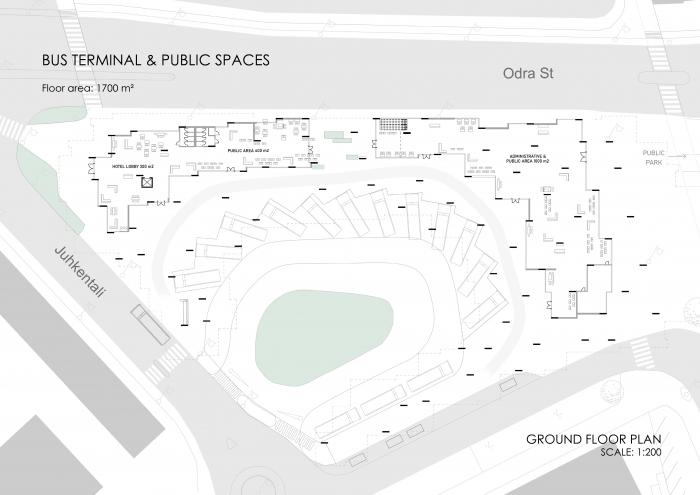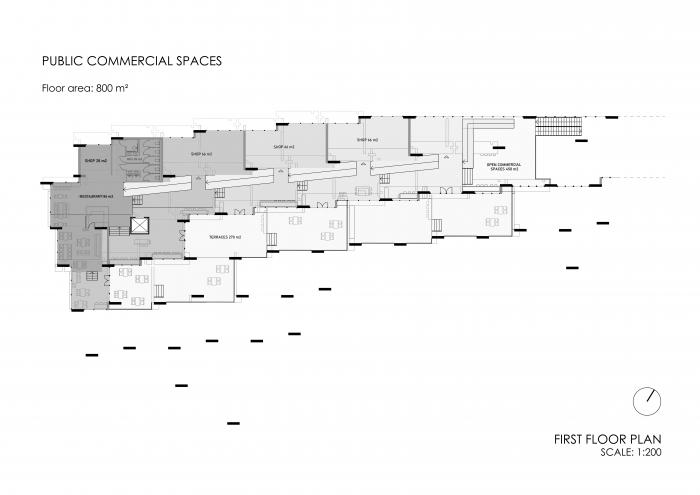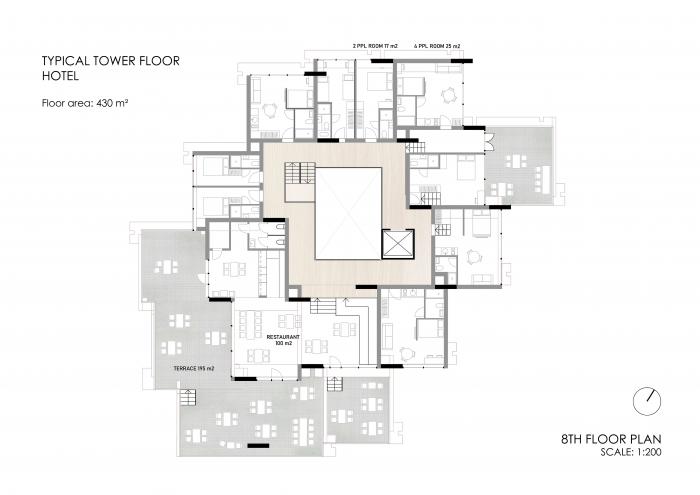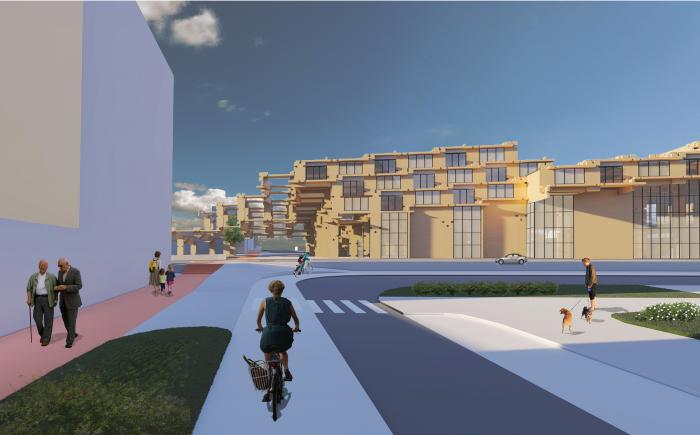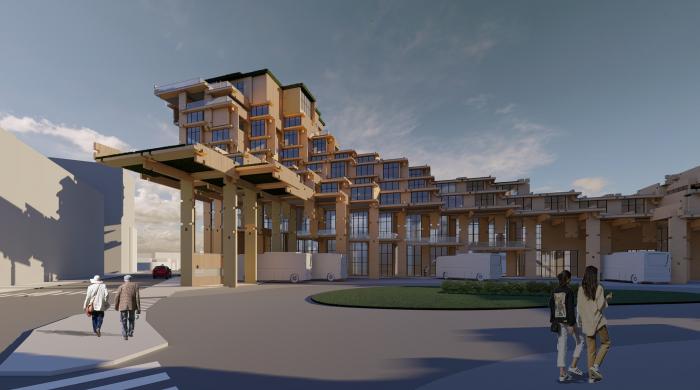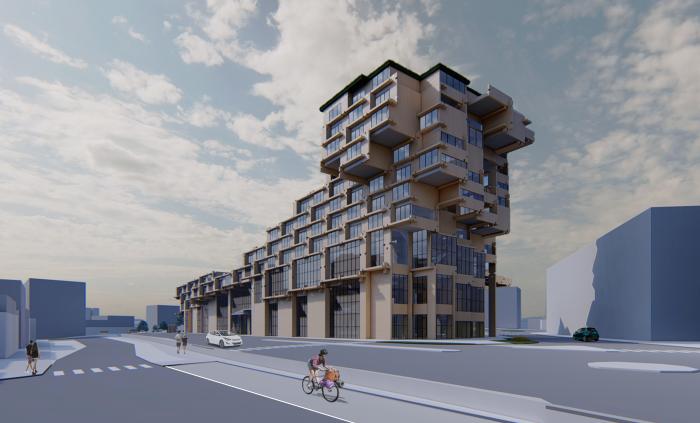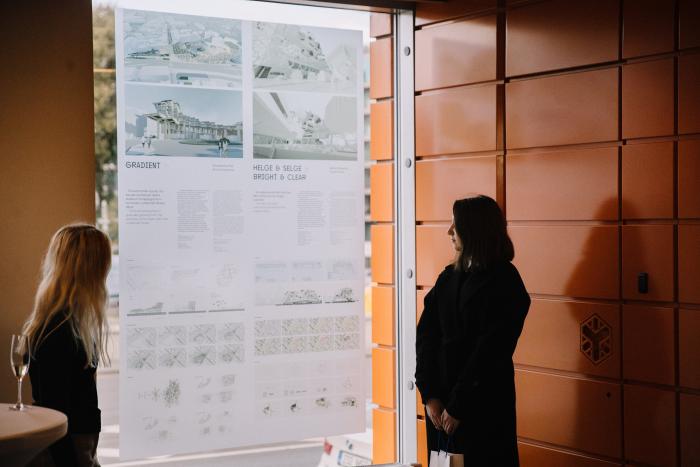I. SUMMARY INFORMATION
Project
268877
Status
Submitted
Award category
Reinvented places to meet and share
You want to submit
NEW EUROPEAN BAUHAUS RISING STARS : concepts or ideas submitted by young talents (aged 30 or less)
Project title
Gradient. TallinnTimberTowerTerminal
Full concept/idea title
Tallinn bus terminal building that is gradually growing from the parkside to the tower part.
Description
The aim of the project is to create a timber bus terminal that blends into a pleasant urban environment. The building is connected with non-motorised traffic trajectories and the car oriented space is transformed into a natural city park. The constructive wooden elements are inspired by Japanese joint system and are adapted to specific room typologies, while the module creates a gradually rising space that allows to divide spaces while preserving spaciousness.
Where is your concept/idea being developed or intended to be implemented in the EU?
Estonia
Harjumaa
Lastekodu 46
Tallinn
10113
II. DESCRIPTION OF THE PROJECT
Please provide a summary of your concept/ idea
The Tallinn bus terminal is located within walking distance from the city centre, but the current urban situation is car centered and inconvenient for the users. The project aims to redesign the urban space and create a cohesive whole with the new terminal. The timber terminal rises from the new public park, gradually growing towards the tower side. The park continues on the roof terraces and creates a pleasant connection between the terminal and tram stop. When passing through the city park, you can encounter different types of atmospheres, moving through the wooden trail in the swamp area to the public city square. Car traffic is rerouted from the frontal square to maximize the pedestrianized area. The historical Lastekodu street is re-established as a pedestrian and bicycle friendly street to enhance the connection with the currently rebuilt Central Market and city centre. The bus traffic scheme is simple and convenient for users, accompanied by a covered taxi area and underground parking. The idea is to create a mixed-use bus terminal that functions as a landmark in the area that has so far been left behind from the city’s development.
The building structure is an innovative timber modular system that adapts to the different functions: public center, offices and hotel rooms, covered waiting spaces and south-facing outdoor terraces. To create this large public building, we experimented with the traditional japanese interlocking system on a completely different scale. All of the timber structure is visually exposed, to create a complete experience and show the rediscovered possibilities of timber architecture. The logic of the space comes from the module: the interior space is rising step by step and each level introduces a new spatial layout, the levels are connected with ramps and stairs. The public and semi-private functions are existing side by side in the building, sharing some of the amenities as roof terraces.
Please give information about the key objectives of your concept/idea in terms of sustainability and how these would be met
The choice for the timber structure of the building was made to reduce the ecological footprint of the terminal building enormously. Through using sustainably harvested timber that is a local material in Estonia, the building does not emit carbon dioxide but instead stores it. We experimented with the traditional japanese interlocking system to minimize the use of steel even in the timber joints. Also, the production layout of the elements comes with minimal residue that will be all used for the furniture in the public areas and hotel rooms.
The public park and green roof terraces are an important element of the project, reducing the problematic heat island effect in the area and absorbing stormwater runoff in the ground. The park is designed as a lowered area to create a swamp-like environment typical for Estonian nature in the humid period. This also alleviates the more frequent problem of extreme rainfall.
The roof terraces offer outdoor spaces for the people, but together with the park they function also as a habitat for the insects and birds, who have nowhere to go in the urbanized territory. Considering that aspect, we have left half of the roof terraces non-walkable for the public, ensuring that there is enough uninterrupted habitat for the urban wildlife and birds in nesting period. The described urban design is applied to encourage people to move in the city centre on foot, by bike and public transport, which is not the case at the moment due to a car centered urban design.
Please give information about the key objectives of your concept/idea in terms of aesthetics and quality of experience beyond functionality and how these would be met
The aesthetics of our project are achieved through a modular system, which has become a key theme in the creation of the project. Wooden modules are folded into a single structure, giving the building a special aesthetic and character, while at the same time helping to unite the existing site into one pedestrian-friendly public space.
Quality of experience is achieved through timber construction, which has become a combination of design and framework aspects. The structural elements are fully visible in the interior space, creating a thorough understanding of the building. The elements allow to divide the space naturally through the differentiation of levels.
Please give information about the key objectives of your concept/idea in terms of inclusion and how these would be been met
Key objectives of our concept in terms of inclusion emerge in the resolving of level difference, which appeared due to our modular system. To make the building accessible for everyone we adjusted modular parts to fit in the idea of accessibility with ramp systems on the second floor of our public space area. The ramp smoothes out the inequality of the levels of the second floor, giving access to all shops and cafeterias through the ramp. As inclusion is an important part of our concept, we modified our module to fit in the needed level of accessibility. Also, the public space is designed to be accessible for all ages and mobility types. The park is designed to combine different types of atmospheres from the rushing hour quick track to a peaceful wooden trail in the natural area. All height differences are solved through ramp connections and pedestrian area is maximized to create a pleasant and safe environment for everyone.
Please explain the innovative character of your concept/ idea
The innovation of this project lies in the creation of a common space of the bus station building with various functions by means of a modular system. The timber modular system is innovative, because having the traditional japanese interlocking system as inspiration, we have used the modular element on an unexpectedly large scale. Therefore we designed a public building with minimal carbon footprint.
All the details of the building, from offices to hotel rooms, are made up of modules, which are not only a supporting structure, but also create details inside the premises. The module creates height differences, in solving which we brought new ideas to our project such as ramp systems to provide an accessible room experience for people with disabilities, modifying parts of the module and adjusting it to the furniture parts inside the building. Through these steps we provided the bus station area with a unique solution, which helped the public space to merge together with the developed park area.
Please detail the plans you have for the further development, promotion and/or implementation of your concept/idea, with a particular attention to the initiatives to be taken before May 2022
The concept was created by May 2020 as a part of the 3rd year architecture studies in Estonian Academy of Arts. We also co-operated with the owners of the current Tallinn Bus Terminal. They have a plan of redesigning the terminal because it does not answer to today's needs. The first step was made by giving the task to architecture students to find innovative solutions. After the concepts were presented to the stakeholders, an exhibition was installed in the current terminal with all the projects. There was a voting for a favourite project to take into consideration the public’s opinion. Our project Gradient was chosen as people’s favourite. That kind of recognition helps to promote sustainable timber architecture and pedestrian friendly urban design to the public. We think that it has had a very positive effect on the future plans of redevelopment of the bus terminal and the area in general.
III. UPLOAD PICTURES
IV. VALIDATION
By ticking this box, you declare that all the information provided in this form is factually correct, that the proposed concept/idea has not been proposed for the New European Bauhaus Rising Stars Awards more than once in the same category.
Yes
