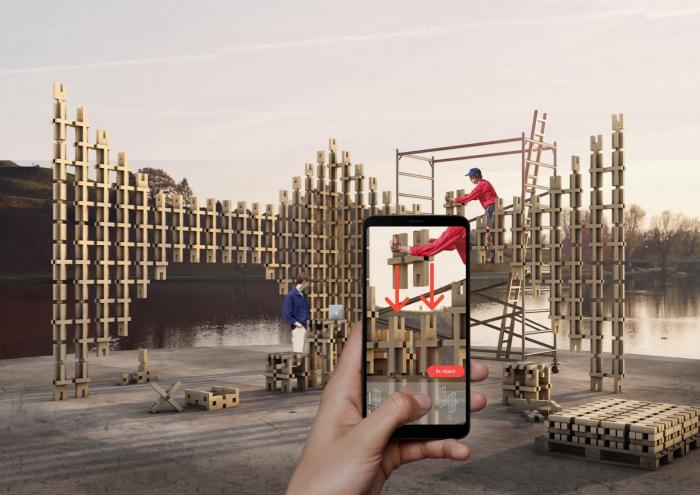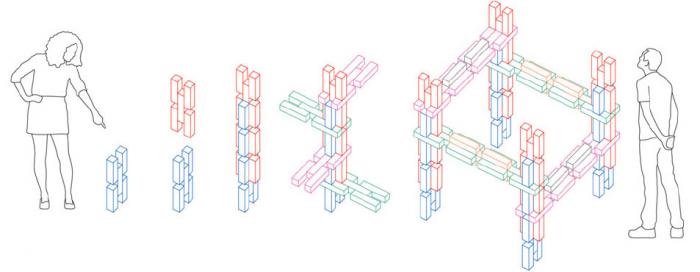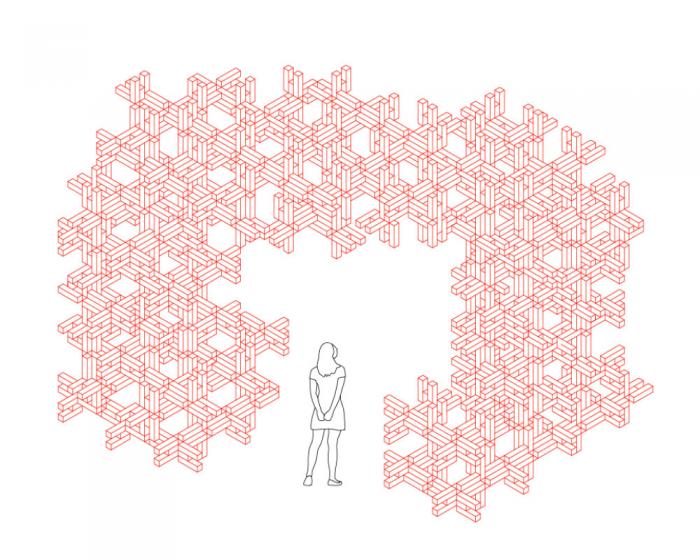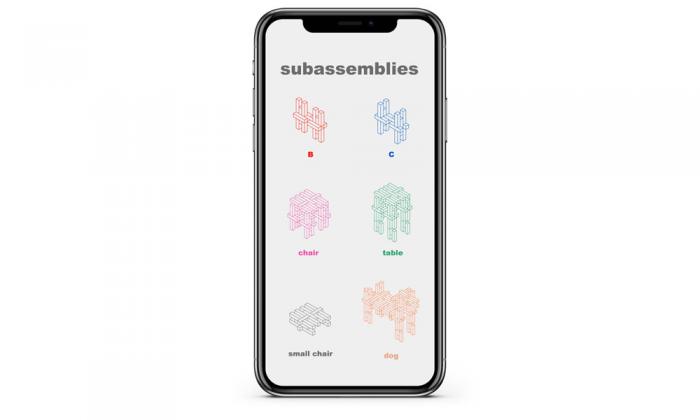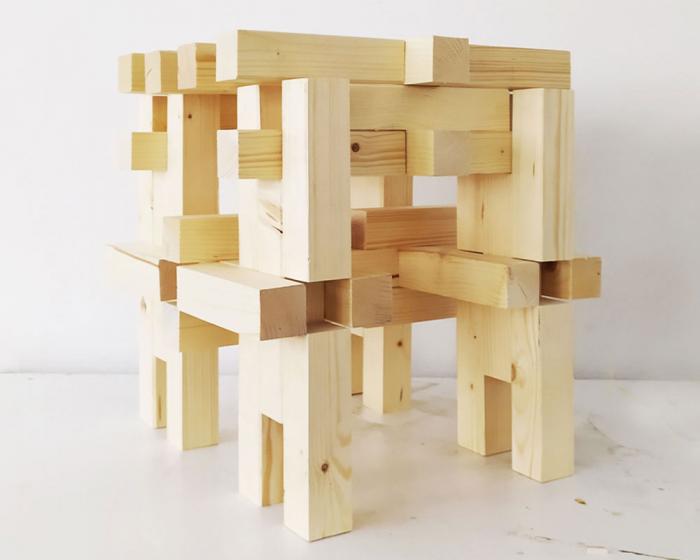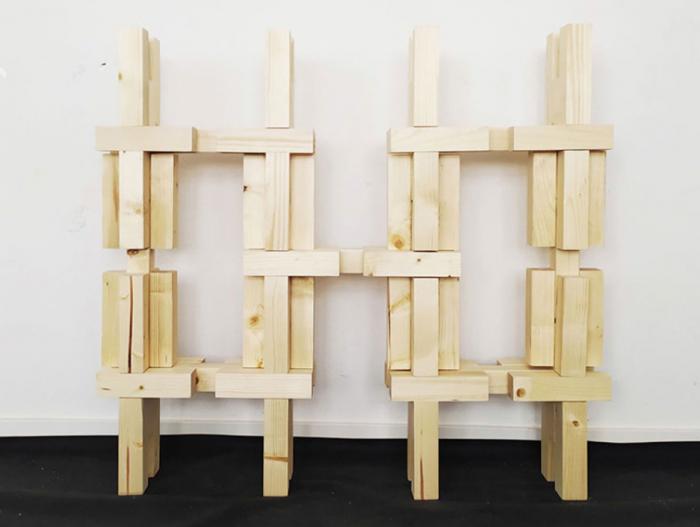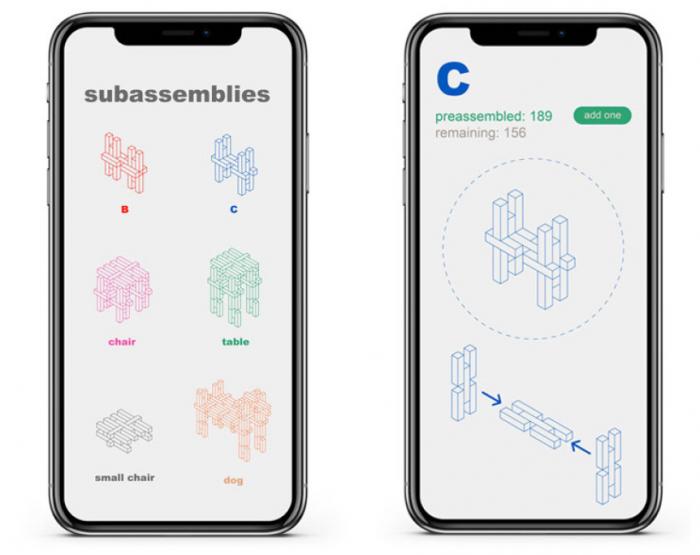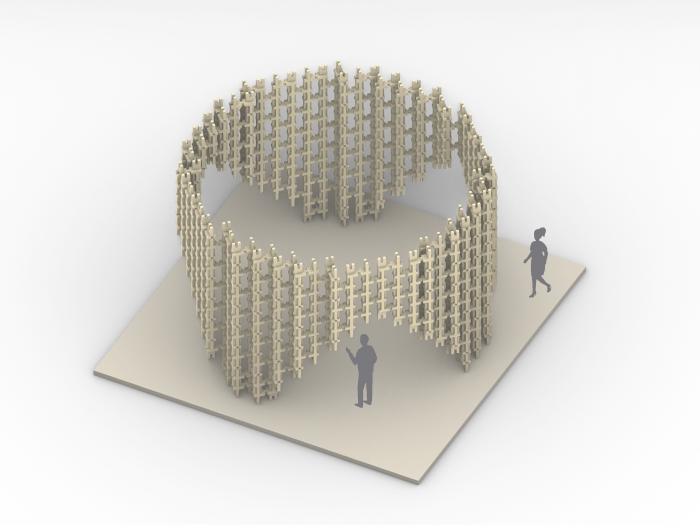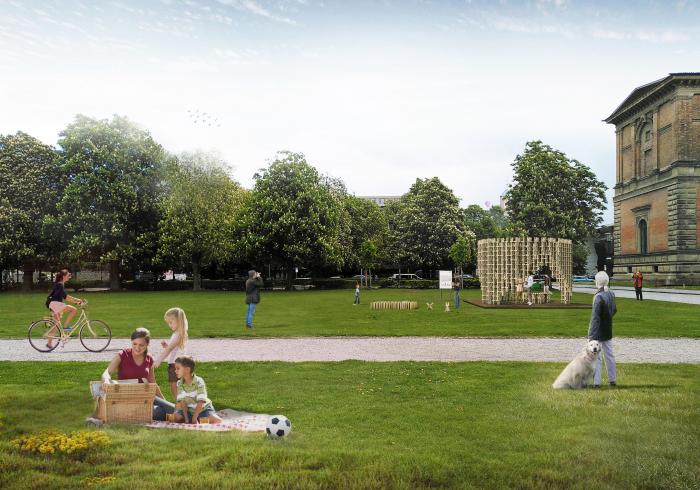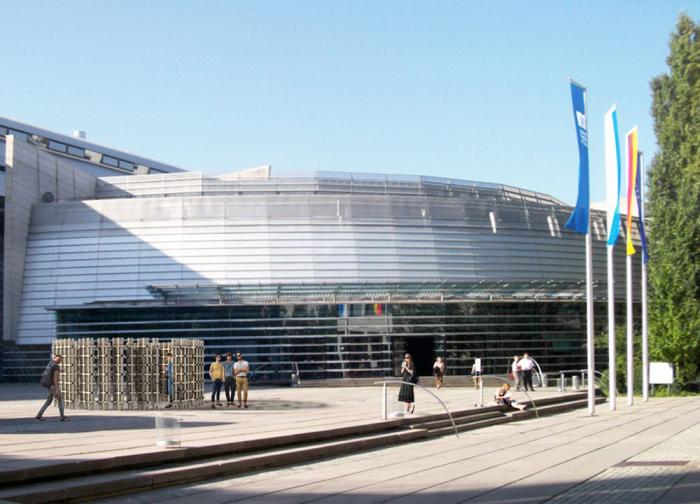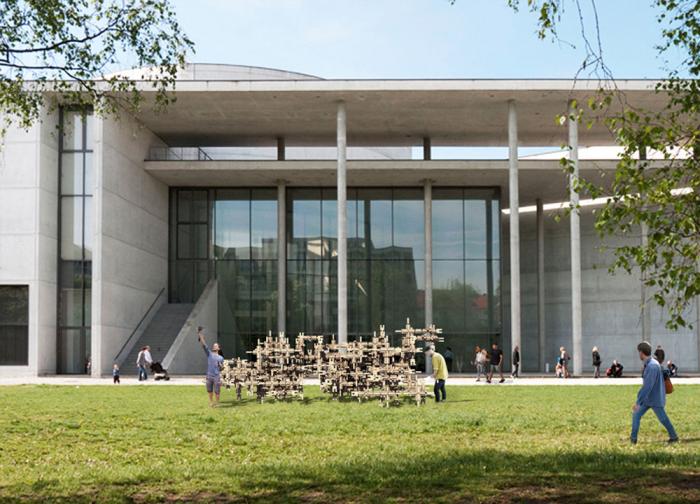I. SUMMARY INFORMATION
Project
268874
Status
Submitted
Award category
Techniques, materials and processes for construction and design
You want to submit
NEW EUROPEAN BAUHAUS RISING STARS : concepts or ideas submitted by young talents (aged 30 or less)
Project title
Collective Assembly
Full concept/idea title
Building participative by using AR technology
Description
Collective Assembly is a project that has been developed by two students together with the chair of digital fabrication at TU Munich to build a pavilion using participative AR technology. The geometry of the pavilion is built with one single element that is offering a multitude of interlocking connections. The simplicity of the element aims to unlock creativity and allow for an easy build-up of complex structures.
Where is your concept/idea being developed or intended to be implemented in the EU?
Germany
Bavaria
Arcisstraße 21
Munich
80333
II. DESCRIPTION OF THE PROJECT
Please provide a summary of your concept/ idea
Well-conceived, people-centered urban public spaces have vast potential to become assets that cities can leverage to transform the quality of urban life and improve city functioning. To engage the general public in establishing a profound sense of belonging to and ownership of their city, Collective Assembly invites inhabitants to self-build their own community-sourced multi-purpose structures. Collective Assembly addresses the challenge of designing and building a pavilion collaboratively using an Augmented Reality (AR).
Departing from the technique of weaving, a single building element was developed constructed of 5 small timber pieces, offering a multitude of interlocking connections between two or more elements. The pieces do not require any external connecting components. This accounts for shorter assembly times on-site, because the installation of individual connectors is omitted. Hence, the tool-free assembly fosters participation as being more accessible to non-skilled participants. The simplicity of the element aims to unlock creativity and allow an easy buildup of small furniture as well as larger and more complex structures of architectural scale.
Using parametric software enabled us to explore different form-finding methods, from random aggregations to structures defined by geometrical shapes such as curves and volumes. We developed an easy fabrication method to create physical prototypes at a 1:1 scale and used them to test the performance of the app, as well as the build-up of smaller configurations. The result is a catalogue of assembly patterns, adaptable to various functions and locations. The design of the final pavilion structure aims to explore one of the systems further and employs the elements as a multi-purpose component not only as a building material but also as a temporary supporting structure that is gradually applied and later removed when required structural stability of the overall structure is reached.
Please give information about the key objectives of your concept/idea in terms of sustainability and how these would be met
The design of the element and its interlocking connections allows for a quick process of assembly and dismantling, making it reusable for a large amount of temporary or permanent structures. If not assembled as a pavilion, the elements can be easily turned into furniture such as chairs, stools, tables or bookshelves and serve public spaces and cafés in the city. By using the repetition of equal single elements to build a variety of typologies and structures, we were able to develop an efficient, industrial-like process of fabrication.
Thanks to the small size of the element consisting of 5 timber pieces, the system is well adapted for the use of rest material cut into required dimensions. Moreover, because of its volumetric character, the fabrication is not bound to the use of timber and can also adopt other sustainable and rest material such as folded cardboard.
Please give information about the key objectives of your concept/idea in terms of aesthetics and quality of experience beyond functionality and how these would be met
Collective Assembly aims to invite people to participate in a collaborative building process and open up the possibility of integrating AR technology into construction. The idea to trigger interest in collaboration between strangers formed the basis for the design. By using only a repetition of a single element, the assembly achieves a level of simplicity similar to wooden building blocks for children.
The element itself is an H-like modular volume with four interlocking connection points allowing the user a variety of stacking choices. The playful aesthetic of the building block is directly translated even when assembled into larger structures. Thanks to a multitude of connections, subassemblies and typologies, the pavilions can range from light and regular grids to dense and organic spatial configurations.
Please give information about the key objectives of your concept/idea in terms of inclusion and how these would be been met
Being part of the Kunstareal festival 2021 in Munich, Collective Assembly aims to present an inclusive approach to construction, architecture and art. The single element with its small size and weight was designed to be handled by adults as well as children, and its operation requires no prior building knowledge. Therefore, the simplicity of the assembly process supported by the use of AR visualization creates an inviting, playful and interactive happening in a public space.
The designed pavilion structure is brought to life through the collaboration of the participants and continuously develops its shape over the course of a week until reaching the final configuration. Apart from the assembly of the pavilion structure, the pieces around the building site are open to being used spontaneously for exploring new arrangements and creating small furniture.
Please explain the innovative character of your concept/ idea
Guided by novel AR technology, Collective Assembly offers an innovative approach to construction by exploring how the use of mobile mixed reality technologies allows multiple users to collaboratively build geometrically complex structures solely from instructions via a mobile interface. The material system consists of identical building elements, which can be assembled and reassembled into various configurations without the need of mechanical fasteners and disassembled after.
Please detail the plans you have for the further development, promotion and/or implementation of your concept/idea, with a particular attention to the initiatives to be taken before May 2022
Collective Assembly is planned to take part in the Kunstareal festival 2021 in Munich, Germany. As part of the exhibition, a pavilion will be collaboratively built by the festival visitors over a period of one week. The structure will continuously grow and offer different spatial experiences to its visitors. This event will be an important step in our research of collaborative building using AR technology.
III. UPLOAD PICTURES
IV. VALIDATION
By ticking this box, you declare that all the information provided in this form is factually correct, that the proposed concept/idea has not been proposed for the New European Bauhaus Rising Stars Awards more than once in the same category.
Yes
