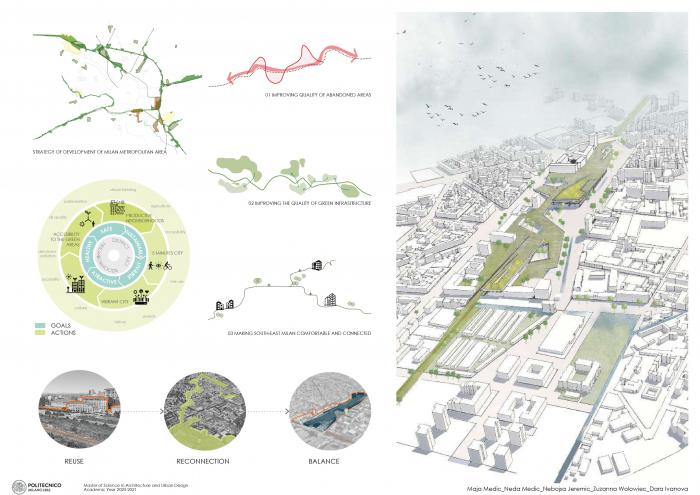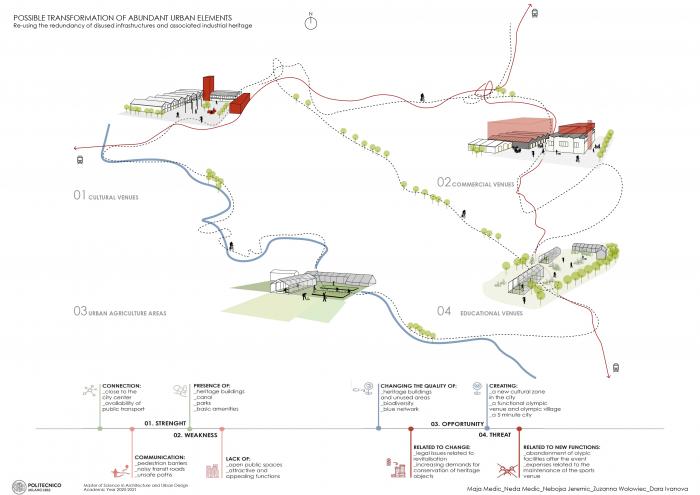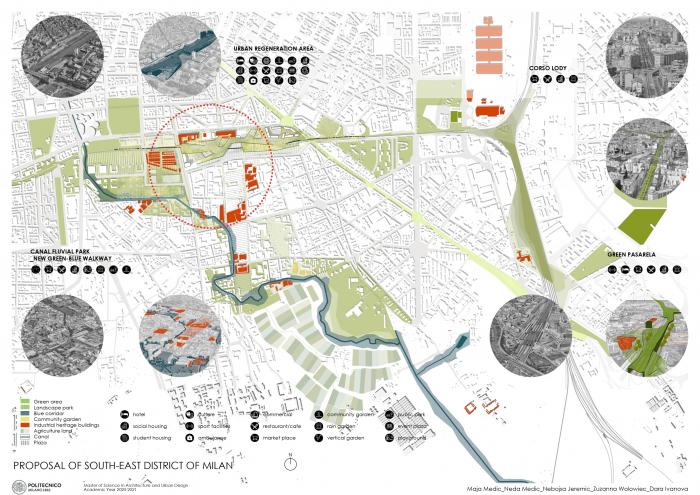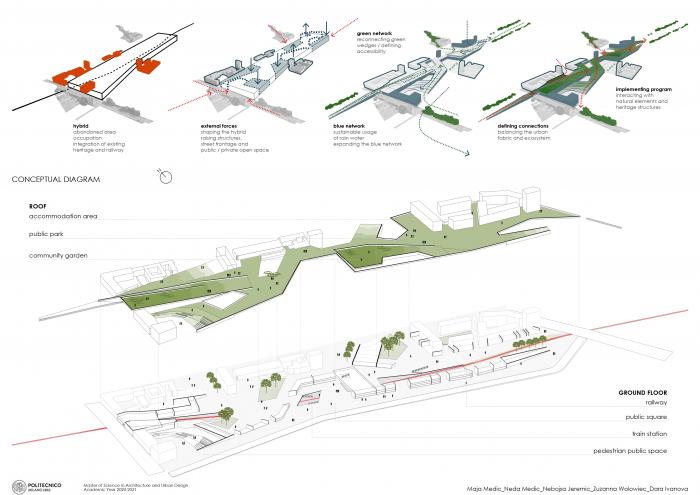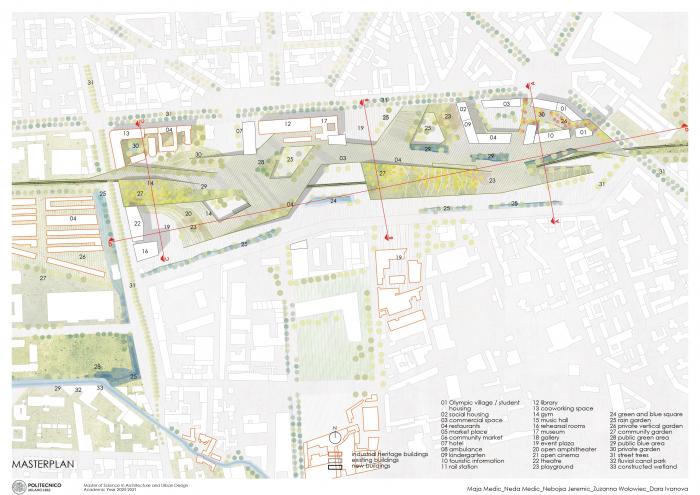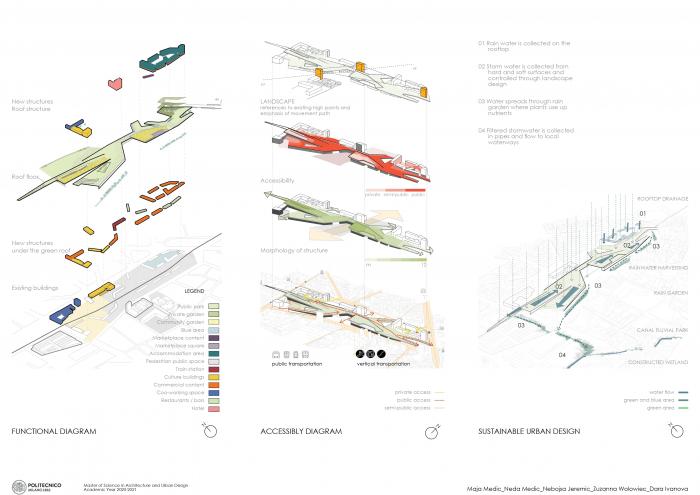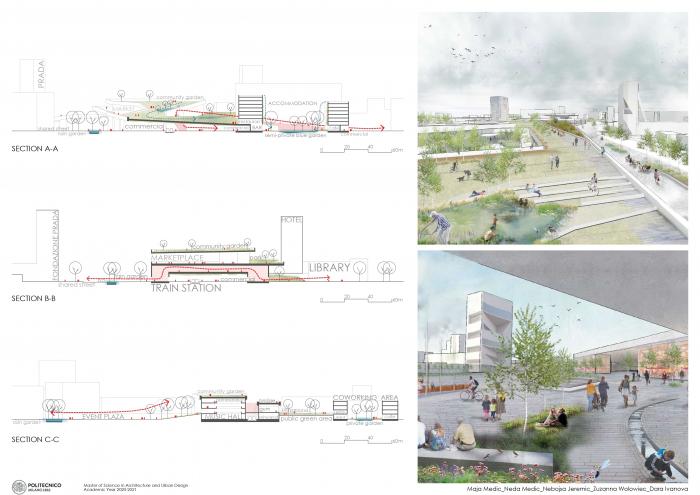I. SUMMARY INFORMATION
Project
268771
Status
Submitted
Award category
Reinvented places to meet and share
You want to submit
NEW EUROPEAN BAUHAUS RISING STARS : concepts or ideas submitted by young talents (aged 30 or less)
Project title
ThisCONTINUITY
Full concept/idea title
Redefining abandoned industrial and infrastructural areas of the Milan urban region
Description
ThisContinuity is a system of sustainable, accessible and green planning strategies aiming to activate and reconnect the abandoned industrial sites in a network of self-sufficient, revitalized and healthy urban hubs. Implementation of natural elements into these declined spaces contributes to ecosystem's regeneration and redefines the identity of urban landscape, but also provides the framework for sustainable development, by promoting the active use of public space and it's services.
Where is your concept/idea being developed or intended to be implemented in the EU?
Italy
Lombardy
Porta Romana, Milan South East District
Milan
20139
II. DESCRIPTION OF THE PROJECT
Please provide a summary of your concept/ idea
Analysis of the urban structure of Milan shows that a significant number of parks, agricultural land and water bodies are present in the outskirts of the city, while inside the dense inner parts the disbalance between the built structure and nature is highly present. Moreover, there is a prominent number of declined industrial sites, which not only produce the ecological adversities but also create extensive voids or disconnections within the urban fabric.
ThisContinuity is a strategy based on urban recovery, mainly focused on these brownfield areas, recognized as places not only for potential biodiversity, but also for the revitalization of public spaces and reestablishment of urban activities. Starting with Porta Romana railyard in the South-East District the strategy introduces the sustainable and environmentally friendly methods of urban revitalization such as:
Pedestrian / Cycling city
Restricting car access promotes the idea of active and healthy use of public spaces, but also contributes to preserving the environment by reducing air and soil pollution
Urban hybridity
The diversity of services and accessible green public spaces attract different groups and redefine the identity of the neighborhood, enriched with new activities and interactions in the natural environment, while overcoming segregation among users.
Green roofing and urban farming
Creating biodiversity and promoting the idea of public gardening that rationalizes the use of urban land and helps create self-sufficient and sustainable productive communities in the city
Use of rainwater
Advocates the idea of urban farming and integration of watercourses in public spaces, thus re examining the methods of urban design
Expanding network
Implementation of the concept of urban regeneration in other brownfield areas, using the network of public infrastructure to create a connected system of green and blue wedges and to establish ecological balance on a metropolitan scale.
Please give information about the key objectives of your concept/idea in terms of sustainability and how these would be met
The introduction of the concept of urban farming as a design method of open, green public spaces establishes the foundations of productive and self-sufficient city. The city of Milan recognized the importance of rational urban land usage by constructing first vertical gardens within the residential buildings.
Such relationship with public space and architecture is promoted by the strategy of ThisContinuity, starting from brownfield area of Porta Romana in the South-East district of Milan. Horizontal distribution of greenery along the roof of the hybrid structure spanned across the existing railway is designed as a public garden, able to support the entire community which would actively participate in the maintenance as well as the production. The existing declined industrial heritage buildings could be reused as a storage or even revitalized as the new productive hubs of organic, homemade food products. Residential buildings, student dormitories and other vertical structures in this project are enriched with private gardens in the terraces, which provide additional space for urban agriculture, while their roofs provide the semi-public gardens serving the group of residents of each residential unit. In addition to food production, green roofs contribute the natural circulation of water, with their capacities to absorb the rain and artificial irrigation, which is highly beneficial for the microclimate of the neighborhood as well as the ecosystem of the city.
Please give information about the key objectives of your concept/idea in terms of aesthetics and quality of experience beyond functionality and how these would be met
Restoration of the nature in the urban fabric of Milan would have obvious ecological and sustainable benefits for the city, but in the same direction this strategic idea could transform the urban landscape, as well as the visual image of the entire urban environment.
Redefinition of the brownfield areas by the means of green and blue urban design establishes a new identity not only of the particular neighborhood, but of the city as a whole, portraying it as an eye pleasant and more vibrant. In the case of Porta Romana brownfield, the urban hybrid structure proposed by the project provides two general aesthetic principles:
1. Integration in the context
2. New green identity
Integration is defined through the system of horizontal elements such as green roofs, ramps, bridges, amphitheaters, urban gardens and other, which are arranged in an organic and dynamic forms, imitating the natural landscape and integrating the hybrid structure in the topography of the city. On the other hand, vertical structures rising from the horizontal system represent the visual landmarks with the statement of a new visual identity of ecologically regenerated and environmentally friendly contemporary European metropolis.
Please give information about the key objectives of your concept/idea in terms of inclusion and how these would be been met
Overcoming large spatial barriers such as the industrial railyard with the hybrid that visually levitates above the railway requires a significant dedication in resolving the issues of accessibility and use of spaces contained within the new structure.
The concept of structural design proposes a dynamic system of sloped green platforms rising from the topography, so that the access to the higher level is within the comfortable range of inclination.
From the aspect of inclusion, the idea of revitalization of public space is based on the integration of new content and introduction of activities and services attractive for people of all age and profiles. The strategic program suggests the reuse of the existing industrial heritage buildings and transformation into new places of culture, with an intention to improve the social atmosphere of the neighborhood. New structures provide other possibilities such as co-working spaces, social housing, residential capacities for students and young couples, but also the accommodation for tourists and visitor, all together creating more active and vibrant urban community. Promotion of this diversity of content and users creates a different urban environment where people feel welcome and invited to share the public space and participate in urban activities and events that upgrade the life of their community.
Please explain the innovative character of your concept/ idea
In many European and world cities, people are often forced to use various forms of public transport to get from their place of residence to basic public services such as shops, schools or hospitals. Even in neighborhoods that provide such services, access to them is very often difficult, both due to the absence of public spaces and due to the poor distribution of content within the community. During the pandemic period, when minimal social interaction is recommended, many risk their own health and the health of their families and fellow citizens in order to be able to meet basic needs such as food or medicine.
Planning and implementing an urban regeneration strategy through sustainable development, accessibility and inclusion in neighborhoods like Porta Romana advocates the pandemic related issues faced by people across the globe. The design of the hybrid structure in Porta Romana brownfield zone is based on the principle of "5 minutes city" which considers the integration of different services necessary for self-sustainable functioning and management of a neighborhood. By the use of pedestrian and cycling wide and open public spaces people can avoid interaction when it is suggested in order to reach everyday services. This model of the city enables minimal exposure in the open space and safe access to public utilities without the use of public transport which can help in preventing the spread of virus in public spaces.
Please detail the plans you have for the further development, promotion and/or implementation of your concept/idea, with a particular attention to the initiatives to be taken before May 2022
Implementing a strategy whose ultimate goal is to create a balanced system of built structure and ecosystem is an extremely complex and comprehensive process. The idea itself is based on the principles of sustainability, inclusion, and accessibility. Testing of these principles in urban planning and design practice starts from public users and their reaction to changes in space that they use. Presenting the strategy and the consequences of its application at the city scale can lead to divided public opinion, but the implementation of the basic framework of intervention can help understand the reaction of citizens and their relationship with newly formed spaces.
The transformation of the railyard in Porta Romana can be a starting point in the process of urban regeneration of Milan. Construction of an organic, hybrid structure across the railway would overcome a spatial barrier and lead to improvement of the visual identity of the neighborhood. Only by adding greenery and experimenting the concept of urban farming would involve citizens from the immediate surrounding in the process of improvement of their environment. From the aspect of biodiversity, but also in the visual and spatial attractiveness many positive changes would be noticed instantly.
When citizens feel the first benefits of sustainable development, the image of the urban environment starts to transform rapidly and people start to acquire new life habits in these spaces. The introduction of new facilities, the construction of accessible public spaces, safer and more vibrant stations, meeting points and other content would turn the hybrid structure into the center of public life of the community. In this way, the realized idea becomes an example of successful urban regeneration and serves as a model for further development of a connected system in which both the city and nature benefit.
III. UPLOAD PICTURES
IV. VALIDATION
By ticking this box, you declare that all the information provided in this form is factually correct, that the proposed concept/idea has not been proposed for the New European Bauhaus Rising Stars Awards more than once in the same category.
Yes
