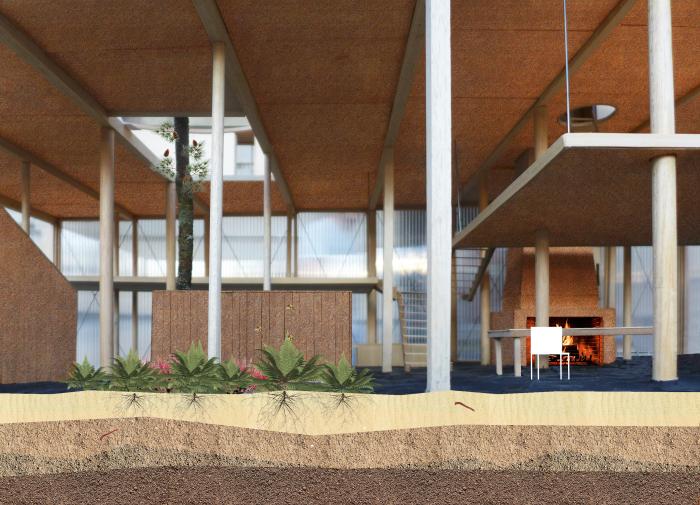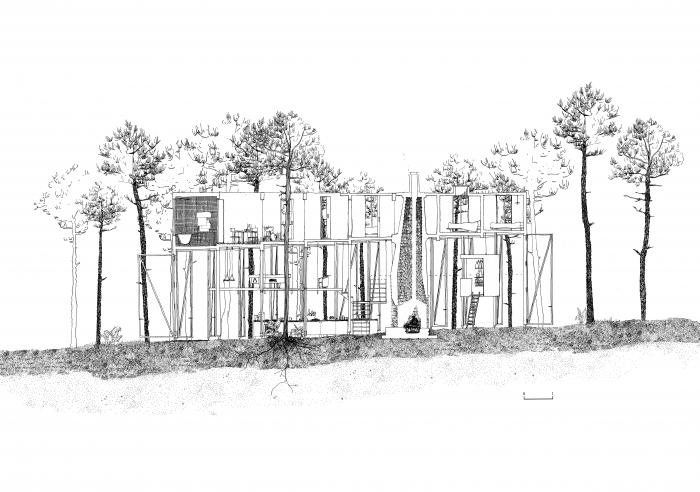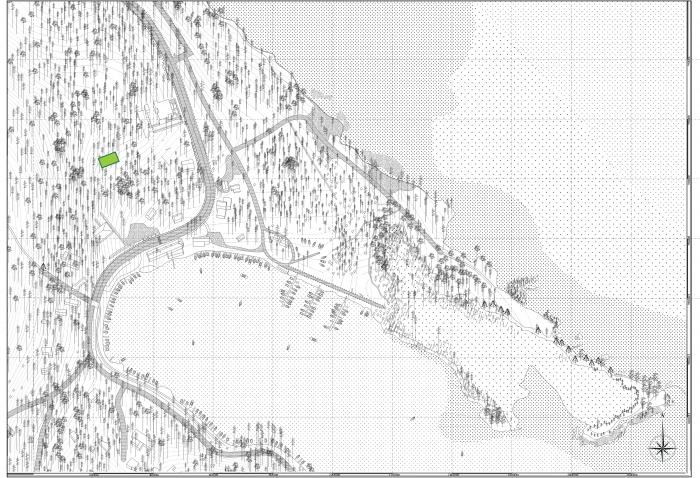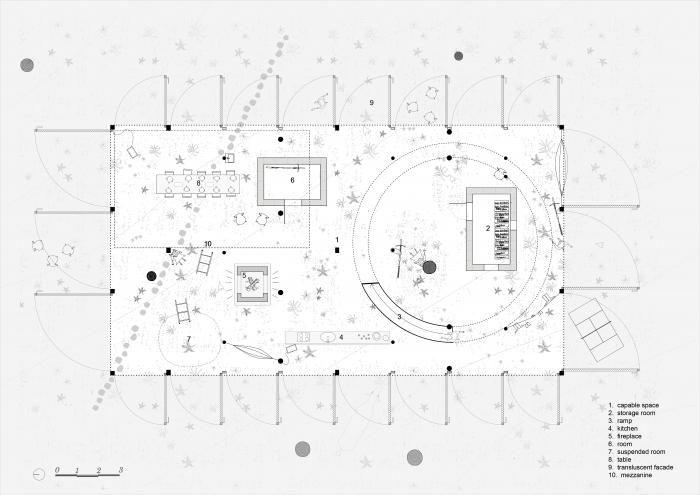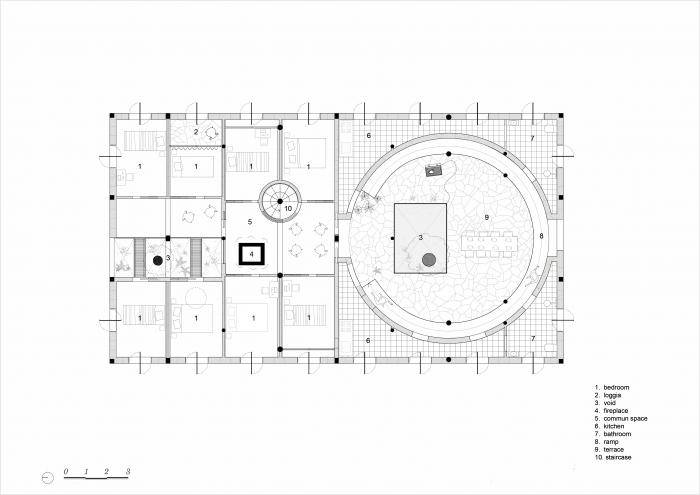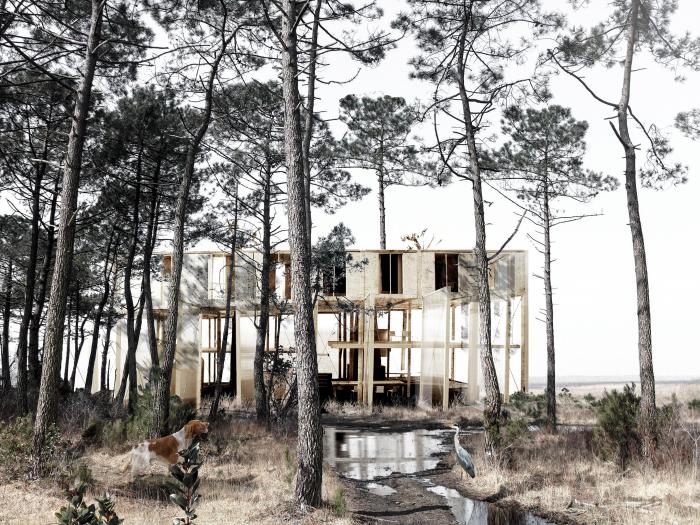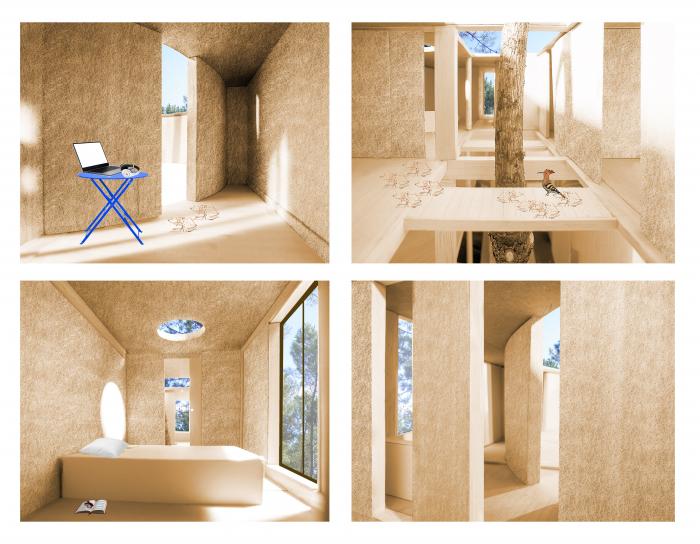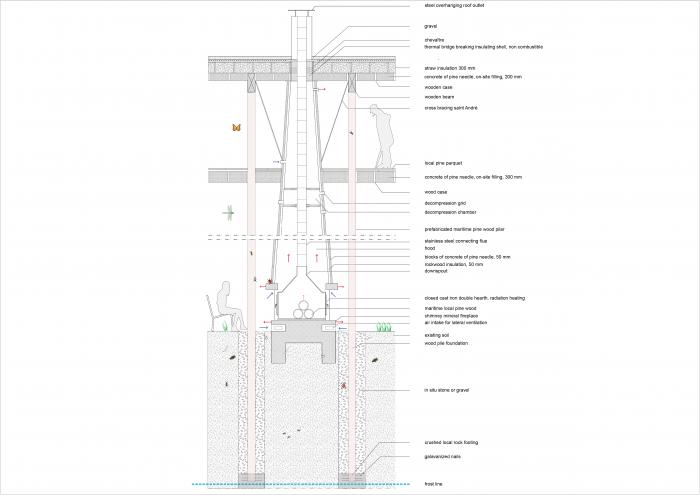I. SUMMARY INFORMATION
Project
268738
Status
Submitted
Award category
Solutions for the co-evolution of built environment and nature
You want to submit
NEW EUROPEAN BAUHAUS RISING STARS : concepts or ideas submitted by young talents (aged 30 or less)
Project title
The New Landes Residence
Full concept/idea title
The New Landes Residence - A regional project
Description
New Landes Residence is a revolutionary residence imagined for a small community of childhood friends in SANGUINET, Landes. The architecture takes place directly inside the pine forest and rises from the living earth. This “all purpose shelter” suggests a new lifestyle: it leads to living in a construction offering both raw nature and comfort thanks to its power management. This residence is bio sourced with FISOLAND, an insulating concrete developed with pine needles picked up in the region.
Where is your concept/idea being developed or intended to be implemented in the EU?
France
Landes
Lac de Sanguinet
Sanguinet
40460
II. DESCRIPTION OF THE PROJECT
Please provide a summary of your concept/ idea
New Landes Residence is a revolutionary residence imagined in SANGUINET, Landes (France). This residence is intended for a small group of friends for a vacations, co-living, and teleworking. This Landes Residence takes place directly inside the pine forest, close to the lake of Sanguinet, and the Atlantic Ocean. It does not eliminate any living earth parcel but composes directly with the rough ground of the existing earth. It is structured as an “all purpose shelter” built with a wooden and local forest pine skeleton. It offers super generous and capable spaces on the low part, and a compact intimacy with private rooms on the upper part. It does not impose any use, it suggests an infinity of possibilities. The residence is an innovative renovation of the old traditional Landes farmer house. It enthusiastically brings back old and forgotten low-tech devices such as compactness, filling construction, fireplace heating, sourced resources, community life, dirt floor, or even the coexistence of human and animals under the same shelter. New Landes Residence is built with an insulating bio sourced concrete made with pine needles picked up in the campsites around the area. This material has been patented since 2007 by a regional mason called DIDIER CUSSEAU, who is currently looking for new development. The collection of the material has a great impact on the environment, it participates in reducing fire hazards in the region and cleaning the forest and camping areas. It suggests new lifestyles in relation to climate, seasons and non-humans. The classical boundaries between inside and outside are erased by large translucent doors that can open in the forest. New Landes Residence embodies inclusion as a manifesto. A suspended ramp allows everybody to come up in the upper part of the residence and gives access to a circular shaped and collective terrace designed for the gathering of the community.
Please give information about the key objectives of your concept/idea in terms of sustainability and how these would be met
The key objective is to set a wooden pillar forest whose space is generous and that would last over time. In fact, 31 vertical wooden pillars integrate 9 big porticos that are 8 meters high and 12 meters long. They fabricate an “all purpose shelter” whose durability lies in its flexibility. The wooden structure is directly imported from the local sawmills situated less than 10 kilometres from the site in SANGUINET. The structure is dissociated from the walls to fully exploit the characteristics of one ecological and local material: the concrete of pine needle. The key objective is the clever utilisation of this concrete for the slabs and the thermic envelope. This innovative concrete valorises one abundant resource of the region: pine needles. Mr DIDIER CUSSEAU, a local mason, has developed this bio-sourced material as a local alternative to the concrete of hemp, under the name of FISOLAND. The head office is located 95 km from the site, in MOULON, Gironde (33). This is a very promising material which was close to reaching the same thermal performance as hemp concrete λ=0,06W/mK. As an example, by using blocks of 40 cm thickness we obtain a strong thermal resistance of R = 6.6 m² K/W. Moreover, FISOLAND gets a phonic performance of 33 decibels for one 15 cm floor slab and has the advantage to be entirely recyclable after being pounded and mixed with water and lime. Unfortunately despite a good beginning for his product in 2007 and the obtention of several national subventions, this local activity is now declining. Finally, the heating system is a low tech chimney. Positioned in a central space, the fireplace becomes an architectural event that crosses space, connecting the low part and the upper insulated part. It has a central role because it creates a warm and convivial atmosphere given the necessary heat for the bedrooms. It is economical and ecological because the site takes place in a forest region and trees absorb CO2 during their growth.
Please give information about the key objectives of your concept/idea in terms of aesthetics and quality of experience beyond functionality and how these would be met
Is it possible to take the diversity found in the close forest and incorporate it into the project? The positioning of plants in a forest of trees is most likely determined according to some principles, however the creatures living there go about their way in a rational fashion without knowing exactly why the vegetation is located where it is. In a traditional building, it is obvious that a wall is located there to partition off two spaces, but in a forest, we do not know why a particular tree is in a particular place. Subtle differences in the sections, and proportions of the pillars embody the diversity of environments. Depending on where we stand, however, we experience in each case a completely different 240m2 room. Inside this space, the inhabitants can craft big objects, work, walk around, play ping pong, have dinner, organize a small concert, cultivate a garden etc… It offers an unlimited and extraordinary panel of possibilities we cannot predict.
The upper floor is organized in eight bedrooms separated with equity and inclusion. The residence tends to get a minimum cell for each inhabitant and organize their intimacy. A large circular living terraced room allows collective events to happen. If the modern aesthetics tends generally towards the shining, the radiance, the neatness as said in the book IN PRAISE OF SHADOWS, TANIZAKI (1933), the New Land Residence tries, on the contrary, to embody a new contemporary aesthetic. From outside, it is a mysterious isolated box. Entering inside, the structure is the allegory of the forest. The uneven, dark, rough ground contrasts with the usual modern white clean floors. The upper level seems to float as a typical stilt-walker from Landes. Inside it, the texture of pine needles define a rough style, an imperfect texture that appeals to the sense of touch. All noises are captured inside the crevices of the concrete which creates an insulated cocoon overhanging the trees.
Please give information about the key objectives of your concept/idea in terms of inclusion and how these would be been met
First of all, this residence is intended for a small community : a group of friends born in the early 1990’s. The project will be achieved with all the future members from the beginnings of the conception until the final realization. The drawings of the project are voluntarily open in order to leave the possibility of evolution, modifications, entrenchment depending on the discussions with the future users.
Then, this inclusion is present in the spatial organization of the project. The drawings of the project reveal this inclusion, by a particular attention paid to the plans. The ground floor is very generous and accessible, it can be inhabited by all and is directly accessible from the forest. Moreover, a wooden ramp gives access to the upper floor. This ramp is an event in the space, and is the architectural symbol of inclusion. Disabled people can access as easily as other people. On this floor, a circular terrace allows the inhabitants to meet; consolidating the community. The circular shape is the symbol of equity and inclusion. Concerning the living cells, each bedroom gets the same surface. On the one hand, the idea is to get small private rooms and on the other hand large communal spaces. The collective is generous, and forces the inclusion of each member in the community.
But can we include the presence of non-humans in the construction of a residence ? The project shares the contemporary description of our world theorized by the social science researcher BRUNO LATOUR around the concept of “Gaïa”. It is the name given to the living pellicle on which all terrestrial life exists. In this limited envelope, humans are cohabiting with all the non-humans. This new lecture challenges us on our condition of terrestrials and leads us to accept cohabiting with the other creatures already present on the site: insects, small animals, mushrooms, vegetation and all the non-humans creatures. The living thick soil is completely part of the residence.
Please explain the innovative character of your concept/ idea
Originally, the project came from a graduate diploma at ÉCOLE NATIONALE SUPÉRIEURE D’ARCHITECTURE DE VERSAILLES received with honours by a jury of eight french teachers and architects under the direction of the architect CÉDRIC LIBERT in 2016. The school is one of the twenty French architectural public schools, led by the French ministry of culture, delivering the diploma of architecture in France. The thematic issue of this diploma was domestic architecture. It followed a deep study of one semester on domestic architecture through the traditional farmer house and contemporary projects and several visits through the region. The Residence of Landes had emerged from this large fertile and complete research.In 2017, thanks to the participation of an engineer and friend BASTIEN BETH (born in 1993) specialized in ecological buildings and graduated from ÉCOLE POLYTECHNIQUE FEMININE (SCEAUX) we presented the project in the TROPHÉE BETON and we were rewarded with the second prize. The director of the jury was the french architect PAUL CHEMETOV. The competition recognized the innovative characteristics of the concrete of needle pines. The prize was organized by three french associations: BÉTOCIM, CIMBÉTON and FONDATION ECOLE FRANÇAISE DU BÉTON. Following this prize, in 2018, the project has been presented at the MAISON DE L’ARCHITECTURE in PARIS for an exhibition. To finish, the residence is innovative because it has a very low ecological footprint and is mainly built with a concrete of pine needle that is bio-sourced. The material is an innovation that has been designed in association with different innovative organizations. First, the design of the material has been studied in the region by the CRED (CENTRE DE RECHERCHE ETUDE ET DEVELOPPEMENT ) FROM IUT BORDEAUX 1 and LRPC (LABORATOIRES RÉGIONAUX DES PONTS ET CHAUSSÉES) OF BORDEAUX AND TOULOUSE. To conclude, the realization of the product itself was realized with an innovative firm : CESA CHAUX ET ENDUIT DE SAINT ASTIER.
Please detail the plans you have for the further development, promotion and/or implementation of your concept/idea, with a particular attention to the initiatives to be taken before May 2022
1. As architects, engineers and future inhabitants of the residence, we want to participate actively in the european and ecological transition and build this residence as quickly as possible.The first step will be the pertinent use of the communication kit, to provoke meetings with several advisors on participatory housing. With them and the group of eight friends, we will precise the elaboration of the program and create the business plan together to estimate the construction cost project and the amount of money to invest per person.
2. In parallel, we will present the project and the wood model to all citizens and public services. This will be the opportunity to travel through the region and find the adapted site and meet the local entrepreneurs network in the department : the local sawmills and other construction companies. In particular, we will include the firm FISOLAND into the project, economically in decline today, to relaunch the economy of it and promote this innovative bio-sourced material.
3. The third step is the purchase of the plot matching with the constraints of the project.
4. Then, we will launch the beginning of the general architectural and engineering studies (thermic, structure, and fluide studies). The design of the project will be linked to discussions, workshops, exchanges with the future inhabitants. According to the calendar, we will submit the building permit to the urbanism service. I am actually registered at ORDRE DES ARCHITECTES D' ILE DE FRANCE, allowing me legally to deposit it.
5. Finally, as soon as possible, we will launch the construction around some thematic participatory work camp ( foundations, concrete of pine needles, wood furniture). The participants will be people from our network of young architects and young engineers, the future inhabitants and eventually regional citizens. Finally to celebrate the delivery of the building, local and open events will be organized inside the house.
III. UPLOAD PICTURES
IV. VALIDATION
By ticking this box, you declare that all the information provided in this form is factually correct, that the proposed concept/idea has not been proposed for the New European Bauhaus Rising Stars Awards more than once in the same category.
Yes
