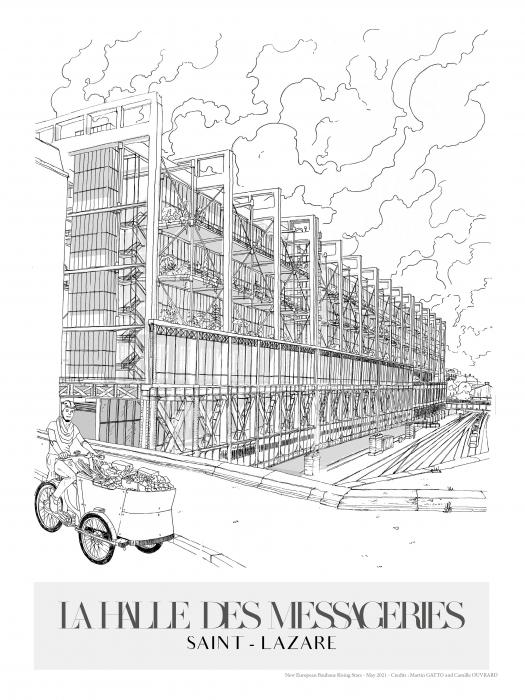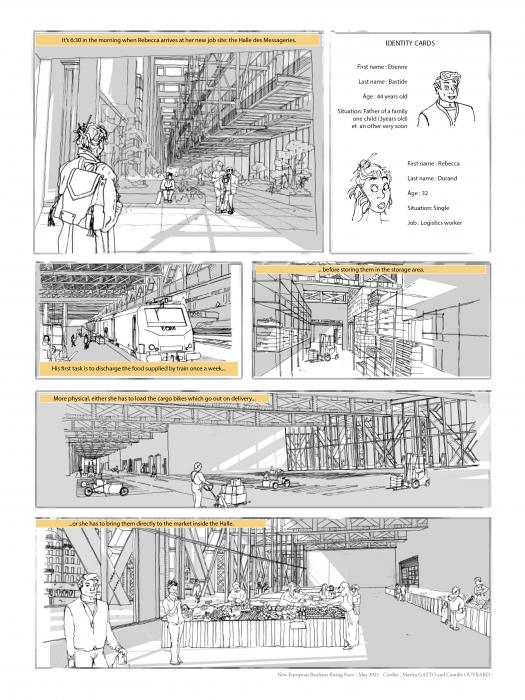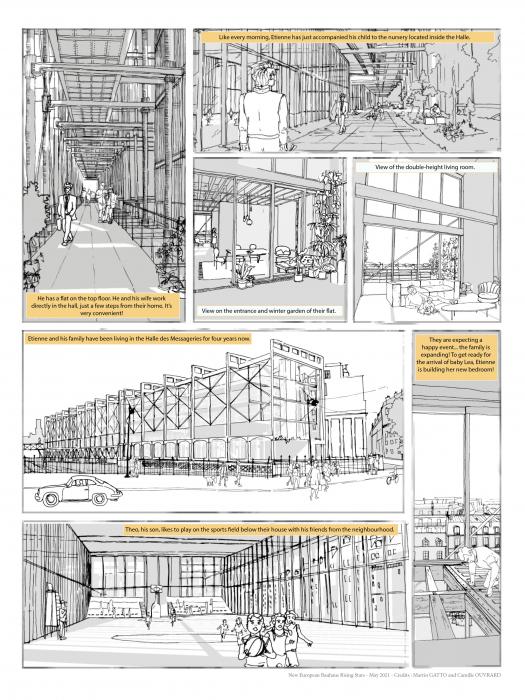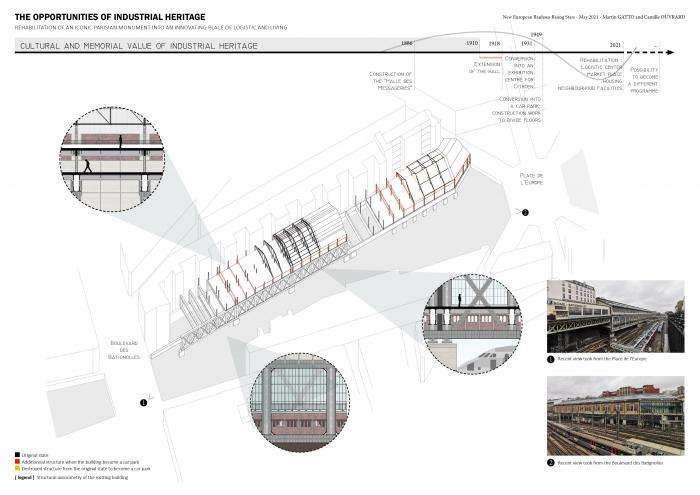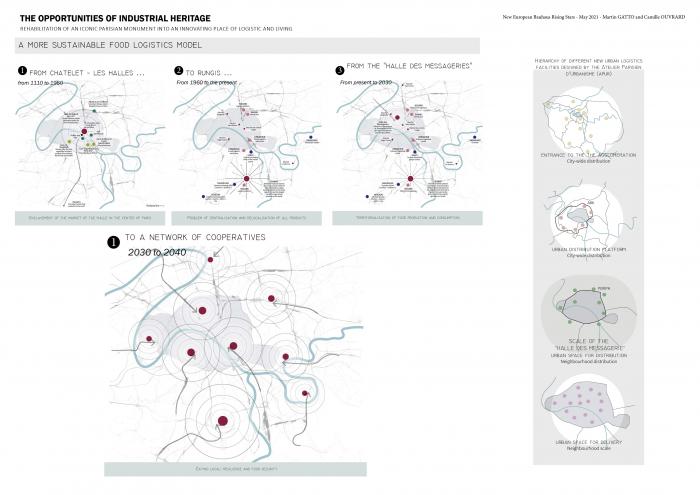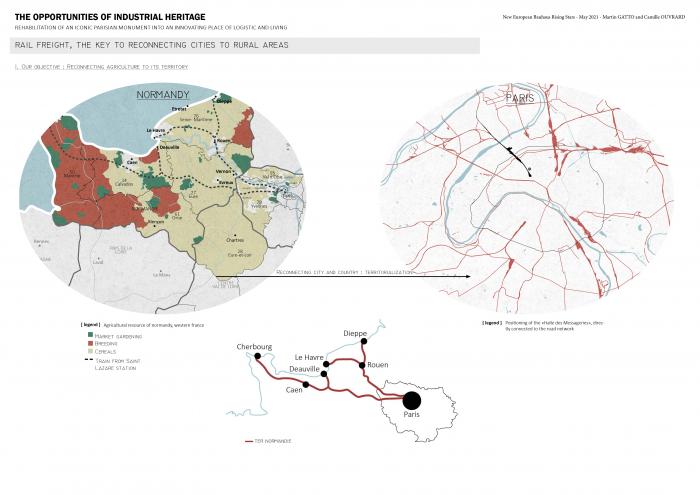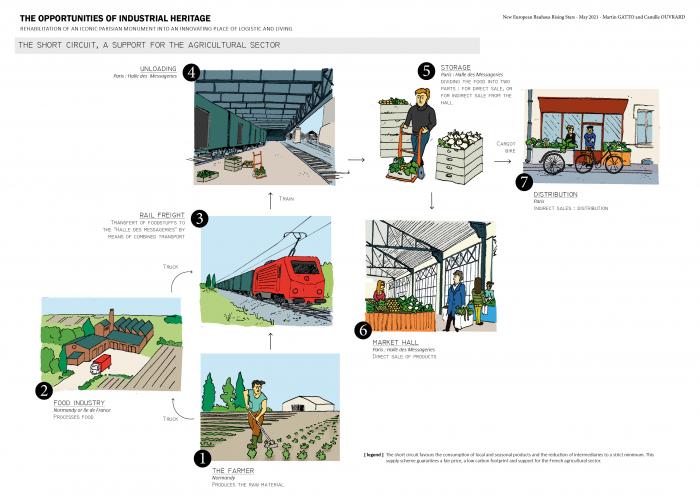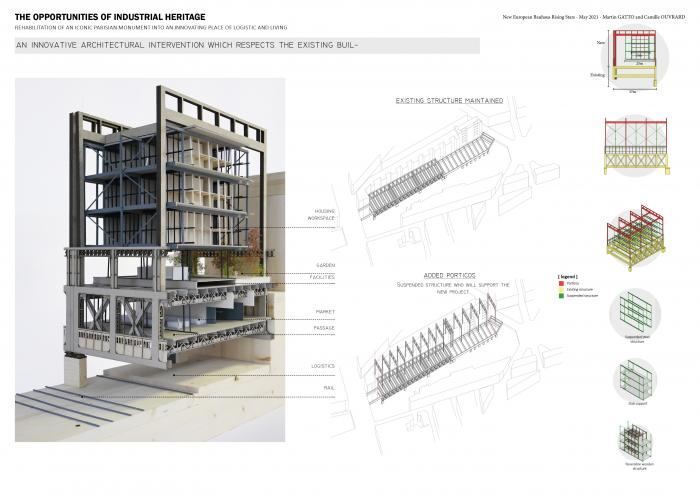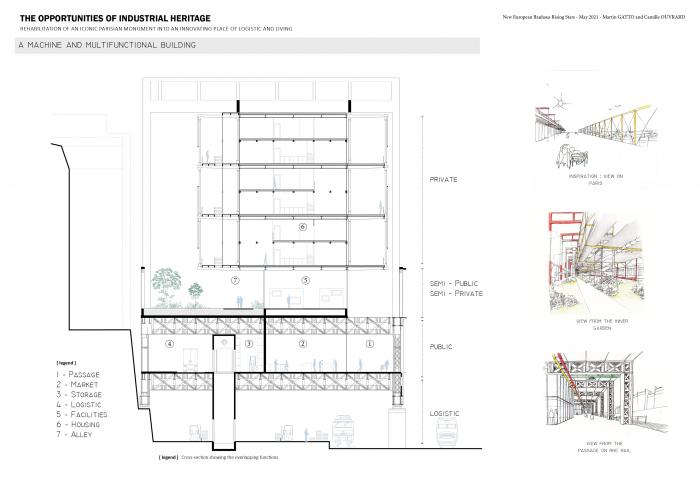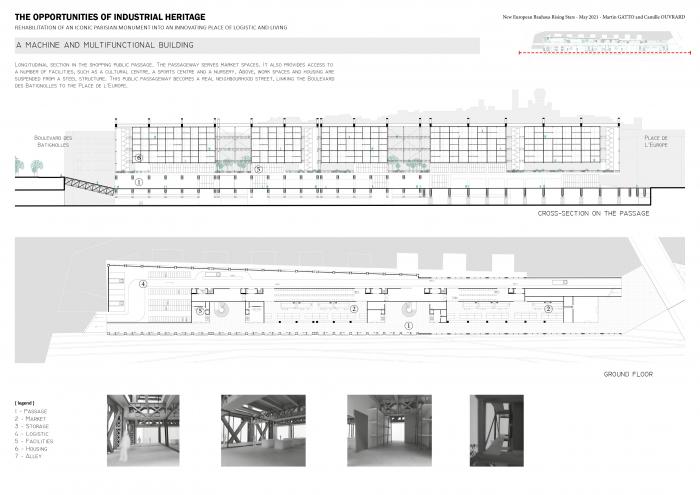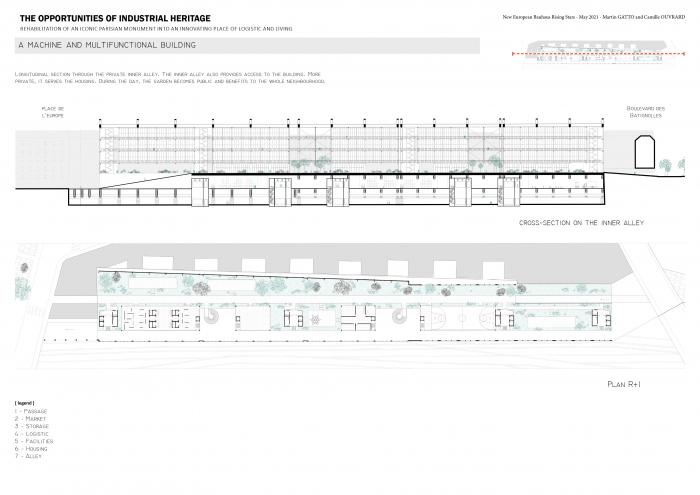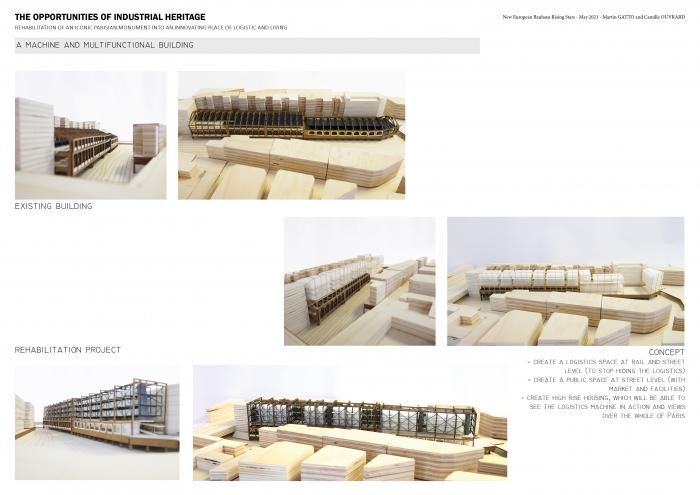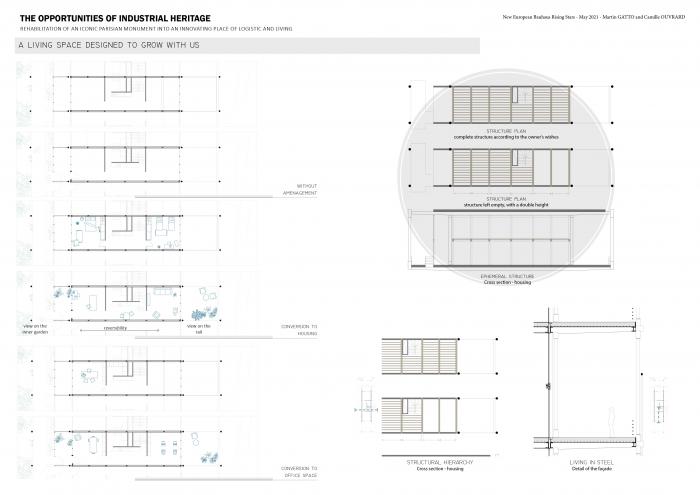I. SUMMARY INFORMATION
Project
268661
Status
Submitted
Award category
Preserved and transformed cultural heritage
You want to submit
NEW EUROPEAN BAUHAUS RISING STARS : concepts or ideas submitted by young talents (aged 30 or less)
Project title
Being creative with industrial heritage
Full concept/idea title
Rehabilitation of an iconic parisian monument into an inovating place of logistic and living
Description
Our project is located in the Halle des Messageries, near the Saint Lazare train station in Paris. It consists in rehabilitating an industrial monument into a site for food logistics and shared living spaces. In the perspective of future evolutions of living, working and gathering modes, we designed a model of evolutive and multifunctional structure, wich can support various and fluctuating uses. This model offers an alternative to the obsolescence of buildings and be applied in every cities.
Where is your concept/idea being developed or intended to be implemented in the EU?
France
Ile-de-France
43 Bis Boulevard des Batignolles
48°52'52.74"N
2°19'19.08"E
Paris
75008
II. DESCRIPTION OF THE PROJECT
Please provide a summary of your concept/ idea
An iconic building of an enterprising capital, the Postal Hall is located in the very center of Paris, close to the Saint Lazare train station. The Hall was devoted to the postal sorting service of the train station from 1886 to 1936, it illustrated the technical advances of the european industry at the time. Before the Second World War, the colossal dimensions of the buiding bring him to a new function. It was converted into an exhibition center, becoming the equal of the Grand Palais or the Cristal Palace and making the headlines in magazines. After the war it gradually fell into oblivion, and although it is still admired by Parisians, it is now only used as a car park.
Our first ambition is to allow Parisians and the inhabitants of the district to enjoy again this historical place of great aesthetic and cultural value. Our project consits in the restoration of this building to its original function as a logistics centre and to take advantage of the existing high-performance rail infrastructure, in order to reintegrate rail freight into the Paris logistics machine. The reintegration of a distribution network in the heart of the city allows the use of soft mobility and thus reduces the polluting emissions emitted by the transport of goods, which currently amount to 30%. The idea of an urban infrastructure combines food logistics with a more social and inclusive vision of the city. In order to respond to the problem of urban sprawl, the increasing complexity of travel and the lack of space in cities, this project proposes a functional mix by reconciling several spaces, such as a neighbourhood market, public spaces, cultural, sports and educational facilities for the inhabitants, as well as housing that can be converted into work spaces.
Please give information about the key objectives of your concept/idea in terms of sustainability and how these would be met
We also believe that the best chance for a building to stand the test of time is to be used and lived in. This is the conviction that we defend in this project. The rehabilitation of heritage is an opportunity for a sustainable and ecological development of our societies.
Our intervention consists in taking advantage of the existing qualities of the building by reinforcing its role as a logistical facility linked to the rail network, as well as making it accessible to the Parisians who are thousands to admire it every day by using the rail network.
Faced with major urban challenges and in a context of global reflection on food sovereignty since the Covid crisis, we have been working on a new model of food logistics for metropolises. this model consists in the re-introduction of food logistics centers in the city centre. Its strategic location on the railways allows a direct reconnection of the city to the agricultural territories of Western Paris and Normandy, thanks to rail freight. The aim is to promote the distribution of local food products by reducing the number of intermediaries between consumers and producers. This approach is part of a global European vision, particularly through the consideration of the European Union climate and energy package, or the RailFreight Froward, published in 2019, which aims to reduce the carbon footprint of goods transport in cities and for which rail freight is the main solution.
Moreover, the delivery of foodstuffs to the city centre makes it possible to create a proximity between the distribution points and the consumers. This «last mile» of deliveries, which is the most polluting, is thus done with soft mobility such as cargo bikes.
Please give information about the key objectives of your concept/idea in terms of aesthetics and quality of experience beyond functionality and how these would be met
The Halle des Messageries is admired every day by thousands of travellers who use the rail network linking Paris to its suburbs. The building is part of the Parisian landscape and is iconic of the industrial architecture of the late 19th century. This rehabilitation work allows this piece of industrial heritage to be returned to the public. Based on the model of the Passages Parisiens, a street crosses the building lengthwise and offers a large panorama of the Saint Lazare station. This same view has been painted several times by Impressionists, such as Claude Monet. This street leads to a market for agricultural products and allows the flow of merchandise and deliveries to be viewed through glass windows.
On the upper level, connected to the street, a garden runs through the building in its length and leads to cultural, sports and school facilities for the inhabitants of the building and those of the district, which can be used as meeting and leisure areas for the city.
In the upper part, suspended from porticos, are the housing floors. They are served by walkways, common living spaces for the inhabitants. The entrance to the apartments is located on the north-east side, from the corridors, through a winter garden which creates a filter between the corridors and the housing. The living spaces are designed as duplexes and have been conceived so that they can be used as workshops as well as flats. These living spaces are designed as a bi-face, reversible system, consisting of a block with service spaces in the centre, and two 20 square metre rooms on each side. The housing is arranged in such a way as to make it possible for the inhabitants to compose their ideal home according to their needs. A double height in the façade allows more light to enter the living areas and can be used later to create an extra room. The floors can be assembled and disassembled as required and the Covid Crisis show us the utility of generous spaces.
Please give information about the key objectives of your concept/idea in terms of inclusion and how these would be been met
As an urban logistics building, the Halle will play a role in the local distribution of food products, mainly in the few surrounding neighbourhoods. Nowadays, questions about the origin, the sanitary quality and the ecological impact of our food have become issues that concern a good number of European citizens.
Over the last century, eating habits have changed greatly. Nevertheless, thanks to a recent awareness, the consumption of so-called «terroir» products has reappeared in our habits. The foodstuffs sold to Parisians will be bring from Normandy. The promotion of the farming profession and the development of a project that encourages the emergence of sustainable consumption methods are the intentions that have guided the project. The new model we propose avoids central purchasing and reduces the number of intermediaries between producers and consumers. This, combined with the geographical proximity, allows us to offer a fairer remuneration to the producers and ensures a more equitable price to the consumers.
The facilities offered by the building to the neightbourhood will fill some gaps. A sports complex consisting of an indoor football ground can be used by the students of the Lycée Chaptal located next to the hall. Residents will also enjoy additional nursery places. A vast exhibition space will offers a place of expression with a wide range of possibilities thanks to the absence of load-bearing points, made possible by the suspension of the upper part of the building. Finally, the living spaces in the flats have been designed in such a way that each family can create its own ideal home according to its means and needs.
Please explain the innovative character of your concept/ idea
Our intervention is part of a historical continuity but not exclusively. Indeed, the Halle des Messageries has served several functions throughout its history, and has been built in successive phases as technical innovations progressed. Thus the Hall has always reflected the modernity and technological advances of its time. It is therefore in the building’s DNA to update and change in order to respond to contemporary issues, and it is in that spirit that we wanted to work with this site. The programme and the structure of the project follows the same ambition.
First of all, food logistics sites and railway freight are the subject of an ambitious research project carried out by public authorities such as the APUR (Atelier Parisien d’urbanisme) in order to find an alternative to central purchasing and distribution centres. These distribution centres are located outside city centres and considerably increase the movement of products, as well as carbon emissions. Our approach aims to find a serious and credible alternative to an obsolete and polluting model.
Moreover, the project itself seeks solutions to the obsolescence of buildings by proposing an original structure, respectful of the historical building and addressed to future generations who will be able to use it. To do so, we have designed a main structure suspended on porticos above the existing building. This massive and solid structure is designed to resist the effects of time and the future reconversions of the building.
Finally, the organisation of the building intends to establish a new urban model, working on multifunctionality and verticality as an alternative to urban sprawl and to the artificialisation of natural land on the periphery of cities. The main functions of a city are superimposed on the same floor space, without any concessions to comfort and quality of experience.
Please detail the plans you have for the further development, promotion and/or implementation of your concept/idea, with a particular attention to the initiatives to be taken before May 2022
Our ambition is to propose a real model for the reuse of industrial heritage and a new model of food logistics applicable in the metropolis. The Young Talent Architecture Award is a great opportunity for us to share our work and to get involved in a positive development of our environment.
The highlighting of urban logistics during the health crisis has reinforced its indispensability as a primary activity for metropolises. Since 2006, the Paris Local Urban Plan has established a favourable regulatory environment for the creation of logistics facilities, whether they be large facilities or smaller urban logistics spaces introduced into the urban fabric. Taking advantage of this favourable context, we approached several Parisian institutions to share this project. Among them, the Atelier Parisien d’Urbanisme, which imagines urban and societal evolutions concerning Paris, the territories and the Greater Paris Metropolis. We also shared our work with the FaireParis programme, in partnership with the Mairie de Paris and the Pavillon de l’Arsenal. Faire Paris is the first accelerator of innovative architectural and urban projects, aimed at architects and all those involved in urban research. Finally, encouraged by the support of our teachers and architects, who rewarded our project with the Congratulations of the jury, we will present it to the competition for the best Graduation Project in France in 2021.
Through these organisations we hope to question and explore new uses and processes of designing and making the city. Our greatest wish is to share our work so that it serves as inspiration for concrete projects and new approaches.
III. UPLOAD PICTURES
IV. VALIDATION
By ticking this box, you declare that all the information provided in this form is factually correct, that the proposed concept/idea has not been proposed for the New European Bauhaus Rising Stars Awards more than once in the same category.
Yes
