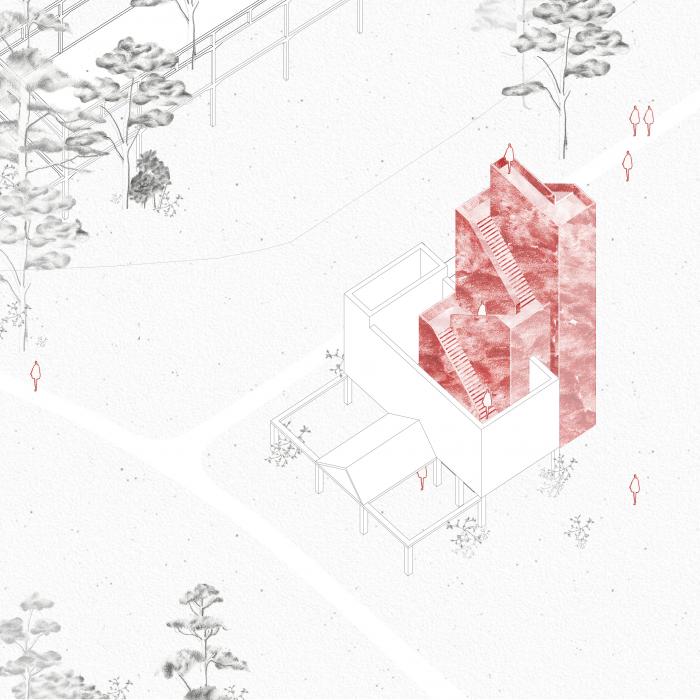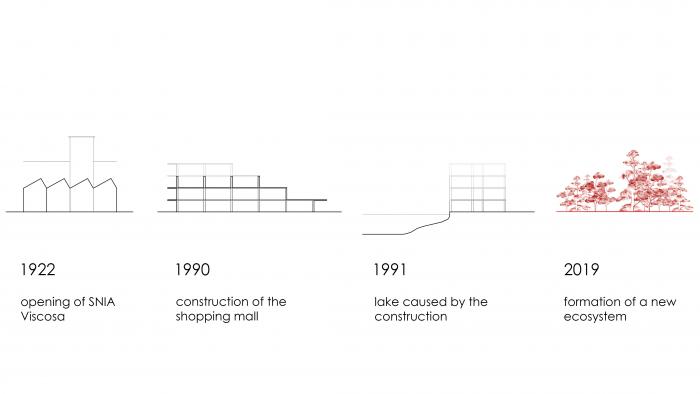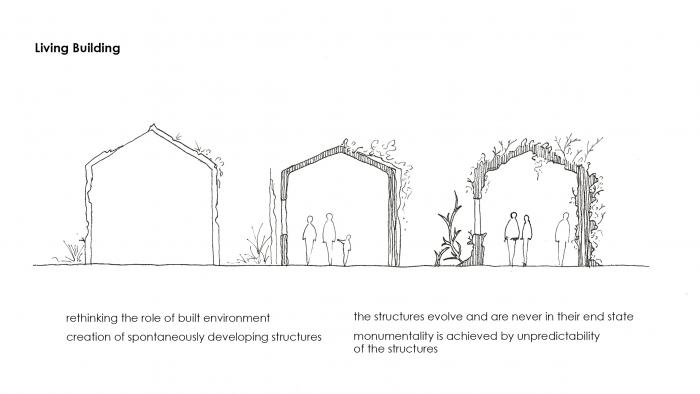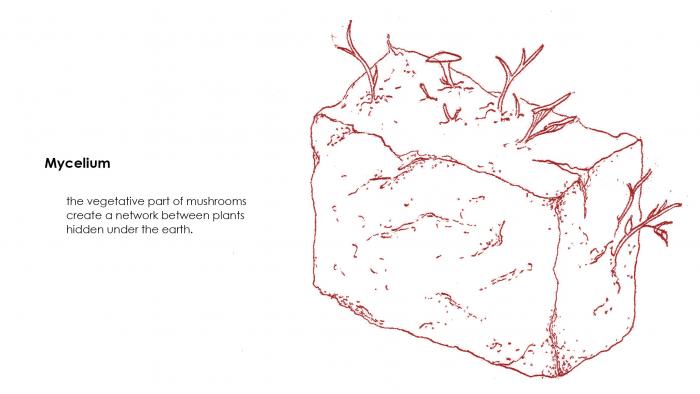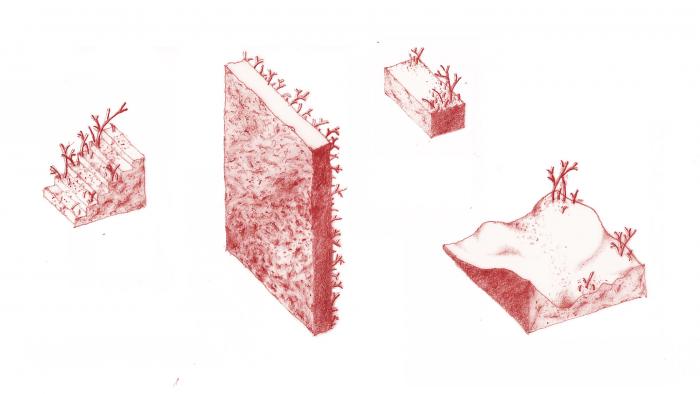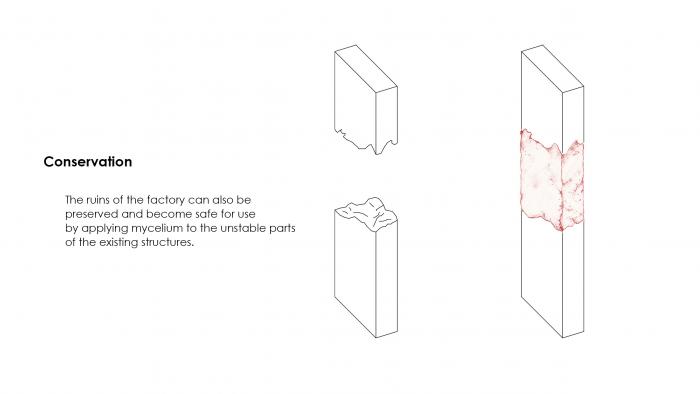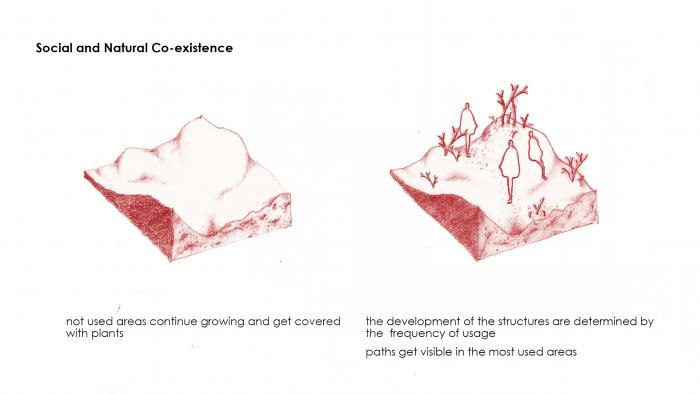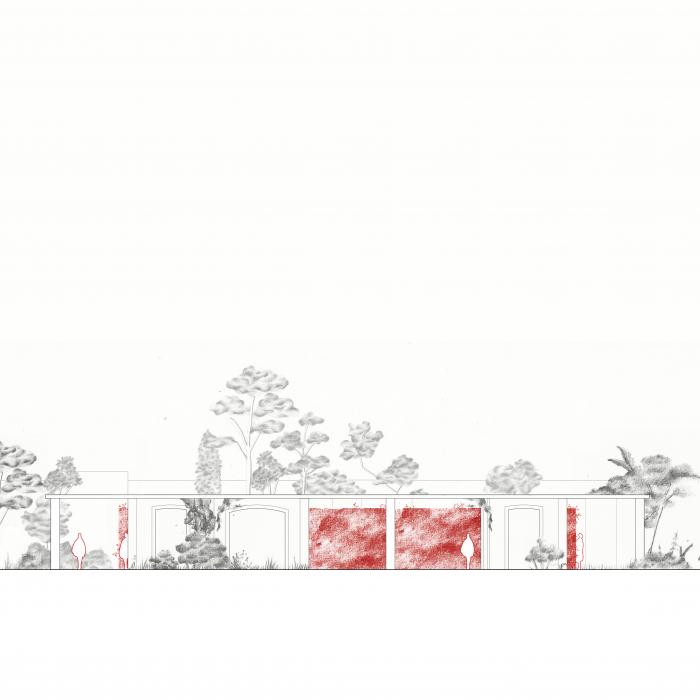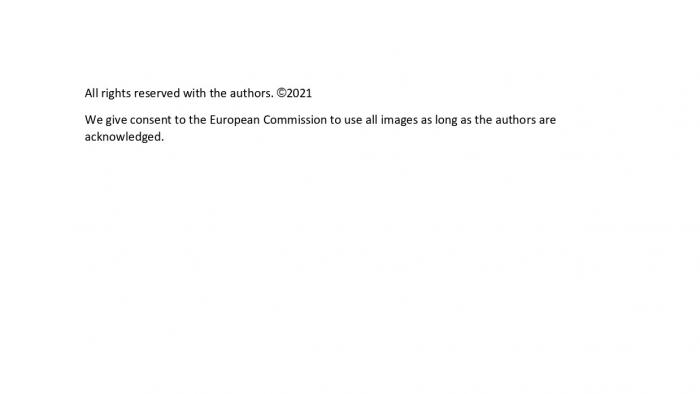I. SUMMARY INFORMATION
Project
268634
Status
Submitted
Award category
Techniques, materials and processes for construction and design
You want to submit
NEW EUROPEAN BAUHAUS RISING STARS : concepts or ideas submitted by young talents (aged 30 or less)
Project title
The Second Nature
Full concept/idea title
spatial experiments between the capabilities of nature, man and the built environment
Description
A series of reversible interventions within the ruins of the SNIA viscose factory in Rome experiment with the boundaries between the capabilities of nature and man.
Mycelium, a biodegradable material is implemented to achieve regenerative structures with no carbon footprints. By rethinking the role of built environment, spontaneously developing structures achieve monumentality through their unpredictability. These ´living buildings´ go through a continuous change of decay and evolution.
Where is your concept/idea being developed or intended to be implemented in the EU?
Italy
Lazio
Via di Portonaccio 230
41°53'43.0"N
12°32'24.3"E
Rome
00176
II. DESCRIPTION OF THE PROJECT
Please provide a summary of your concept/ idea
In the 5th municipality of Rome, via Prenestine became a place of industrialization after the First World War. Because of the restructuring of the center of Rome under the fashist regime, thousands of people migrated from the city center to the residential complexes around the municipality of Preneste and new industrial complexes such as the SNIA viscose factory opened, and were closed short after the war, due to the economic struggles. The big complex of the SNIA viscose factory had been left untouched for over 30 years until the construction for a new shopping mall on the upper part of the area started. The construction had to be stopped after creating a lake by illegally drilling and hitting a spring water source underneath the site.
The ruins of the old factory and the accidentally created lake have provided unconventional growing ground for plants and different species. The abandoned complex has become a place of a new ecosystem.
Today, new ideas are sought to regenerate the area by the community in Preneste and CSOA Ex Snia to both protect nature and keep the integrity of the ecosystem in the middle of the city, but also to create a safe, accessible space for communities, locals, artists and citizens to experiment and enjoy.
The concept is inspired by the idea of the ruins of the factory as a series of reversible interventions, which experiment with the boundaries between the capability of nature and man. A biodegradable material, mycelium is implemented to achieve regenerative structures with no carbon footprints that regenerate the soil and be a source of nutrition for the ecosystem once they decay. By rethinking the role of built environment, spontaneously developing structures achieve monumentality through their unpredictability. These ´living buildings´ go through a continuous change and evolve or decay over time and connect nature with man-made. These are prototypes of how the act of building can create nature.
Please give information about the key objectives of your concept/idea in terms of sustainability and how these would be met
Mycelium is a biodegradable and self-produced living material. Therefore, the structures can interact with the visitors and create a network between nature and people. It is composed of the vegetative part of mushrooms found under the earth and nutritious materials such as cardboards. The material displays good acoustic and static characteristics. For better structural ability it can be baked at a certain temperature.
Soluble waste of the decayed material becomes a source of nutrition for the soil of the factory grounds for further growth of the ecosystem in time.
The ruins of the factory can also be preserved and become safe for use by applying mycelium to the unstable parts of the existing structures. There is no additional maintenance needed for the new structures. At places not accessible by or posing danger to the visitor, old material is untouched and gives way to new possibilities in time.
Please give information about the key objectives of your concept/idea in terms of aesthetics and quality of experience beyond functionality and how these would be met
The material is used in its raw state to showcase the footprints of the visitors and the development of the structure by the frequency of usage. Not used areas will continue growing and get covered with plants while paths will get visible with usage over time.
Five simple, space-forming elements have been developed to create unique atmospheres on seven different spots inside the compound. Each hotspot for spontaneous dwellings handles a specific topic to connect people with nature;
A tower-like structure grows with and on the highest three-story building in the middle of the compound. The big structure reveals different phases of co-existence between nature and man and focuses on individual instances along the way towards the top of the structure. Once the visitor reaches the top, the nature that was created by human failure is in the center of attention.
A topography in the abandoned construction site creates an undefined area, that has no predetermined function. The function of the place is determined by the user. In time, the topography will evolve and decay at the same time. The process is unpredictable because the users patterns and the reaction of nature cannot be determined. The natural structure will integrate to the existing building and continue growing with it.
Although the individual structures are open to interpretation, a big hall inside one of the factory buildings towards the upper part of the compound has been repurposed as a communal gathering area. This hall has been taken over by nature from three sides. Only the front wall has been left partly intact. A second layer of mycelium wall has been placed inside the front facade. The hall is now mostly secluded from the outside world and disturbances. Nature becomes a constructive element of the space.
Please give information about the key objectives of your concept/idea in terms of inclusion and how these would be been met
The idea is to reopen the space with minimal interventions not only for people, but also for nature, and to emphasize the social and natural co-existence. The visitor is invited to co-exist with nature throughout the compound and are put in unusual situations with nature. Nature is not only preserved and protected, but it is also given a new meaning. Nature becomes a shelter for the visitors at times, or simply a piece to admire.
The interventions are meant to support the local community advocating for the preservation of the ecosystem in Lago Ex SNIA, and to promote establishing it as a strong standing green entity for the Roman citizens and locals. The natural material can be built on site with minimal to no additional costs, and encourages the community to take part in the production and the design process.
Please explain the innovative character of your concept/ idea
Each one of the seven interventions bring out different topics about the relationship between nature and man. The visitor is encouraged to question the categorization of these two terms. Should nature be excluded from used space in order to protect it? Or should it become a centerpiece, reachable for everyone?
As a different approach to the conventional building elements, both newly implemented and existing nature on site have been used as space forming elements. These elements not only decay or evolve with time but also with different usage, which makes the communication of the visitor and nature visible. Therefore, the meaning of built environment gains new layers. Interactive structures that embrace change and spontaneity with primitive methods...
Please detail the plans you have for the further development, promotion and/or implementation of your concept/idea, with a particular attention to the initiatives to be taken before May 2022
Collaborating with the local community CSOA Ex Snia, the campaign against over-building in the area will be continued. The production of the material should be kept local. In a step by step process, the structures will be built in workshops on site, inviting locals and citizens to participate, also generating inclusion and community building. A simple production plan will be followed:
Collection of needed Material by locals
Growth of Mycel-culture for 30 days
Addition of cellulose-rich Materials (cardboards)
2-3 weeks of waiting time in a controlled environment
Forming of the individual structures - structural elements need to be baked at a low temperature to gain stability.
Creation of the structure
This plan can be repeated in time with additional structures designed by the locals, or the community for specific spatial needs or cultural events.
III. UPLOAD PICTURES
IV. VALIDATION
By ticking this box, you declare that all the information provided in this form is factually correct, that the proposed concept/idea has not been proposed for the New European Bauhaus Rising Stars Awards more than once in the same category.
Yes
