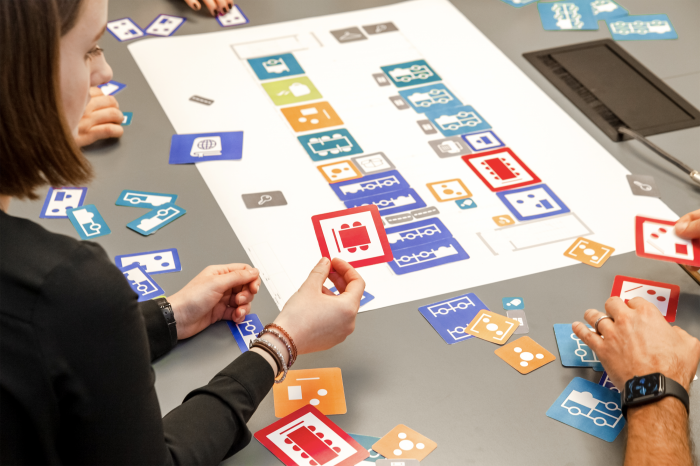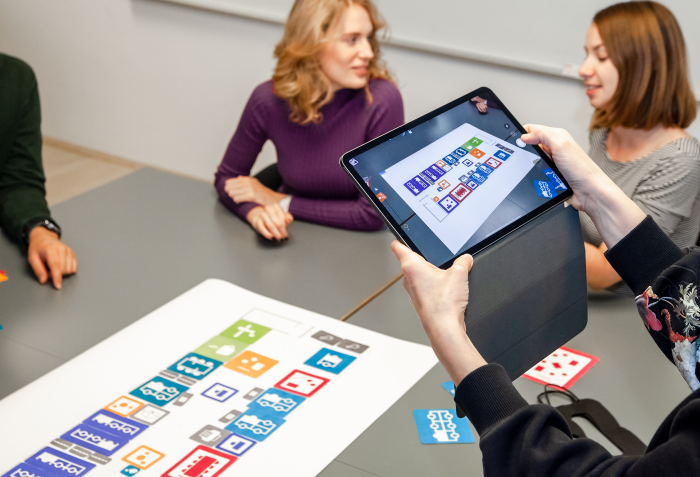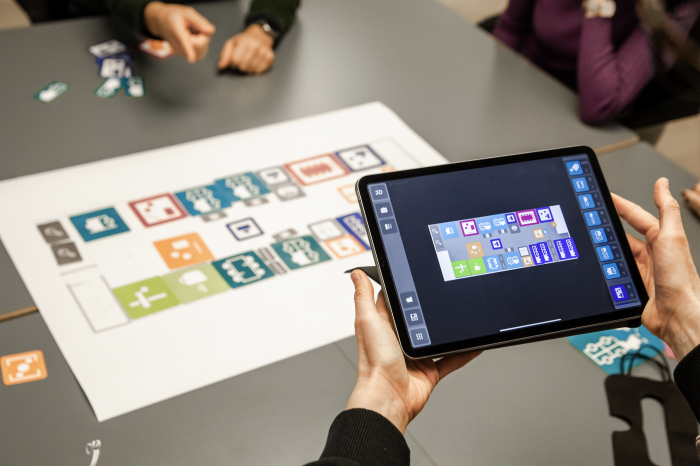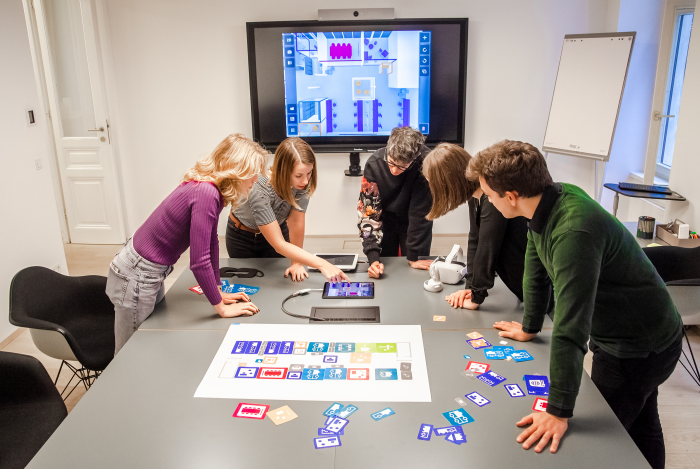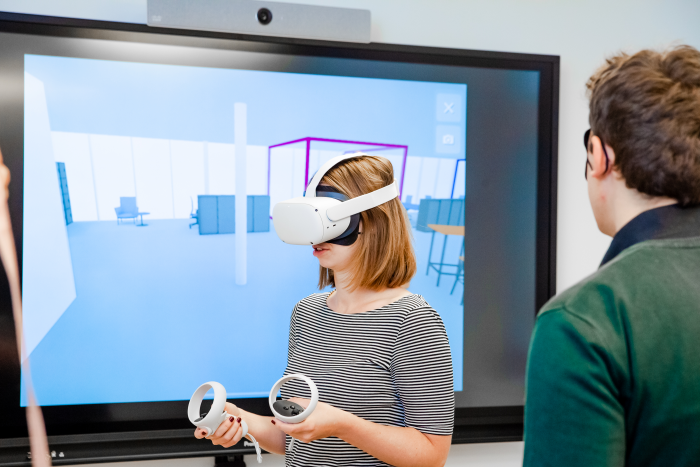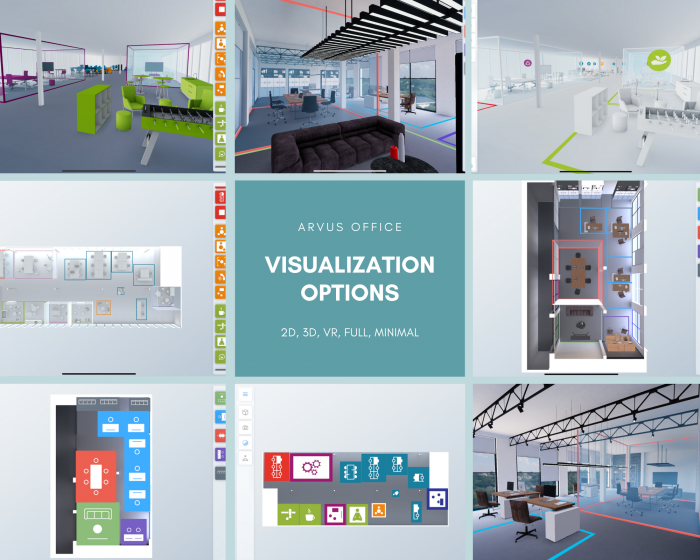I. SUMMARY INFORMATION
Project
268632
Status
Submitted
Award category
Techniques, materials and processes for construction and design
You want to submit
NEW EUROPEAN BAUHAUS AWARDS : existing completed examples
Project title
ARVUS
Full project title
ARVUS - Create and Understand Shared Spaces Together.
Description
The new spatial planning rules: inclusion, participation, and transparency from day one. Meet ARVUS, a collaborative visual tool created for diverse teams by planners and digital pioneers that facilitates communication and understanding when planning future shared spaces together. Whether you're planning a shared office, a park, or any common public area, ARVUS brings you the tools you need to focus on what really matters —creating spaces that inspire people to work, live, and thrive.
Where was your project implemented in the EU?
Austria
Vienna
Hainburger Straße, 17/12
Vienna
1030
When was your project implemented?
Has your project benefited from EU programmes or funds?
No
Which programme(s) or fund(s)? Provide the name of the programme(s)/fund(s), the strand/action line as relevant and the year.
II. DESCRIPTION OF THE PROJECT
Please provide a summary of your project
The problem: Do we all see a conceptual space exactly the same way?
Current participative planning processes can describe functions of a spatial concept but they present obstacles in concretely describing distances, lines of sight, and the look and feel of the space itself. These issues may result in:
Ambiguity and lack of clarity amongst stakeholders
Limited participation from certain stakeholders due to lack of sufficient knowledge or means of expression
Lack of a unified communication and collaboration system (different backgrounds, different knowledge, different perceptions of reality)
Extensive change process until the final implementation and delays in binding commitments
The solution: ARVUS
Created by planners and digital pioneers, ARVUS is a collaborative visual tool for spatial planning that makes understanding and participation easy for everyone. It improves understanding amongst diverse teams by offering a way to visualize abstract concepts from a very early stage of a planning process.
How it works
Planning on paper and digital:
Plan on paper: Work on your paper layout with pre-printed planning elements (blueprints + paper modules)
Take a photo: Take a photo of paper your layout with ARVUS‘s camera
Explore: See your space in 3D, walk in it, explore it, and make changes in real-time
Repeat: Save different versions. Share it. Repeat as many times as necessary. Include everyone in the conversation.
Planning fully digital:
Plan in 2D: Work on your digital layout in arvus’s 2D mode from a mobile device
Press a button: Press the “3D” button and have your planning in 3D instantly.
Explore: See your space in 3D, walk in it, explore it, and make changes in real-time.
Repeat: Save different versions. Share it. Repeat as many times as necessary. Include everyone in the conversation.
ARVUS helps teams focus on what really matters —planning spaces that inspire people to work, live, and thrive
Please give information about the key objectives of your project in terms of sustainability and how these have been met
ARVUS = Sustainable decision-making in spatial planning projects
ARVUS advocates for sustainable evaluation and design processes that assist in solving spatial planning problems. It does so by improving decision-making via better human-to-human communication and inclusion. No matter age, geography, or knowledge background, or the need to plan a coworking space or a public urban area, ARVUS seeks new solutions and a positive impact in society by using emerging technologies to achieve a comprehensive, collaborative, and meaningful development of future shared spaces.
ARVUS considers the social aspect of choosing the most effective collaborative project decisions by:
offering different ways to visualize and explain information, allowing each individual involved in the planning process to use their method of choice (analog, digital, 2D, 3D, a mix of them) to understand each step of the project planning and make confident, informed decisions and being able to share them with their peers working on the same project.
reducing revisions and iterations throughout the planning process and helping teams reach decisions faster, with less friction.
helping teams plan and explore their space together while being in the same room or across the ocean, reducing travel needs and commuting time by allowing users to work together remotely on the same (virtual reality) space, one that allows them to move around, talk, and see each other.
Please give information about the key objectives of your project in terms of aesthetics and quality of experience beyond functionality and how these have been met
ARVUS's aesthetics and quality of experience beyond functionality
Designed for mobile platforms (tablets, smartphones, standalone VR headsets) advocating for agile and flexible use.
Function/activity-based module design to keep the focus on the task at hand and not get lost in details that are not yet relevant at the early stage of prototyping.
Colorful interface to encourage playful interaction.
Applied immersive entertainment to bring in the amusement factor (game-like visualizations and user movement, virtual reality environment) to help teams learn, understand, and have fun in the process.
No deep technical knowledge needed. If you know how to take a photo using a smartphone or a tablet, you’re good to go.
Transfer of analog planning process to an interactive visual 3D representation in seconds. And with the simple press of a button on a mobile device.
Possibility of planning on paper, digital, or both. ARVUS allows the exchange of ideas between the team members on paper, digital, or a mix of both. No compromise required.
Collaborative and participative exploration of the layout process from within using virtual reality, allowing teams to view, feel, and modify the space together and make confident decisions.
Unlike other similar tools, ARVUS adds real-time lighting conditions to an early prototyping process as an essential aspect of making the perception of a space feel realistic and relatable, creating a more natural experience with the space and building an emotional bond with it right at the beginning of the planning process.
Please give information about the key objectives of your project in terms of inclusion and how these have been met
We built ARVUS based on three pillars: PARTICIPATION, FLEXIBILITY, AND INCLUSION.
Shared spaces are dynamic and flexible. They allow constant change and participation, and they should include everybody. We’ve built ARVUS upon this philosophy. Our top priority is that whether used in shared offices, parks, or any common public areas, a planning process can be as inclusive, simple, and collaborative as possible.
Improved understanding amongst diverse teams by offering a way to visualize abstract concepts from a very early stage of a planning process.
Our top priority for ARVUS was to increase the inclusion and participation of every member of a diverse team of planners (infrastructure planners, stakeholders, property owners) right at the beginning of the planning process. We wanted everyone to have the right tools to make confident and informed decisions based on a shared common understanding of a space without having to rely on their previous planning knowledge, imagination, their capability of understanding abstract spatial concepts, or simply needing to be the loudest to have a say on the conversation.
We fulfilled this task by creating ARVUS as a "translator "of abstract spatial concepts that can in analog, digital, or a combination of both, thus adapting to the working style of each user but still allowing them to work together as a team. With it, everyone is able to share a common visual understanding of abstract spatial concepts right at the beginning of the planning process and talk about a space in a concrete and tangible way. ARVUS has helped individuals explain, understand, and share a common image of a space from day one. Every time.
Please give information on the results/impacts achieved by your project in relation to the category you apply for
Enhance decision-making. Involve people. Build trust.
Based on the empirical use of ARVUS, we gathered the following benefits of using it as a tool for collaborative spatial planning:
Faster and more confident decision-making
Inclusion of participants with fewer capabilities of imagining a space based on abstract representations (modules, blueprints, 2D graphics)
Versatility in terms of using the same tools for planning spaces of different nature (shared offices, public spaces, simulated virtual environments)
The openness of users from different age groups and backgrounds to use a digital tool that builds on top of their current planning method (analog, printed modules on a blueprint)
Please explain the way citizens benefiting from or affected by the project and civil society have been involved in the project and what has been the impact of this involvement on the project
This is only the beginning of an exciting journey!
Since ARVUS is still quite young, we haven't gathered enough information to have results on a massive scale. However, the benefits we could see from the current users (infrastructure planners and facility managers working together with the stakeholders of a shared space) are the following:
The abstraction of the planning modules and the direct translation into the VR environment is immensely valuable.
Diverse teams can discuss the space more concretely and change configurations immediately, leading to faster decision-making and less friction.
There is a smoother planning process and more efficient use of time due to teams forming the same mental image of an abstract layout from the beginning of the planning process.
Planning teams are able to go much more in-depth in terms of content and achieve results with increased certainty.
Please highlight the innovative character of the project
The future of participative planning is phygital.
With ARVUS, we reconcile the analog and digital and put them to work in favor of making people plan, discuss, create, and have fun. Their own way. We do this by:
Usage of machine learning (AI) that allows people to scan the analog work processes they already use and know and also use it in a digital format. No compromise needed. No replacement of the former system but building on top to enhance it.
Interactive visualization of spaces on mobile platforms with a strong focus on usability (uncomplicated setup, adaptable to different working styles such as working from home, remotely, or on-site).
Combining artificial intelligence (AI), virtual and augmented reality (XR) on mobile hardware (tablet, smartphone, standalone VR headset), enabling users to use groundbreaking tech in a user-level and easy way.
Intuitive analog / digital interface that invites playful interaction with only mainstream-level tech experience needed (smartphone or tablet use knowledge, the ability to take a photo using a mobile device).
The use of a minimalist, approachable and comprehensible visual representation of spaces at an early prototype stage that evokes a strong emotional connection with the space from planning day one.
The use of Augmented and Virtual Reality (XR) as the best medium to see a space that does not yet physically exist.
Please explain how the project led to results or learnings which could be transferred to other interested parties
ARVUS = Smart Governance.
We received great insights from urban and infrastructure planners on how ARVUS can help public participation in smart governance projects by increasing the involvement of citizens in the planning of public spaces through:
Higher level of engagement
Introducing technology that makes smart governance projects easier to share with the public
Enabling a new, innovative, and easy-to-use platform for dialog between civilians and government urban planning initiatives
Through the use of ARVUS, we have also planned a phase 2 with upgrades that include data-driven features that will include:
Health and safety suggestions and guides (air circulation, emergency exit drills, safety distances)
User-based predictions on how to build shared spaces
User-generated recommendations on how to make the most efficient use of a shared space
Noise and sound propagation simulations for a better distribution of space based on acoustic factors
Is an evaluation report or any relevant independent evaluation source available?
No
III. UPLOAD PICTURES
IV. VALIDATION
By ticking this box, you declare that all the information provided in this form is factually correct, that the proposed project has not been proposed for the Awards more than once under the same category and that it has not been subject to any type of investigation, which could lead to a financial correction because of irregularities or fraud.
Yes
