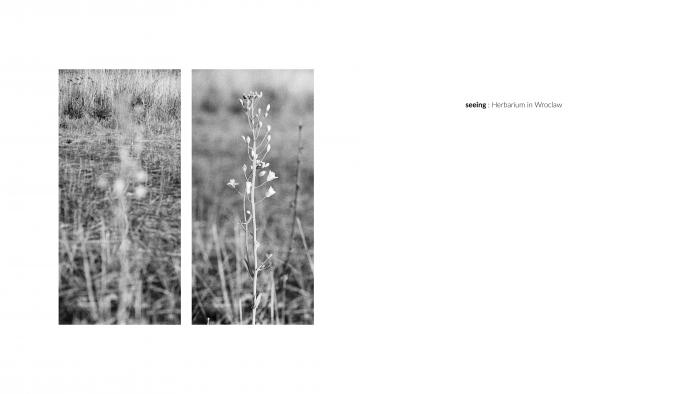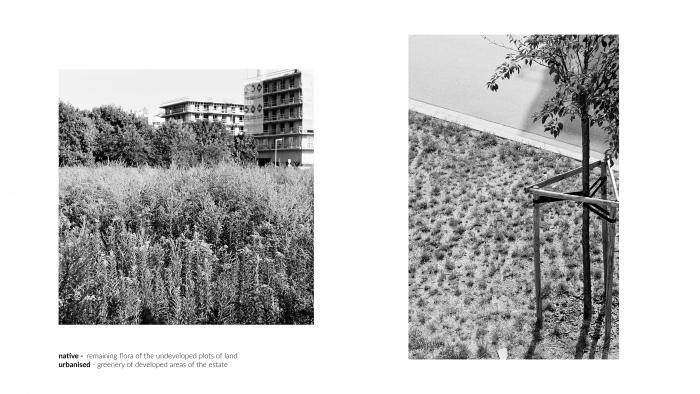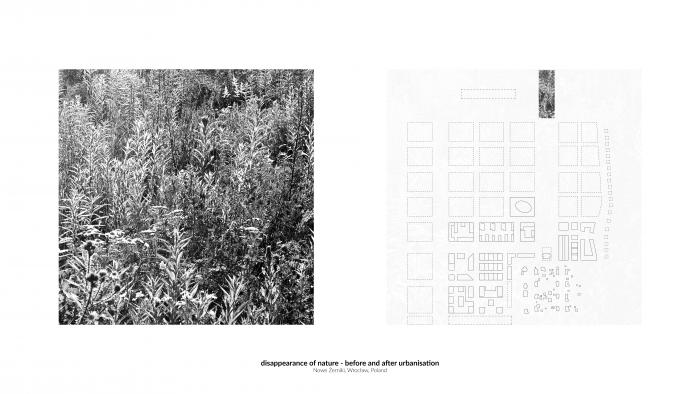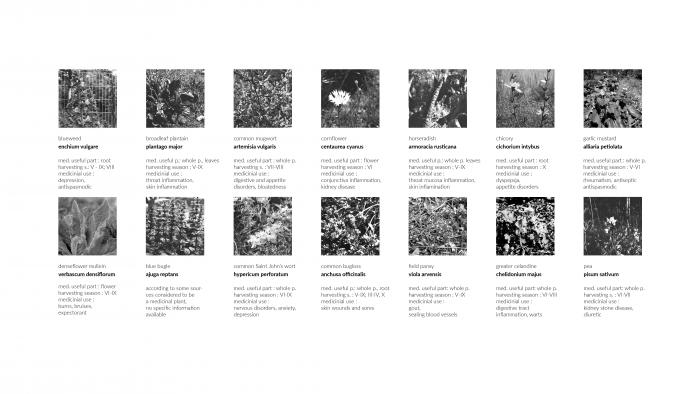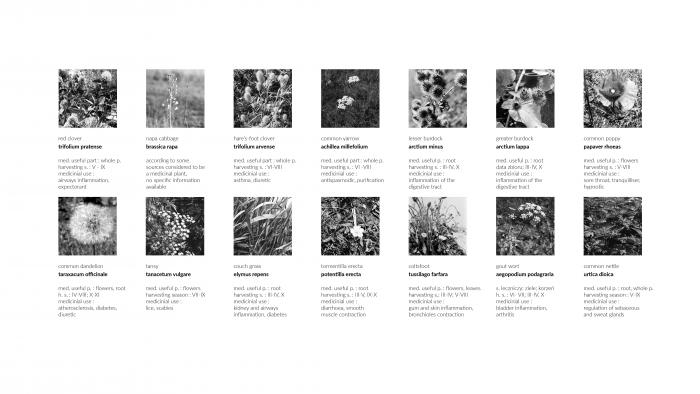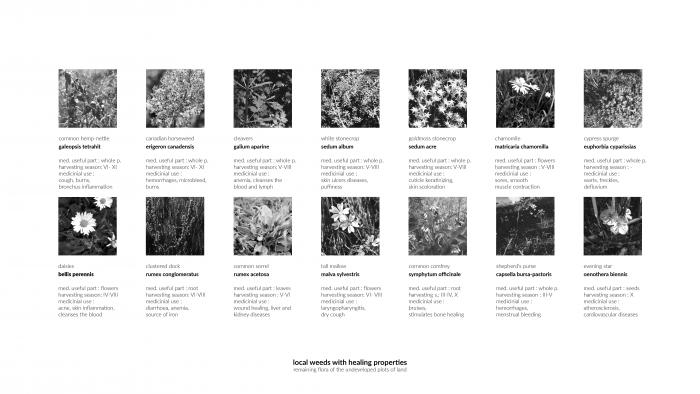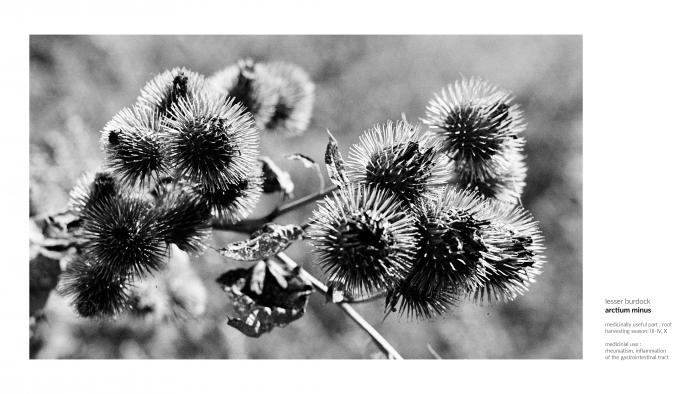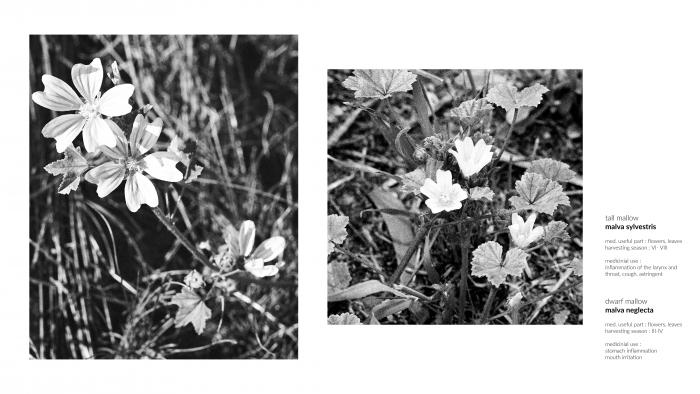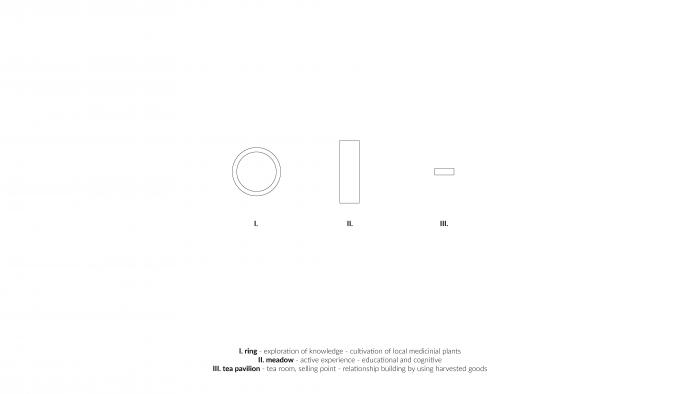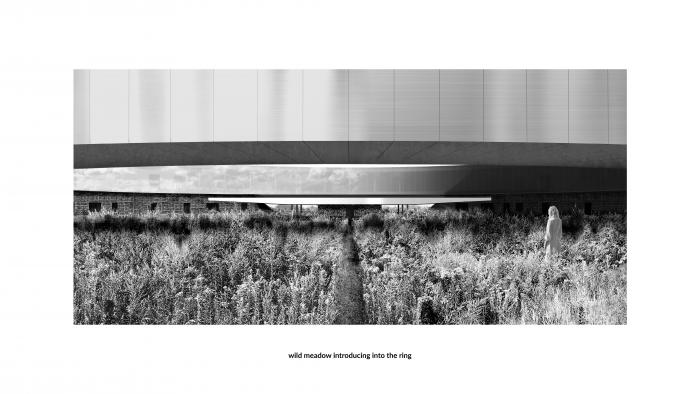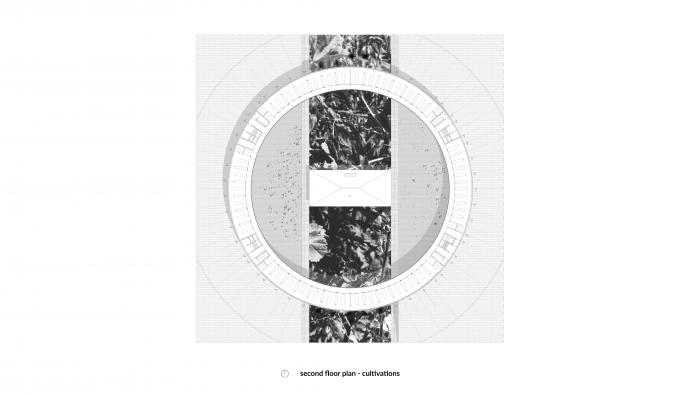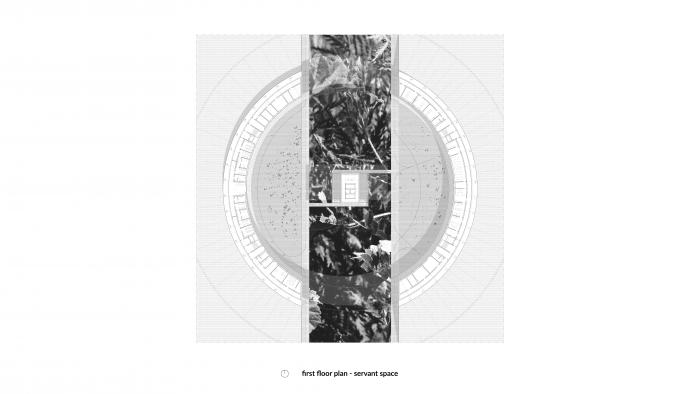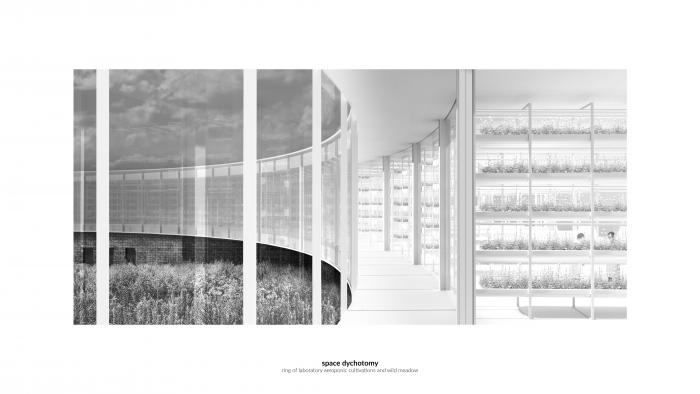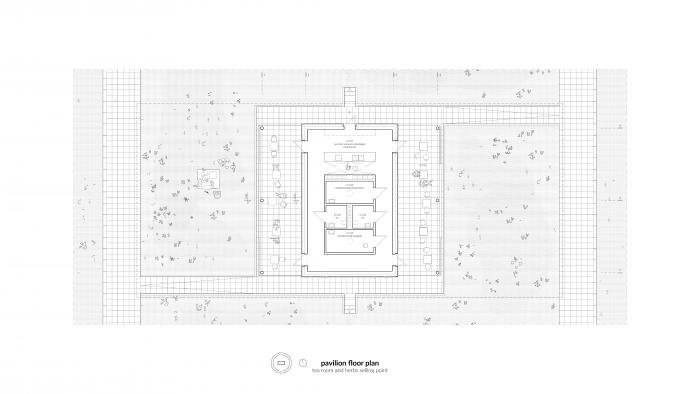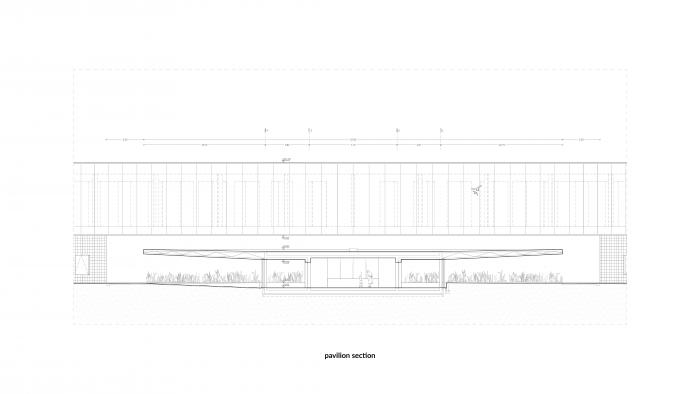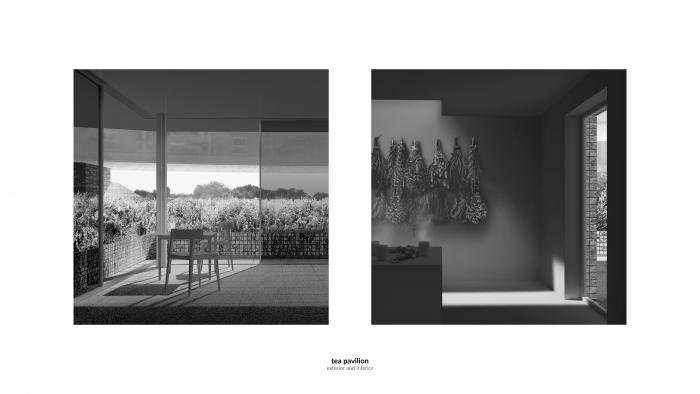I. SUMMARY INFORMATION
Project
268482
Status
Submitted
Award category
Solutions for the co-evolution of built environment and nature
You want to submit
NEW EUROPEAN BAUHAUS RISING STARS : concepts or ideas submitted by young talents (aged 30 or less)
Project title
seeing : Herbarium in Wrocław
Full concept/idea title
seeing : weeds extraction from the urban tissue, Herbarium in Wrocław
Description
While seeking the experience of nature, the one closest to us remains unnoticed. Human’s inability to perceive results in the loss of its part when trying to define it. Weeds spreading in every corner of the city are unseen. Herbarium accommodates the problem by extracting wild plants and weeds from urban tissue to show their beauty and healing properties.
Where is your concept/idea being developed or intended to be implemented in the EU?
Poland
Polska
Nowe Żerniki
51.133105128751566
16.92246821633613
Wrocław
54-115
II. DESCRIPTION OF THE PROJECT
Please provide a summary of your concept/ idea
While seeking the experience of nature, the one closest to us remains unnoticed. Human’s inability to perceive results in the loss of its part when trying to define it. Weeds spreading in every corner of the city are unseen. Herbarium accommodates the problem by extracting wild plants from urban tissue to show their beauty and healing properties.
Following the example of a Wrocław housing estate in Poland, a process of urbanization was observed, in which nature is being actively pushed away by human interventions. Meadows and fields are replaced by buildings, lawns, and small trees that can barely survive in a changing climate.
Monospecific landscapes are created, ignoring the existing values. Urban greenery is attractive as long as it is strictly controlled, enslaved, and safe. Any wastelands, weeds deviating from this defined, well-maintained space are an aberration. People have started perceiving the surrounding nature as an intruder or have become blind to it completely.
As the project issue was undertaken, the remaining flora of the undeveloped plots of land was carefully studied. On this basis, a catalog of weeds was created. To amplify the human-nature relationship, a group of plants with healing properties was extracted. The work was completed with a collection of several dozen species, which are only a small part of these areas' diversity.
To emphasize nature, architecture was created. Herbarium consists of three parts:
- the active experience through the meadow,
- exploration of the knowledge and cultivation of local medicinal plants in the ring,
- building relationships using the harvested goods in the tea pavilion.
The project attempts to create architecture that coexists instead of fighting with nature, draws from it, and consciously creates space for its free growth. The Herbarium extracts weeds from the urban tissue. It is the first step that, through understanding, builds sensitivity and respect for the plants.
Please give information about the key objectives of your concept/idea in terms of sustainability and how these would be met
Due to the dominant functions of the object (industrial and research), special attention was paid to the optimization of the operating costs. The building was divided horizontally into two parts. This reflects the functional partitioning of the building and corresponds with its diverse needs.
The second floor, the cultivation, is built with materials such as glass and steel. Glazing to the inside of the ring creates a greenhouse effect with varying climatic conditions, meeting the diverse needs of the plants. The crops are mainly supplied by purified rainwater. Solar and geothermal energy is also used. Closed cultivation and the incorporation of aeroponics lead to a significant reduction in water (up to 90%) and energy input, ensuring healthy crops and efficient cultivation without chemicals.
The first floor, the servant space, requires a reduced interior temperature. The outer wall of the ring is an insulating earthen wall. In addition, the arcade created by the second floor provides protection against overheating. The first floor area is dominated by local stone in its various forms and the pervasive greenery.
Despite creating a monumental and extensive building, special care has been taken to reduce the environmental impact during its use. In the context of sustainability, the issue raised by the project itself also deserves attention.
Please give information about the key objectives of your concept/idea in terms of aesthetics and quality of experience beyond functionality and how these would be met
The main value of the object is the educational layer. The story is told by the three elements that make up the facility. Each of them has a separate task.
The heart of the project is the meadow formed by the preserved local plants. It is the main educational and experiential element. It allows observing herbage in their natural environment and cycle. Despite the initially defined boundaries, it is not the architecture that has priority here. The premise of this space is the constant growth and evolution of the landscape, following the processes of nature. In the middle of the wild meadow, a grid was defined. The only spots under control are in the nodal points designed for the growth of individual plant species. It is a repository, a catalog of herbs hidden in the thicket.
The ring of the building is placed on the strip of the meadow. The proposed form defines a circle, concentrating the space towards its center. It constitutes a boundary, symbolically separating the site from the rest of the estate. According to folk beliefs, places where, nature meets human settlements, abound in plants with extraordinary powers. Most of the spaces in a cultivation building provide a view into their interiors, allowing for observation of their functioning and the process of collecting herbs. It builds awareness of the origin of the product and connects with it. The decision to introduce plants to a closed environment indoors was supported by analyzing the current herbal market in Poland. The dichotomy created between the growth space and the plants' natural habitat reflects the declining condition of the environment. This contrast is emphasized by the used materials, dividing the object into the ground floor and the laboratory cultivations level.
The tea pavilion where raw herbs can be bought or herbal infusions drunk complements the experience of the meadow. It encourages plants' active use, which leads to an increase in its acceptance among its users.
Please give information about the key objectives of your concept/idea in terms of inclusion and how these would be been met
Herbarium building is a transformation of a production and research facility into a public educational space. The whole assumption is based on the analysis of local flora found in the wastelands of the estate. The project aims to emphasize and demonstrate to habitants the importance of weeds in their environment. The task is to promote local goods and teach people to respect nature through its active use.
Crops are the dominant function. However, the public space with the meadow and the teahouse is the heart of the project. The laboratory building remains transparent, allowing a view to the inside and showing visitors the whole path of raw herbal material production.
The Herbarium building continues the planned recreational axis of the estate, being its last element. It complements the residential function, creating a distinctive point on the map of Wroclaw, and constitutes a unique totem building the identity of residents.
Please explain the innovative character of your concept/ idea
The designed object is unique in its chosen function and the narrative created around it. It transforms a seemingly insignificant aspect of urban space into a value. The unnoticed nature was dressed in a monumental form that clearly emphasizes their presence.
The return to traditional, regional values of herbal medicine is supported by a variety of modern technologies. These provide healthy raw materials with reduced resource consumption. The research center is designed to expand knowledge in phytotherapy and to control cultivation. The development of science and the conducting of a specialized cultivation center is expected to strengthen the trust in the healing power of herbs in the local people's awareness.
The project solves contemporary problems based on traditional knowledge and modern technology.
Please detail the plans you have for the further development, promotion and/or implementation of your concept/idea, with a particular attention to the initiatives to be taken before May 2022
The implementation of the proposed project is undoubtedly a major undertaking. At the design stage it was treated as a manifesto highlighting the problem.
The first step is undoubtedly educational activity, especially among the youngest. Activation of the city authorities and training among architects is also an essential element to respect synanthropic nature. Creating a meadow with a catalog of herbs is the first step towards showing the value of plants. The next stage is the construction of a tea pavilion. It encourages plants' active use, which leads to an increase in its acceptance among its users. The third stage is crops with a research center. It encloses the facility in a ring and completes the narrative, forming an autonomous set of functions.
III. UPLOAD PICTURES
IV. VALIDATION
By ticking this box, you declare that all the information provided in this form is factually correct, that the proposed concept/idea has not been proposed for the New European Bauhaus Rising Stars Awards more than once in the same category.
Yes
