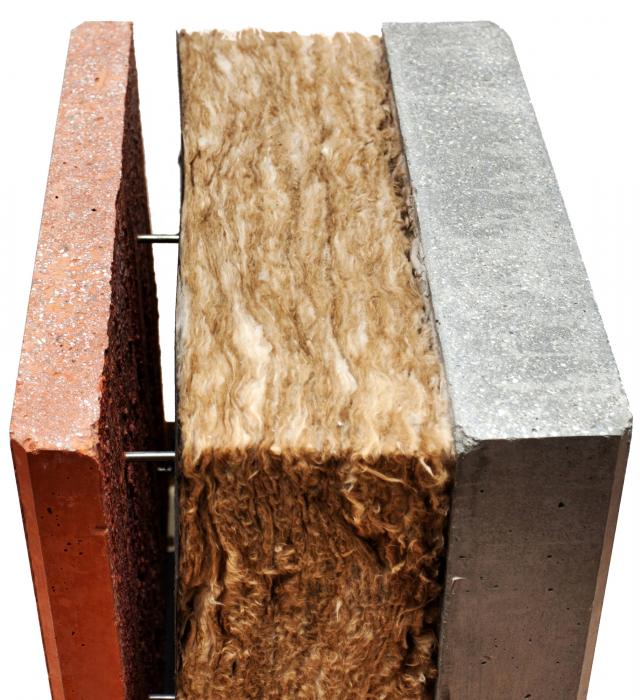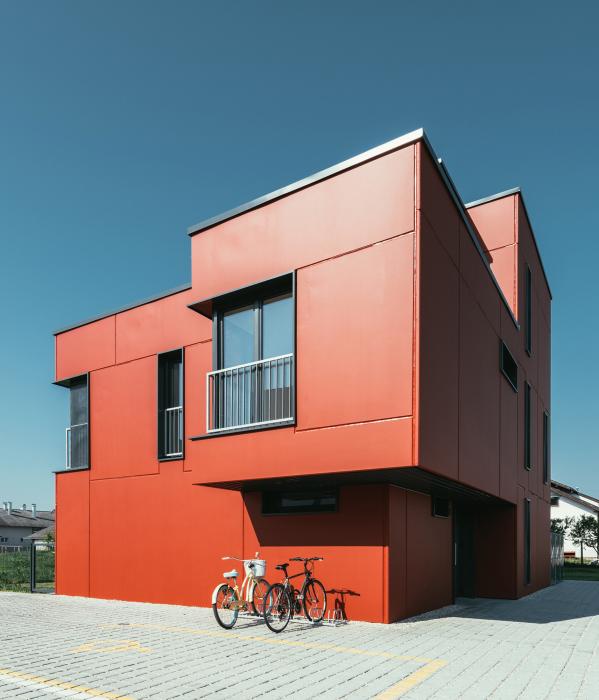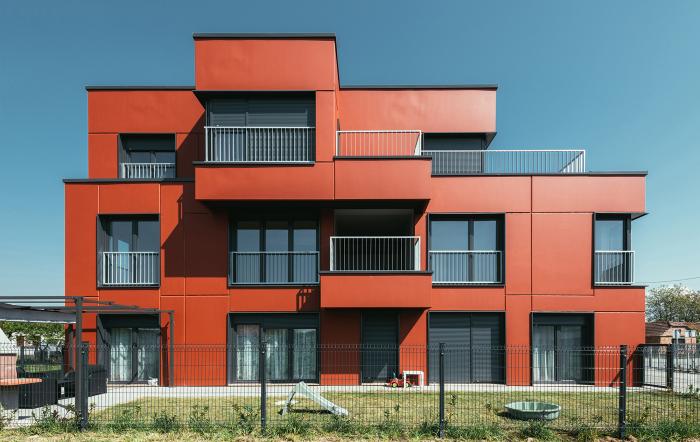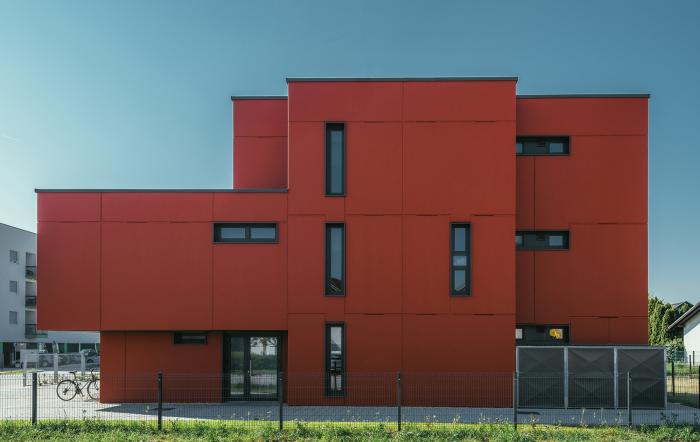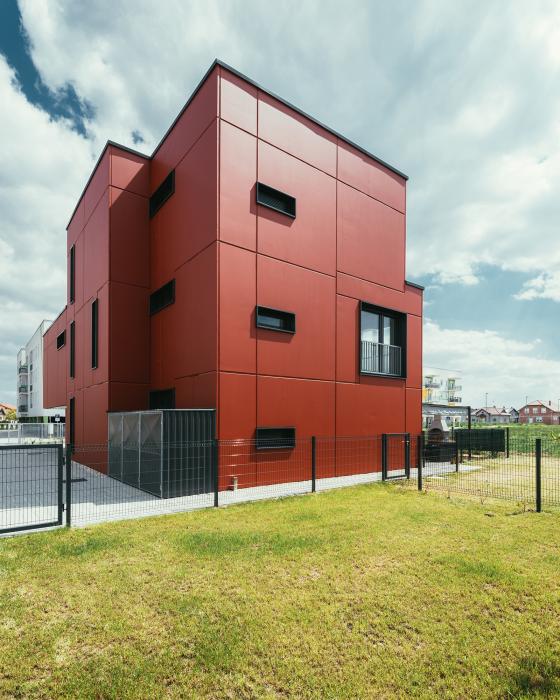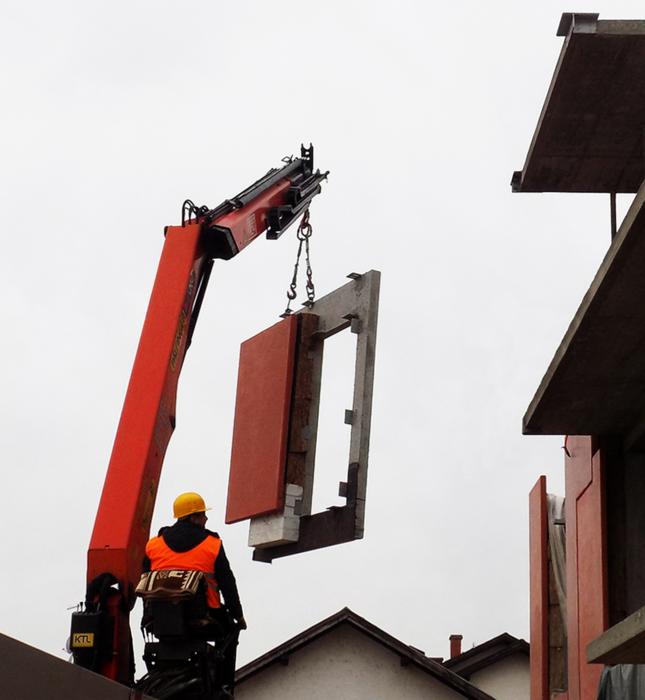I. SUMMARY INFORMATION
Project
268364
Status
Submitted
Award category
Techniques, materials and processes for construction and design
You want to submit
NEW EUROPEAN BAUHAUS AWARDS : existing completed examples
Project title
First ECO-SANDWICH® House
Full project title
First ECO-SANDWICH® House
Description
First ECO-SANDWICH® House is a unique example of a holistic and innovative approach to sustainable architecture. The house is located in the Green Quarter of City of Koprivnica in Croatia, within the program of social housing. ECO-SANDWICH® wall system was developed as a result of cooperation between Croatian scientific institutions and industry. It is a ventilated prefabricated wall panel that utilizes recycled construction and demolition waste (CDW) and mineral wool.
Where was your project implemented in the EU?
Croatia
Koprivničko-križevačka županija
Ulica Zvonimira Goloba 2
Koprivnica
48000
When was your project implemented?
Has your project benefited from EU programmes or funds?
Yes
Which programme(s) or fund(s)? Provide the name of the programme(s)/fund(s), the strand/action line as relevant and the year.
“Energy Efficient, Recycled Concrete Sandwich Facade Panel – ECO-SANDWICH®”, financed within the framework of CIP-EIP-Eco-Innovation 2011 programme.
II. DESCRIPTION OF THE PROJECT
Please provide a summary of your project
First ECO-SANDWICH® House is a unique example of a holistic and innovative approach to sustainable architecture. Realization of the house was the final phase of ECO-SANDWICH® project funded by the European Commission within the framework of CIP-EIP-Eco-Innovation 2011 Programe.
ECO-SANDWICH® wall system was developed as a result of cooperation between Croatian scientific institutions (Faculty of Civil Engineering and Faculty of Architecture, University of Zagreb) and industry. It is a ventilated prefabricated wall panel that utilizes recycled construction and demolition waste (CDW) and mineral wool produced using innovative and sustainable Ecose® technology. ECO-SANDWICH® won a gold medal at the International Exhibition of Inventions INNOVA 2014 in Brussels!
Investor was Agency for Socially Supported Housing Construction of Koprivnica, a non-profit organization that plans and builds dwellings in City of Koprivnica’s “Green Quarter”, where three bigger passive house standard multi-family houses with around 28 apartments have already been built.
First ECO-SANDWICH® House is the first completed multi-family house in the “Green Quarter”, within the program of social housing. First ECO-SANDWICH® House is also a brand new residential type within the Social Housing Programe in Croatia. It is a multi-family house with three different apartments, each on every floor.
Please give information about the key objectives of your project in terms of sustainability and how these have been met
ECO‐SANDWICH® tackles four major environmental problems. It reduces greenhouse gas emission by energy efficiency of buildings, it reduces energy consumption in building sector, it increases resource efficiency through the use of construction and demolition waste (50% of total aggregates is obtained from recycled aggregate) and it minimizes the use of regulated chemicals like phenol and formaldehyde from the insulation material production process. The first ECO-SANDWICH® House was designed as a passive house (A+) but also as a passive solar house which is closed on the north to limit energy loss and open on the south to utilize solar radiation.
Please give information about the key objectives of your project in terms of aesthetics and quality of experience beyond functionality and how these have been met
First ECO-SANDWICH® House is the World`s first application of ECO-SANDWICH® wall system. It is a ventilated prefabricated wall panel that utilizes recycled construction and demolition waste (CDW). The project itself and realization of the house explored the possibilities of applying the ECO-SANDWICH® system. House needed to be designed considering all the specifics of construction with prefabricated panels, such as their maximum dimensions and the way of assembly. The easiest way would have been to design a simple, compact house with similar layouts, details and openings on every floor, and with the biggest amount of identical prefabricated wall-panels. However, this method would not reveal all the possible difficulties and problems, and would not offer any checked solutions for next implementations of the system. Therefore, the building was designed as the most complex, with cantilevers, corner windows, loggia, balconies, etc., to solve as many details as possible and to create a catalogue of solutions for future applications. Of course, all the details meet the Passive house standard criteria, such as avoiding thermal bridges, airtightness, etc.
Please give information about the key objectives of your project in terms of inclusion and how these have been met
ECO-SANDWICH® wall system was developed as a result of cooperation between Croatian scientific institutions (Faculty of Civil Engineering and Faculty of Architecture, University of Zagreb) and industry. The project was one of the first examples of cooperation between public scientific institutions and private sector (industry) gaining new qualities from the interdisciplinary approach that unite science, professional knowledge and practical experience.
Please give information on the results/impacts achieved by your project in relation to the category you apply for
The First ECO-SANDWICH® House is the World`s first application of ECO-SANDWICH® wall system. Techniques and processes for construction and design using a new innovative ventilated prefabricated wall panel that utilizes recycled construction and demolition waste (CDW) were researched in the design phase and finally tested after realization of a house within the Social housing program in Croatia.
Please explain the way citizens benefiting from or affected by the project and civil society have been involved in the project and what has been the impact of this involvement on the project
The first ECO-SANDWICH® House is a brand new innovative residential type within the Social housing program in Croatia. It is a multi-family house with three different apartments, each having its own garden equipped with electrical and water supply.
Please highlight the innovative character of the project
First ECO-SANDWICH® House is a unique example of a holistic and innovative approach to sustainable architecture. Realisation of the house was the final phase of ECO-SANDWICH® project funded by the European Commission within the framework of CIP-EIP-Eco-Innovation 2011 Programme.
ECO-SANDWICH® wall system was developed as a result of cooperation between Croatian scientific institutions (Faculty of Civil Engineering and Faculty of Architecture, University of Zagreb) and industry. It is a ventilated prefabricated wall panel that utilizes recycled construction and demolition waste (CDW) and mineral wool produced using innovative and sustainable Ecose® technology. ECO-SANDWICH® won a gold medal at the International Exhibition of Inventions INNOVA 2014 in Brussels!
Please explain how the project led to results or learnings which could be transferred to other interested parties
The first ECO-SANDWICH® House was designed as a passive solar house which is closed on the north to limit energy loss and open on the south to utilize solar radiation. Different types and sizes of three apartments in a small house resulted in a complex shape. Furthermore, house was intentionally designed as complex as possible, with cantilevers, corner windows, loggia, balconies, etc., to solve as much details as possible and to create a catalogue of solutions for future applications of ECO-SANDWICH® system. This project was a pilot for the next eleven planned similar houses in same Quarter. It showed that the concept of a passive house, even in the social housing programe and with the application of a prefabricated façade system is possible and that it does not necessary need to dictate simple and boring aesthetics.
Is an evaluation report or any relevant independent evaluation source available?
No
III. UPLOAD PICTURES
IV. VALIDATION
By ticking this box, you declare that all the information provided in this form is factually correct, that the proposed project has not been proposed for the Awards more than once under the same category and that it has not been subject to any type of investigation, which could lead to a financial correction because of irregularities or fraud.
Yes
