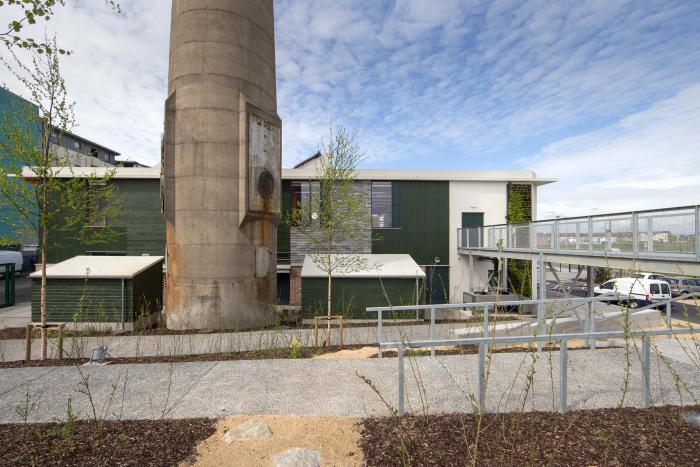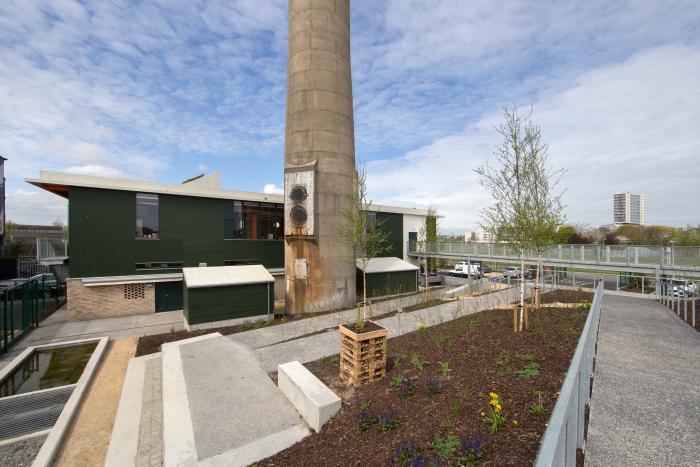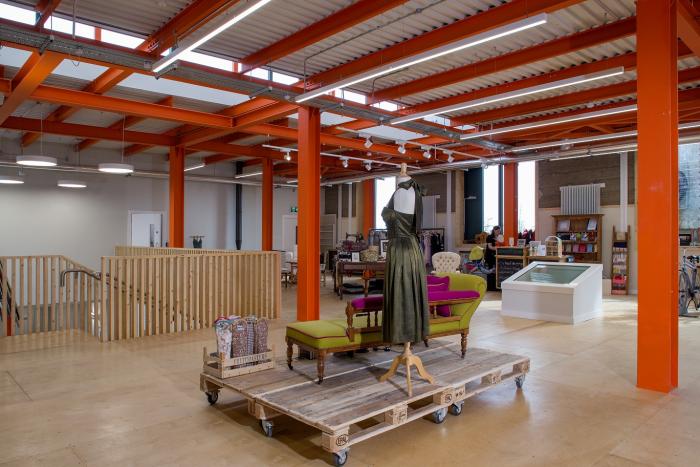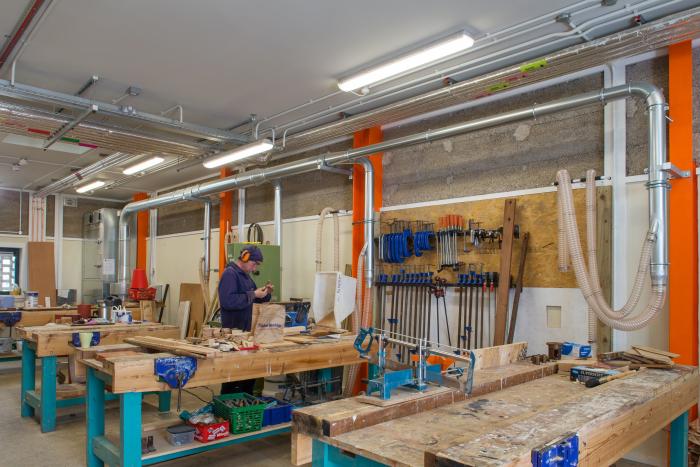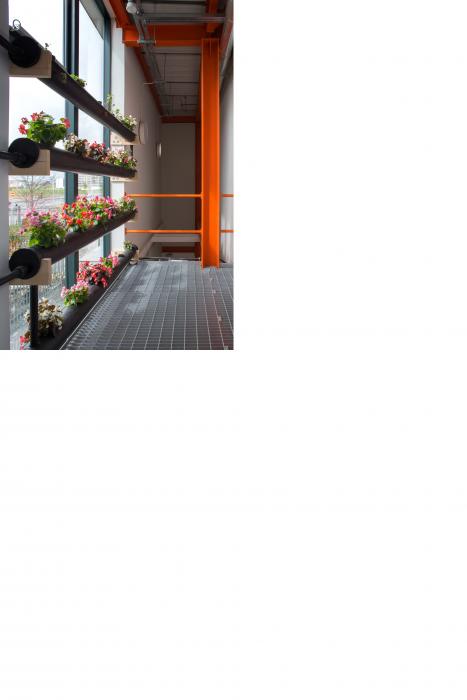I. SUMMARY INFORMATION
Project
268142
Status
Submitted
Award category
Buildings renovated in a spirit of circularity
You want to submit
NEW EUROPEAN BAUHAUS AWARDS : existing completed examples
Project title
The Rediscovery Centre, Dublin
Full project title
The Rediscovery Centre, Dublin. A 3D textbook for the Circular Economy.
Description
The Rediscovery Centre’s headquarters is a 3D textbook, built to be a national centre for excellence in education for sustainable development and the circular economy. Designed to inspire, inform and create impact and behavioural change in all who visit.
Reconditioned from the shell of the old Ballymun boiler house, the building's operations are designed and mapped to environmentally friendly practice in its operational processes. It is Ireland's greenest and most ‘circular’ building.
Where was your project implemented in the EU?
Ireland
Dublin
THE REDISCOVERY CENTRE, BALLYMUN ROAD DUBLIN 9
53.397456
-6.263285
Dublin
D09 HK58
When was your project implemented?
Has your project benefited from EU programmes or funds?
Yes
Which programme(s) or fund(s)? Provide the name of the programme(s)/fund(s), the strand/action line as relevant and the year.
LIFE + Environment Fund (2014)
II. DESCRIPTION OF THE PROJECT
Please provide a summary of your project
When the Ballymun Boiler House first opened in the 1960s, it was the largest mass heating system in the country. Due to demolition of the Ballymun flat complex the boiler house was no longer required and was decommissioned in 2010. In 2013, Dublin City Council, Ballymun Regeneration and the Rediscovery Centre began a restoration project on the building which had at that point remained unused for a number of years and had fallen into disrepair. The design process was completed over two years and was facilitated by ABK Architects. The main contractor on site was Purcell, experts at creating highly sustainable buildings. The objective of the project was to create a 3D textbook experiential learning space. To reflect the ethos of the organisation, all stages of the project were completed in a sustainable way with the circular economy at its core.
The building is home to the Rediscovery Centre and is a centre that exemplifies the circular economy and sustainable development. The 3D textbook provides a test bed space for new environmental technologies developed by research groups, local start-ups and entrepreneurs to showcase potential and educate and influence the behaviour of visitors at a local, regional, national and European level. The centre houses four social enterprises dedicated to championing upcycling, reuse and repair in the areas of paint, bikes, textiles and furniture.
The building is a hub for the community bringing together young and old alike and educating all on sustainable practice through workshops and events. In 2020, a total of 22,936 people participated in the activities of The Rediscovery Centre. Each year a large number of group tours take place for primary and secondary schools who wish to see, in a live environment, how sustainable and circular practice can be achieved and to inspire similar processes to be incorporated in their own locality. In Covid pandemic times the centre has moved to online delivery with 398 workshops delivered in 2020.
Please give information about the key objectives of your project in terms of sustainability and how these have been met
The Centre is designed to ensure a minimum carbon footprint in construction and throughout its operational lifespan. Ecologically sound materials were used throughout the centre’s construction.
Building features include:
Passive design: optimising orientation for solar gain - The south facing aspects of the building feature a large number of solar thermal and PV panels which help in the provision of heat and electricity.
Hempcrete and salvaged sheeps wool insulation used in walls.
Rain water harvesting from our roof for use in toilets, internal & external green walls.
Liquid waste from our toilets is treated onsite in a vertical reed bed system.
Solid waste from toilets treated onsite in composting aquatron unit in the plant room.
An internal green living wall creates a cycle where liquid waste from the toilet urinal is diluted with rainwater harvested from the roof and pumped to the living wall providing vital nutrients and phosphorus to the plants.
External living wall on the side of the building
All food waste from the centre is composted in an invessel composter and the compost is used in the gardens on the campus.
The entire campus is managed to encourage biodiversity - plants are chosen to complement each other and to attract local wildlife.
Best practice space and water heating management - The building heating system features a heat pump, combined heat and power (CHP) boiler, biomass stove and solar thermal panels all being managed by the building management system.
Best practice electricity management and onsite micro generation - The CHP boiler and the PV panels generate much of the electricity for the centre.
Metres are located throughout the building which track air quality (CO2, VOC) and temperature, and the BMS makes building adjustments to amend eg open windows if high temp, or VOC or CO2 levels.
LED lighting throughout
Please give information about the key objectives of your project in terms of aesthetics and quality of experience beyond functionality and how these have been met
The centre’s design and operations facilitate an interactive educational experience and encourages people to visit and discover the processes of this green demonstration building. A key element is to allow the visitor to learn from the staff in their daily activities, including interactive exhibits, educational bookmarks, educational workshops for all ages, resource recovery workshops, eco cafe, eco store, kitchen roof garden and other biodiverse and sustainable garden features.
Tours are available to book, but the casual visitor is encouraged to passively discover the centre. Where access needs to be controlled, such as the resource recovery workshops and plant room the visitor can see inside through windows. Information points or bookmarks are dotted throughout to allow for self-guided tours and reflection. Where possible all aspects of the building and it’s furniture have an eco story and demonstrate different ways to look at items we use in our daily lives. Purposely exposed sections allow for the display of Hempcrete walls, and electrical, heating and other services are exposed for educational purposes but also for ease of maintenance.
In reconditioning from the old boiler house to the new Rediscovery Centre much of the original form of the building was kept including the concrete floor. The original steel frame structure of the building remains exposed and is painted a vibrant orange, the flagship colour of the Rediscovery Centre brand. The original 50 metre industrial chimney was kept as an iconic feature in the Dublin skyline.
The ground floor of the centre houses the more specific function spaces such as resource recovery workshops, education studio, café, plant room and toilets. The upstairs is primarily an open space that allows a bright large room configurable to suit a range of activities. The space also houses the Eco Store, which in itself is a living exhibition of the upcycled and eco products for sale by Irish designers and craftspeople
Please give information about the key objectives of your project in terms of inclusion and how these have been met
The centre education team has been able to use the building as one of its main learning tools within its numerous education programmes for all ages, including wider accessibility of science, technology, engineering and maths themes relating to a more circular and sustainable future.
The centre houses four unique social enterprises individually focussing on streams of reuse, repair and recycle. They are Rediscover Paint, Rediscover Cycling, Rediscover Furniture and Rediscover Fashion. Each of these social enterprises provides employment for multiple people engaged in Community Employment schemes aimed at upskilling and training members of society who are long term unemployed and assisting them in building the skills required to rejoin the workforce. Across the organisation we regularly have 15 - 20 CE employees at any given time. The Eco Store, Cafe and gardens also allow opportunity for training for those who have been long term unemployed. All of these social enterprises enable the diversion of goods headed for disposal and give them a new life.
Throughout the organisation's work we engage with the local community, running a number of educational events each quarter which are accessible to all members of our community. The Cafe space itself acts as a hub of activity in the community, creating a shared space for all who frequent the space as customers, allowing a place for networking and social interaction.
Please give information on the results/impacts achieved by your project in relation to the category you apply for
The reconditioning of the boiler house building began in 2016 after a lengthy design process with the focus on creating a space that allowed for minimum carbon creation throughout its construction and operational lifetime. In the design phase an ordered prioritization system was implemented which decided how materials would be sourced to complete the project. In first instance use of materials that were already on site would be favoured and throughout the project opportunities for reuse were given preference - this led to a number of planning decisions such as the retention of the reservoir building (previously set to be demolished) and the incorporation of a raised garden space located on the first floor roof of this building.
The retention of the concrete floor and the main steel structure as opposed to its replacement resulted in substantial carbon savings. The reuse of this concrete and steel resulted in the avoidance of approximately 55 tonnes of embodied carbon based on a calculation of production impacts. This is comparable to the sequestering capacity of 5000 trees over 20 years.
As part of the ordered prioritization system for material selection timber, sheeps wool insulation and other materials were sourced from demolition and building projects situated in the local area at the same time that construction was taking place. A significant number of items of furniture and fittings destined for disposal were upcycled and given new life in fitting out the centre.
Where materials could not be reused or salvaged from other locations, locally produced materials were favoured to ensure no additional carbon entered the process due to transporting materials large distances and items bought new were selected based on their ability to be adapted for reuse, recycling or recovery.
Please explain the way citizens benefiting from or affected by the project and civil society have been involved in the project and what has been the impact of this involvement on the project
The Rediscovery Centre has been active in the community in Ballymun since 2004 and has established excellent links with the community and organisations that operate in Ballymun. Prior to the construction of the current centre, the Rediscovery Centre was geographically spread across the town, with offices based on the main street and workshops located a short distance away in separate locations.
The organisation consistently strives for strong engagement and participation from the residents of the local area, one of its primary objectives is to deliver opportunities for positive change within the community. We demonstrate best practice reuse, by working with local authority recycling centres, industry, academia and the general public, saving resources for reuse in the production of newly designed, restored, or upcycled eco-products.
There were a number of significant events held in 2020 including a Health & Wellbeing Festival, the annual Ballymun Lets Talk Science Festival, Relove Fashion competition, Sustainable Days Festival & a Rediscover @ Home & Ask the Expert online series. We were also actively involved with Heritage Week, Reuse Month, Science Week & Engineers Week.
The centre works closely with local resident groups and in the design phase of the building project the local committees were an integral part of the design process. The Rediscovery Centre regularly participates in public engagement activities across the city including Bloom Festival, St Anne’s Rose Festival, Green Fest at Dublin Zoo and numerous events throughout Reuse Month (a month-long waste prevention initiative to raise awareness about the benefits of reusing everyday items and materials that would otherwise go to waste).
Please highlight the innovative character of the project
The building operates sustainable and circular practices and where possible incorporates closed loop systems to demonstrate nature's ability to recycle. A biomass stove heats the building in colder months and is fed by coppiced willow from the campus is one of the biomass fuel sources.
The use of hempcrete in the south and east facing walls of the building is innovative in Europe. It is classed as a carbon negative product as hemp consumes carbon from the surrounding area during production. The U-Value and R-Value of Hempcrete also make it ideal for sustainable construction.
The building features an internal living wall filled with plants increasing air quality in the building while also being used as compost in the outdoor garden. The plants are fed with a mixture of urine from a public urinal and rainwater, and thrives on the phosphorus provided by this waste product.
All greywater and wastewater is drained to a vertical reed bed system where it is naturally treated through a series of stages that combine filtration, settlement and plant root extraction from the naturally clean the water.
The centre and outdoor garden feature a sensory trail which includes opportunities to experience a number of different plants across the outdoor space while also listening and looking for the living inhabitants of the grounds such as bees, birds and butterflies.
Rainwater is collected across the building and is stored to be used for watering the gardens, eliminating the cost and use of pre-treated water.
The building management system software allows for efficient management and configuration across building technologies to provide a comfortable environment at the lowest environmental and economic cost.
Please explain how the project led to results or learnings which could be transferred to other interested parties
The construction of the centre has been well received and regularly draws coverage from publications and groups looking to build on the learnings of the project. The building featured in Passive House Plus Magazine, an award-winning magazine focused on energy efficient, healthy, sustainable buildings. In 2017 the project won the Green Building, Green NGO awards and the overall Green Award at the Green Awards. In 2018 it was awarded the SEAI’s Green Building Award. In 2020, The WISER Life project was nominated in the Environment category at the Life Awards. In December 2020, The Rediscovery Centre received the Energy Globe Award presented by Advantage Austria for the work done by the centre and the innovative nature of the boiler house building.
In all activities of the Rediscovery Centre there is a focus on knowledge sharing of best practice processes to make sustainable choices. It is a key part of all educational courses delivered which are tailored to a broad range of audiences (including school based and non-formal educational settings).
In partnership with Local Authorities and government bodies, collaboration occurs with a range of community groups and outreach programmes and events are run with a remit to provide opportunities for educational engagement with the intention of providing a space that can be accessed by all members of society to impact positive behavioural change in regard to the environment and resource use.
The centre welcomes visits from community groups based across Ireland who are interested in implementing similar sustainable practices in their own communities. The centre also partakes in an ever growing number of research projects which allows interaction and connection with a number of research institutes based across Europe, allowing for best practice to be explored, agreed and implemented to make sustainable and resource efficient living possible both in Ireland and across Europe.
Is an evaluation report or any relevant independent evaluation source available?
No
III. UPLOAD PICTURES
IV. VALIDATION
By ticking this box, you declare that all the information provided in this form is factually correct, that the proposed project has not been proposed for the Awards more than once under the same category and that it has not been subject to any type of investigation, which could lead to a financial correction because of irregularities or fraud.
Yes
