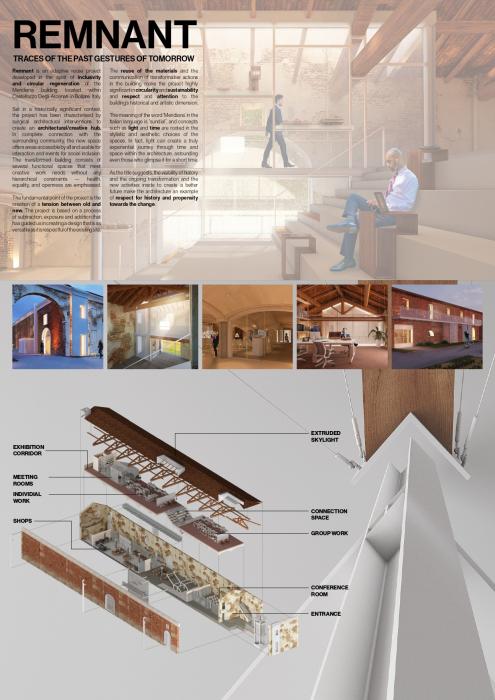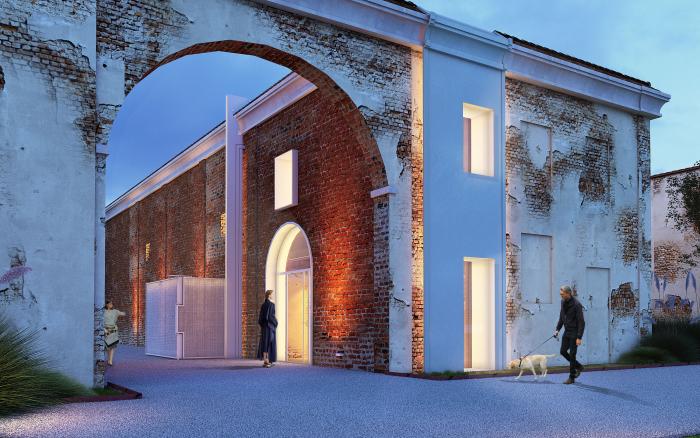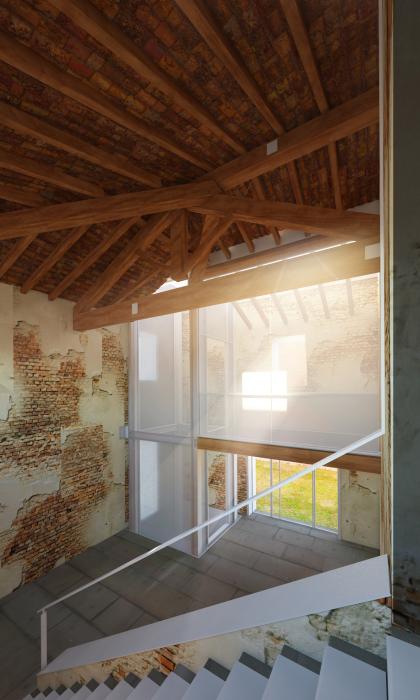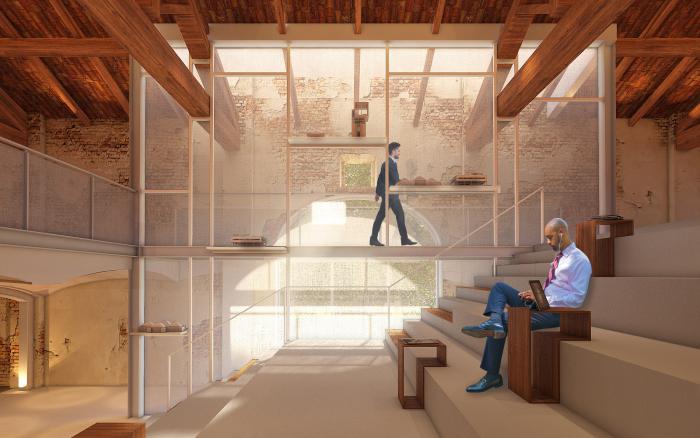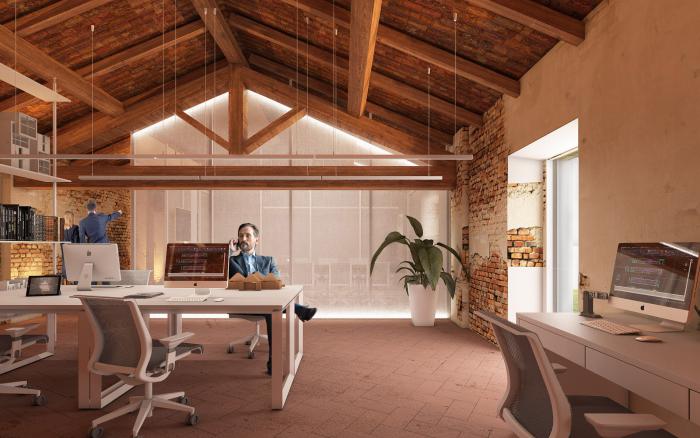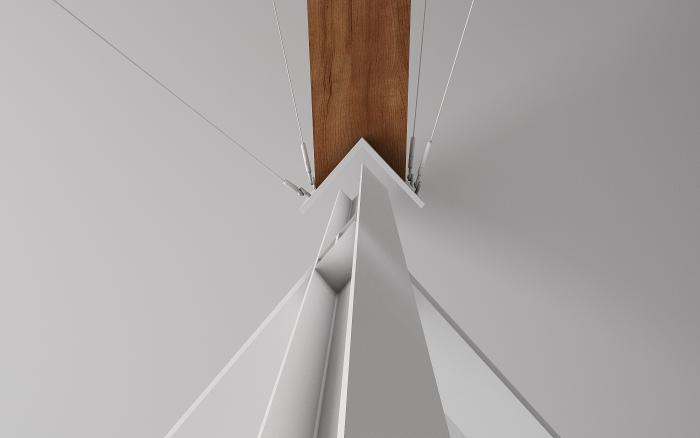I. SUMMARY INFORMATION
Project
268012
Status
Submitted
Award category
Preserved and transformed cultural heritage
You want to submit
NEW EUROPEAN BAUHAUS RISING STARS : concepts or ideas submitted by young talents (aged 30 or less)
Project title
REMNANT
Full concept/idea title
Traces of the past, gestures of tomorrow.
Description
https://vimeo.com/556832870
The building's historical and architectural testimonies become the protagonists in a transformation process guided by sustainable ideals, respect for the architecture's cultural heritage, and social inclusion. This creative hub project is the starting point for transforming its surrounding area into a creative village that will shape the lives of future generations.
Remnant is the place that looks at the traces of the past to inspire the gestures of tomorrow.
Where is your concept/idea being developed or intended to be implemented in the EU?
Italy
Lombardy
Via Fametta, 1
45°33'24.0"
9°05'50.5"
Castellazzo di Bollate (MI)
20021
II. DESCRIPTION OF THE PROJECT
Please provide a summary of your concept/ idea
“Remnant - traces of the past gestures of tomorrow" is an adaptive reuse project developed in the spirit of inclusivity and circular regeneration of the Meridiana building located within Castellazzo Degli Arconati in Bollate, Italy. Set in a historically significant context, the project has been characterised by surgical architectural interventions to create an architectural/creative hub.
In complete connection with the surrounding community, the new space offers areas accessible by all and usable for interaction and events for social inclusion. The transformed building consists of several functional spaces that meet creative work needs without any hierarchical constraints — health, equality, and openness are emphasised.
The fundamental point of the project is the creation of a tension between old and new. The project is based on a process of subtraction, exposure and addition that has guided us in creating a design that is as versatile as it is respectful of the existing site. The reuse of the materials and the communication of transformative actions in the building make the project highly significant in circularity and sustainability and respect and attention to the building's historical and artistic dimension.
The meaning of the word 'Meridiana' in the Italian language is "sundial", and concepts such as light and time are rooted in the stylistic and aesthetic choices of the spaces. In fact, light can create a truly experiential journey through time and space within the architecture, astounding even those who glimpse it for a short time. As the title suggests, the visibility of history and the ongoing transformation and the new activities inside to create a better future make the architecture an example of respect for history and propensity towards the change.
Please give information about the key objectives of your concept/idea in terms of sustainability and how these would be met
We have chosen two sustainable goals from the United Nations list to focus on for developing the concept/idea for this project. They are:
SDG 9 — Building resilient infrastructure, promoting inclusivity and sustainability whilst fostering Innovation.
SDG 11 — Make Cities and Human settlements inclusive, safe, resilient and sustainable.
#adaptivereuse #circularspaces #reuseofmaterials #resilience
The essential component of our concept is the improved resilience of the tangible and intangible elements (original structure, original materials and historical identity). Sustainability takes the form of material used as a planning device to design for the future. Consequently, the fundamentally sustainable imprint of the project is to associate the transformation of the architecture with the recovery and reuse of existing materials found on-site, not only in the structural field but also in the aesthetic one. This recovery action can be understood as associating itself with the resilient identity in structural and formal terms of the architecture, which, by transforming itself, does not lose its components and materials.
The respect and honesty of the interventions are underlined by showing and making visible the irreversible removal interventions, communicating the initial conditions (traces) visually.
Through the transformation of the interior spaces and the opening of the functions towards the outside, the project aims to create a reference point for people and communities.
By fostering social inclusion and collaboration, the project will create a hybrid workplace and community space with active interactions between the different functions.
Please give information about the key objectives of your concept/idea in terms of aesthetics and quality of experience beyond functionality and how these would be met
#addition #subtraction #tention #detachment
The aesthetic characteristics of Remnant are based on values of respect, authenticity and attention to the original state and identity of the architecture. Therefore the fundamental idea related to the aesthetics of the project is the creation of contrasts and tensions between old and new, added and subtracted, redeveloped or preserved. The transformation of the Meridiana is carried out through surgical subtractions in the building structure, and the subsequent additions are introduced with respect and consideration.
Our strategy is based on showing and communicating the removed portions to confer significance to the extracted portion, thereby creating visible traces of the past.
The volumes inserted within the spaces create a stylistic and sensorial separation that, in addition to functional activation, is used to intensify the entry of natural light and the connection with the exterior environmental conditions. In these attached portions, unique and refined materials are used (transparent scrim and white metal details), which can interact with the light entering the spaces and the experiences' movement. Specific materials have been used to understate and emphasise the precise architectural interventions on the exterior as well. Whilst divergent from the characteristics of the existing architecture and its historical context, the exterior interventions are not designed to alienate themselves from the identity of the building. On the contrary, they are specifically developed to imitate some of the physical attributes of the original facade or structure.
Please give information about the key objectives of your concept/idea in terms of inclusion and how these would be been met
#community #communityinnovation #accessibility #designforall
The "Remnant" project seeks to maximise accessibility by tackling physical impairments to activate and open the spaces to different users. The project includes architectural measures to remove physical barriers. All types of experiencers can use the architecture and its services with extreme satisfaction. Elevators, ramps, and a disabled-friendly environment do not create social disparities and different ways of using the space but create parallel paths that enhance the user experience without distinctions, breaking down diversity through space. The inclusiveness and the elimination of hierarchical roles in the working environment is fostered through a calibrated and calculated spatial study. The interior circulation offers views onto the adjacent floors, creating an interconnection between the areas, even though they have diverse functions.
Although the structure is an open plan, it is designed to separate noisy, communal spaces from quiet, individual workspaces, creating an inclusive space suitable for work. Therefore the hybridisation of spaces and the possibility of varying their configuration allows the creative hub to be open. These characteristics make its functions accessible to the surrounding community and various external actors. Internal areas such as the "social staircase", the "exposition path", and the conference room become the fulcrum of dialogue between spaces and people, promoting the exchange of ideas, points of view and knowledge. Transformable functions and reconfigurable spaces make the creative hub also a social lab and community space. Consequently, Remnant unites and welcomes workers, creatives and ordinary people interested in collaborating and creating a better, more sustainable and inclusive future.
Please explain the innovative character of your concept/ idea
#designtool #gestures #human-centred-approach
The innovation lies in creating an indiscriminate and conscious planning tool that can be translated into a procedural methodology to transform disused structures into an inclusive and sustainable environment for all. This tool is not only aimed at the development of new artefacts. Still, it focuses on the meticulous analysis of the material and immaterial identity of architecture.
Secondly, the planning of interventions and their transformation according to values of respect and preservation of the historical characteristics of the building can be considered one of the first examples of the "host architecture". The old and new components thus interact and connect without mixing and losing their identity and essence.
The design actions taken along the transformative process of the Meridiana remains the starting point and the innovative character of the design intervention.
The second characteristic is the designers' observation and understanding of the possible users of the space, the different points of view and the diverse needs and aspirations of the users. The step-by-step design followed a holistic approach, focused mainly on the relationship between human/space and human/human according to principles of sustainability and circularity. In conclusion, the designers chose to communicate and show the actions of subtraction and modification within the space, creating an architecture that is comprehensible and accessible to all in its concepts, details and values.
Please detail the plans you have for the further development, promotion and/or implementation of your concept/idea, with a particular attention to the initiatives to be taken before May 2022
#sociallab #community #urbanregeneration
To develop and implement the project, we consider it necessary to involve the inhabitants of Castellazzo Degli Arconati, universities, local authorities and institutions in the vicinity to create a multi-system, multi-disciplinary community. This neighbourhood would work as a social lab or community lab to implement a development and regeneration plan where everyone can feel part of the change.
Further development entails taking the recipe we have created for transforming the Meridiana and using it as a starting point to rehabilitate the neighbouring buildings in Castellazzo Degli Arconati. Consequently, fostering a culture of reusing existing historical artefacts without losing their identities. In the long run, We hope to create a guideline for sustainable reappropriation and renewal of traditional buildings capable of reforming and redeveloping the Italian and European architectural heritage according to sustainable and circular principles for the development of new horizons and changes.
III. UPLOAD PICTURES
IV. VALIDATION
By ticking this box, you declare that all the information provided in this form is factually correct, that the proposed concept/idea has not been proposed for the New European Bauhaus Rising Stars Awards more than once in the same category.
Yes
