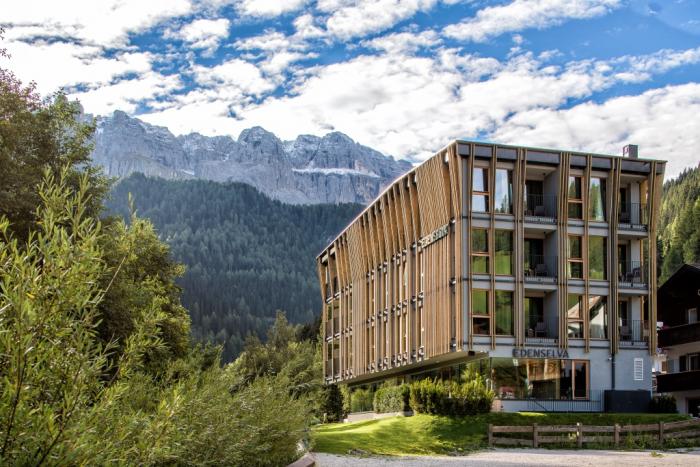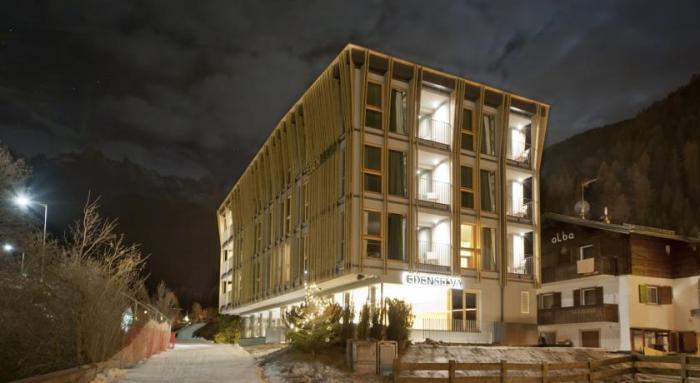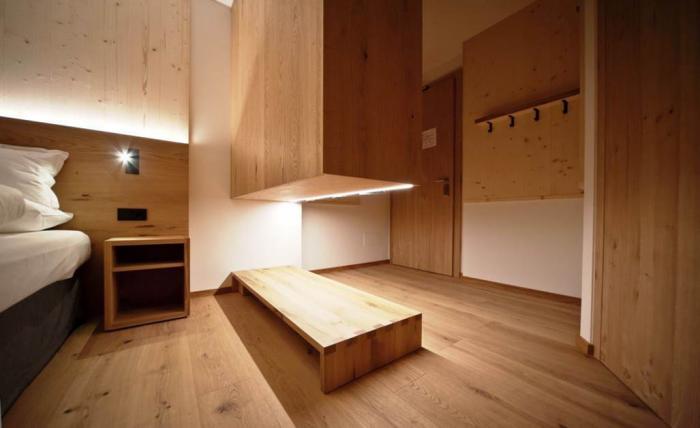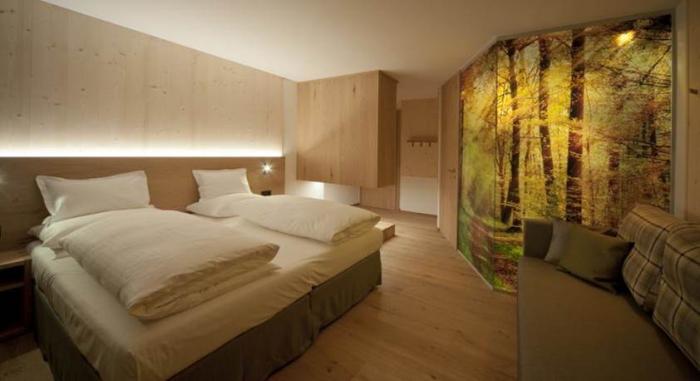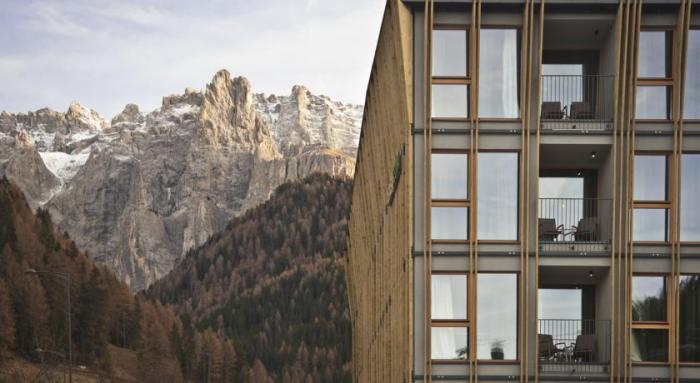I. SUMMARY INFORMATION
Project
268010
Status
Submitted
Award category
Techniques, materials and processes for construction and design
You want to submit
NEW EUROPEAN BAUHAUS AWARDS : existing completed examples
Project title
Mountain Hotel Eden Selva
Full project title
Zero Co2 Hotel in Dolomiti Unesco site - Selva di Val Gardena - Suedtirol
Description
The very essence of architecture is a synthesis between the spirit of the place with the choice of materials that belong to it, and the efficiency of the building.From the larch forest at the foot of the Sella group in the Dolomites, a UNESCO World Heritage Site, we have thought of trees that rise towards the sky and define the basic shape of the hotel
Where was your project implemented in the EU?
Italy
Suedtirol
Ciampinoi 5, Selva di Val Gardena
46°33'20"16N
11°45'41"04E
Selva di Val Gardena
39048
When was your project implemented?
Has your project benefited from EU programmes or funds?
No
Which programme(s) or fund(s)? Provide the name of the programme(s)/fund(s), the strand/action line as relevant and the year.
II. DESCRIPTION OF THE PROJECT
Please provide a summary of your project
The very essence of architecture is a synthesis between the spirit of the place and a choice of materials that should belong to it and to the building. The natural landscape of the place is the key element of inspiration of this architectural composition and define the elementary form of the Eden Selva hotel : from the larch forest at the foot of the Sella group we have thought of trees that rise towards the sky (In the Alps everything tends towards the sky, and this is the only possible horizon). A forest of trees that become walls that filter the light of the rooms from the large windows overlooking the mountains. Besides, the architectural choice of the project is determined by the original local rural architecture, revisiting the forms and materials of the local tradition. The building is characterized by the construction in wood, highlighted by the vertical strips in micro laminated fir, arranged at variable distances according to the light and the views, elements that act as a visual and aesthetic filter from and towards the landscape, as well as having a function of fixed blinds, while the basement floor is in reinforced concrete for static reasons and to protect against humidity. The sustainability system refers to the CLIMA HOTEL protocol, with a very low overall environmental impact (almost passive) also for water and electricity consumption, with particular attention to thermo-hygrometric and acoustic comfort. The general plant engineering is low-consumption with a double system with a condensing boiler in the network and a micro cogeneration machine for thermal production in electricity. The overall footprint of this new wooden hotel is that of a building sensitive to the environment and integrated in local tradition and authenticity of the place; it is an attractive and comfortable place to rest for tourism, but at the same time communicating with the social and historic culture of Val Gardena inhabitants.
Please give information about the key objectives of your project in terms of sustainability and how these have been met
Wood is a perfectly sustainable material with a virtuous life cycle, it has an excellent behavior in both winter and summer and above all it is a natural accumulator of Co2 from the forest to the building. In the zero-energy hotel, Mountain Eden Selva, all the rooms floors were made with a mixed system of solid and light wood, with frame walls in plaster-fiber slabs and solid x-Lam ceilings. The interior finishes are mainly in exposed wood and plaster. The roof is made of x-Lam wood with planking and closed and insulated systems with exposed gravel cover directly to the concrete floor and on which the prefabricated walls were fixed. This system allowed for very short construction times (structure assembled in 45 days, 6 months overall turnkey). The energy efficiency of the envelope has been certified in class A - Gold Nature (CasaClima) with an energy requirement of the envelope of 28 kWh / m2 / year. A partial controlled ventilation system was created for the Wellness area and the ground floor and the “stube”. The insulation packages vary from 20 cm of the walls to 60 cm of the roof. Most of the materials chosen are of low environmental impact (CasaClima Nature), with very low indices of gray energy and equivalent Co2. The overall sustainability system refers to the CLIMA HOTEL certification protocol, with a very low overall environmental impact also for water and electricity consumption and the overall management of the hotel business and with particular attention to thermo-hygrometric and acoustic comfort. The general plant engineering is low energy consumption with a double system with a methane gas condensing boiler and a micro cogeneration machine for thermal production in electricity. The thermal emission is by the floor in all the rooms, the lighting is low consumption with LED lights, the sanitary services are low water consumption.
Please give information about the key objectives of your project in terms of aesthetics and quality of experience beyond functionality and how these have been met
From the red autumn larch forest at the foot of the mythical Sella group we have thought of trees that rise towards the sky and define the elementary and essential Eden Selva hotel shape and colors: this simple artifice and architecture defines the the very idea of the Hotel. The architectural choice of the project is also determined by the original local architecture, revisiting the shapes and materials of the local rural tradition. The building is characterized in particular by the wooden construction part highlighted by the vertical strips arranged at variable distances according to the light and views, elements of formal lightness that act as a visual and aesthetic filter from and towards the landscape as well as having a practical function of fixed blinds. An attempt was made in the spatial distribution, in the composition and with the choice of materials, to provide the building with a distinctive and recognizable identity, which avoided the usual fake-old stylistic re-propositions, giving the architecture a character coherent with the functional and touristic concept of the Hotel. The 4-star Hotel Eden is characterized by new spatial and visual relationships towards the Rio Gardena stream and the connecting skilift, which are fundamental elements of summer and winter life in GardenaThe project aimed to achieve an ideal integration between inside and outside, favoring above all the views towards the surrounding landscape with large glass surfaces for functional and visual connection also on the North side. The three floors of the rooms (quality and surfaces of a 4-star S) are developed starting from a flexible and modular room model (with adjoining balcony) which can be either a double room or a Suite, with the layout of the bathroom open, always favoring natural light and views towards the landscape.The relaxc area is directly connected to the ground floor by a second internal staircase that leads to a whirlpool near the skilift.
Please give information about the key objectives of your project in terms of inclusion and how these have been met
One of the objectives of the project was to pursue a local referenced but also innovative identity, making the architecture coherent with the functional and touristic needs while involving local culture and respecting the eco-environmental attitude of the inhabitants.
First of all the Eden Hotel is based on a high level of environmental sustainability and energy efficiency. The efficiency of the envelope has been certified in class A - Gold Nature CasaClima with an energy requirement of the envelope of 28 kWh / m2 / year.
The car parking is underground and has a low slope ramp of exit that connects the strictly pedestrian external courtyard. Another courtyard from the south provides a pedestrian access to the Hotel, with a full accessibility that resolves any type of architectural barrier.
The external area towards the Rio Gardena is characterized by a wide green belt, functionally integrated on the ground floor and in the basement floor (independent access to the Wellness area), which in winter becomes a direct ski connection in the skylift network of the valley with no need to use cars. Access to the sky run takes place directly from the basement of the hotel, where a convenient and comfortable compartment - changing room and boot storage - is located.
Please give information on the results/impacts achieved by your project in relation to the category you apply for
The choice of materials has been inspired by their belonging to the specific location. From the larch forest at the foot of the Sella group we have plenty of trees. The building is characterized by the construction part in wood, highlighted by the vertical slats in micro laminated fir, arranged at variable distances according to the light and the views, elements that act as a visual and aesthetic filter from and towards the landscape, as well as which also have a function of fixed blinds. The basement floor is in reinforced concrete for static reasons and to protect against humidity, all the floors of the rooms were made with a mixed system of solid and light wood construction, with plasterboard frame walls and massive ceilings in x -Lam. The interior finishes are in exposed wood and plaster. The roof is made of x-Lam - CLT wood, with planking and closed and insulated system with exposed gravel cover. The insulating materials are extruded polystyrene for the basement and ground floor, rock wool and for the wooden walls of the rooms. For the acoustic insulation between the rooms, a double-walled panel frame with mineral fiber insulation, air layer and double layer of plaster fiber was provided with improved acoustic requirements compared to national legislation. All external doors and windows are made of larch wood and low triple glazing with high thermal and acoustic performance. The flat roof is also in X-Lam, insulated with 60 cm of extruded polystyrene on a double sheath. The slab-frame wooden walls, in addition to the interposed rock wool insulation, are insulated with an external coat of 10cm and an insulating layer of 8 cm against the wall, for a total of 30 cm. The overall footprint of the new wooden hotel is that of a building sensitive to the environment and inserted in the local tradition of the authenticity of the place for construction techniques and choice of specific materials.
Please explain the way citizens benefiting from or affected by the project and civil society have been involved in the project and what has been the impact of this involvement on the project
The project involved the representatives of local cultural associations. The building constitutes a new luogo of reference with a privileged relationship between those who will live in the building and the social context.
Infact a building can improve a place only if it creates a link with the human, social and natural context all together, and this was one of the aims of the project carried out in harmony with the local population.
Please highlight the innovative character of the project
The overall footprint of the new Hotel Eden Selva is that of a building sensitive to the environment and integrated in the natural and cultural authenticity of the place, at the same time with an innovative character, for aesthetics and sustainability. The main innovative elements of the project were the following:
CULTURAL RESPECT and SUSTAINABILITY: use of local materials for construction and local products for the hospitality business.
INTEGRATION IN THE NATURAL LANDSCAPE
EXCELLENT BUILD QUALITY RATIO AND FINAL MANUFACTURING COSTS.
OPTIMAL ENERGY EFFICIENCY: CasaClima class A 25 certification (passive building) THE FIRST CERTIFIED ZERO ENERGY in the whole Dolomiti Unesco Heritage site.
REDUCED WATER CONSUMPTION with a RISE ratio of less than 35% and low consumption taps.
Please explain how the project led to results or learnings which could be transferred to other interested parties
The project can become a reference model for the UE Hotel industry, touristic associations, Building+susteneability research R&D.
Is an evaluation report or any relevant independent evaluation source available?
Yes
III. UPLOAD PICTURES
IV. VALIDATION
By ticking this box, you declare that all the information provided in this form is factually correct, that the proposed project has not been proposed for the Awards more than once under the same category and that it has not been subject to any type of investigation, which could lead to a financial correction because of irregularities or fraud.
Yes
