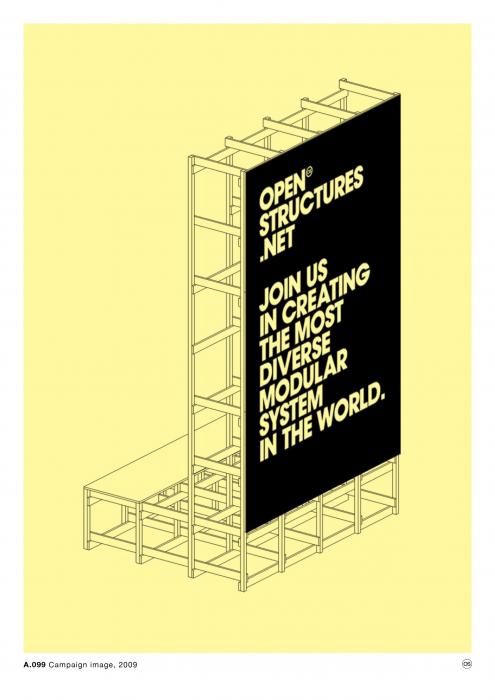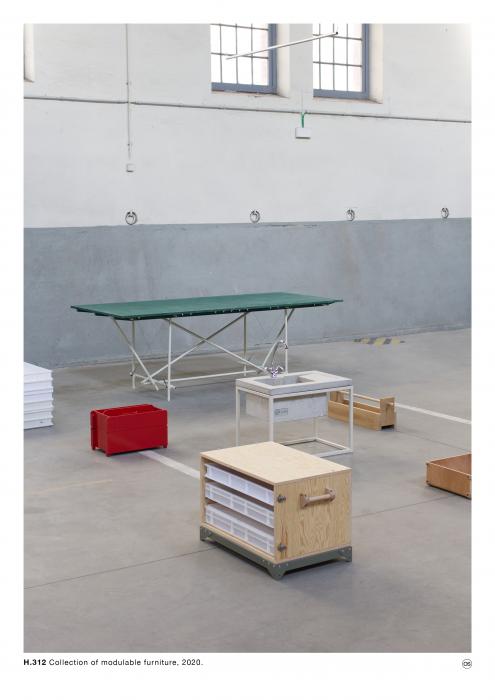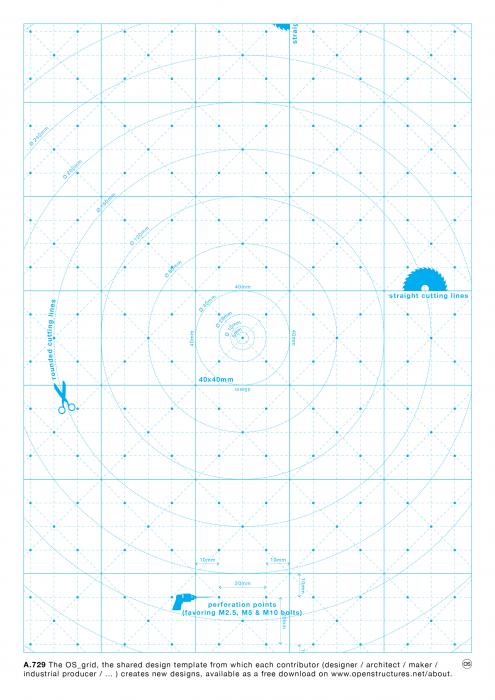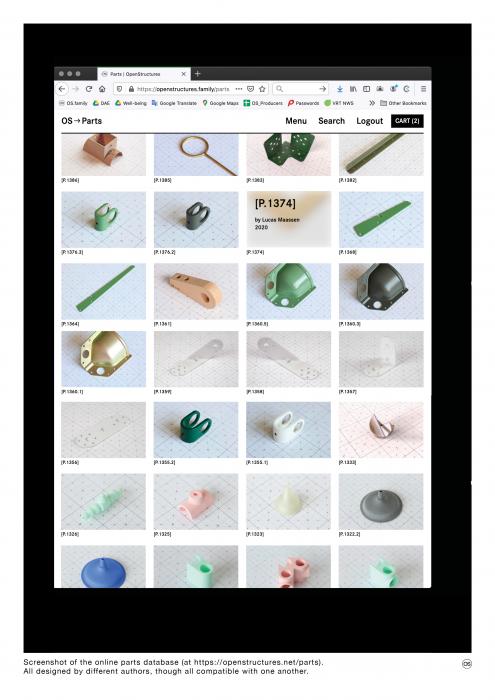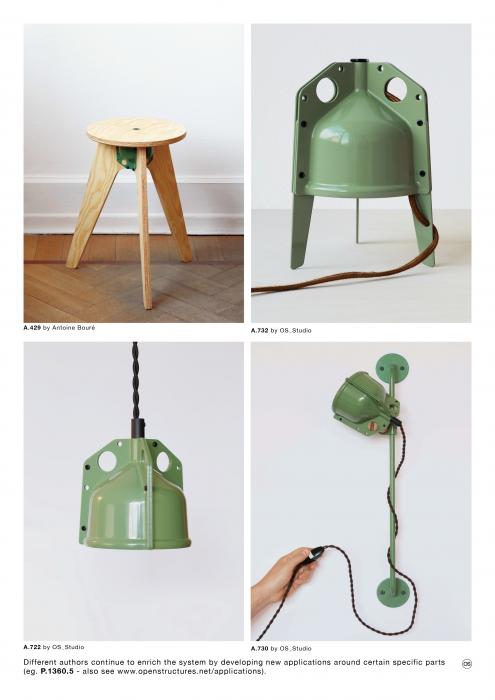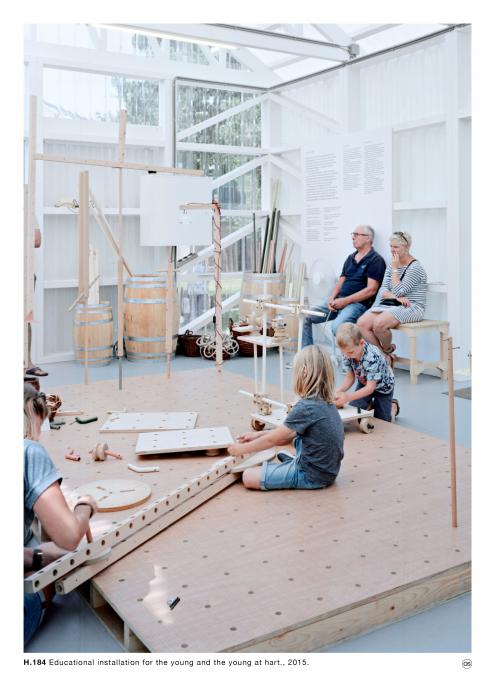I. SUMMARY INFORMATION
Project
267772
Status
Submitted
Award category
Techniques, materials and processes for construction and design
You want to submit
NEW EUROPEAN BAUHAUS AWARDS : existing completed examples
Project title
OpenStructures
Full project title
OpenStructures – a shared standard as a key to sustainable design
Description
OpenStructures is a design methodology for modular and cooperative construction. It facilitates circular material flows and simplifies repair and reuse. By anticipating and integrating future adjustments into the DNA of building components, it generates widely interchangeable parts and objects that can be adapted and repaired indefinitely. OpenStructures unfolds through an ongoing exploration by a community of authors that test and evaluate its potential in a variety of disciplines.
Where was your project implemented in the EU?
Belgium
Brussels
Provooststraat 10
Brussels
1050
When was your project implemented?
Has your project benefited from EU programmes or funds?
No
Which programme(s) or fund(s)? Provide the name of the programme(s)/fund(s), the strand/action line as relevant and the year.
II. DESCRIPTION OF THE PROJECT
Please provide a summary of your project
OpenStructures is an open modular construction system that enables circular material flows and facilitates re-use and repair of products and structures. The system is three-fold and consists of a methodology for conceiving and producing designs, an online database to exchange and distribute them and a community of people that contribute to, use and enrich it. It was initiated in 2007 by Brussels designer and researcher Thomas Lommée and firstly implemented in 2009.
Based on an inherent design methodology that incorporates future change by encrypting it directly into the DNA of its building components, OpenStructures produces interchangeable parts, flexible objects and a built environment that can adapt and scale over time. It therefore anticipates a dynamic future and avoids the unnecessary waste of energy and resources.
The OpenStructures platform allows to collaborate and conceive designs on a global level, and produce and distribute them locally. It links modularity to collaborative innovation and new decentralised production techniques. Its database features compatible products and elements and allows to download and exchange them as digital files or to produce and distribute them as physical objects.
OpenStructures unfolds through a continuously evolving exploration by a community of people that test and evaluate its potential in products and (temporary) architecture. The most diverse stakeholders, from DIYers to accredited brands can make use of it. In contrast to closed modular systems that inevitably show an aesthetic uniformity and vertical hierarchy, OpenStructures welcomes many authors in a horizontal manner. Their contributions are not only compatible within their own creations but can be combined with the ones of other authors, hence allowing diversity within modularity. It hereby envisions a new standard for sustainable design that results in a more flexible and scalable built environment.
Please give information about the key objectives of your project in terms of sustainability and how these have been met
The OpenStructures methodology was founded precisely to reduce the ecological footprint of our production and consumption chains. Its design principles form the basis for an almost complete circular economy. OS combines the advantages of modularity - in particular easy adaptability, reversibility, self-replacement, reuse of intact and repair of defective parts - with the benefits of diversity: numerous authors and manufacturers avoid structural uniformity, increase aesthetic variety and enhance resistance and longevity in all its products.
Ephemeral structures, used for a limited period of time, f.i. fair stands, display systems for events, exhibitions and furniture and fashion items, that are subject to changing trends are inherently suited for re-use. Designed according to the OpenStructures design principles, they can be disassembled into parts and recombined with parts by other authors and manufactures after the initial use. All intact materials stay in the loop for a second, third or fourth life-span instead of getting disposed (or down-cycled). They can be re-used in the original shape or re-configured into new assemblies and new functionalities.
The digital database allows consumers, designers and distributors to search and identify initial objects as well as potential new configurations. It provides a change in perspective that nothing ever needs to be wasted and an incentive to collect, donate or re-sell obsolete objects.
OS offers a consistent strategy for switching from a linear consumption to a circular alternative, that allows local (re-)production and encourages temporary ownership. Its applicability to furniture, textiles, interiors and architecture has been tested in 750 applications and 1.600 different re-useable parts by more than 330 contributors.
Please give information about the key objectives of your project in terms of aesthetics and quality of experience beyond functionality and how these have been met
OpenStructures: It all works together or it doesn’t work at all
Goods of our immediate surrounding need per se to showcase aesthetic quality in order to convince.
Besides elegance in functionality, their aesthetic value was ensured by 330 different authors from many different countries and with diverse cultural backgrounds: from design professionals to students and amateurs, from retired engineers to young kids, from traditional craftsmen/ and -women to software specialists employing AI, all contributed their expertise but also their personal perspective and signatures to this universal and collaborative puzzle.
But beyond a pleasing surface, products and outcomes of OpenStructures challenge us to look differently at them and our built environment in general and provoke a shift in perception:
Rather than being static (as something that can’t be touched, repaired, opened or changed) their flexibility educates about circularity and encourages self-learning. Rather than being closed (hiding their connection points), they are accessible, hence adaptable by amateurs. Rather than bearing a corporate signature, they are diverse and co-created by different authors. Rather than being anonymous, they allow to trace the people, places and processes that have been involved in their making.
In turn they change our behaviour:
Rather than being left as passive consumer, they challenge our imagination and invite us to become pro-active participants in a co-creative process. Rather than wasting them, once we get tired of sth., we understand their lasting potential and value. Rather than judging an object for what it is, they allow us to see all matter as sth. in constant evolution. Rather than seeing them as an independent artefacts, they make us understand, how materials, processes and people are connected and interdependent as all parts of nature.
Please give information about the key objectives of your project in terms of inclusion and how these have been met
Re-use of conventional objects is not evident. Since each producer handles their own measures and standards (from DIN to ISO, INCH to CM), building components are generally not compatible with each other, which makes re-use intricate and down-cvcling the norm. OpenStructures bridges the gaps between existing standards and offers an alternative that overarches corporate standards. Its common/ shared design template is based on the metric system and as such opensource and accessible to everyone.
OpenStructures generates a creative dialogue between consumers, creators and producers and therefore has no vertical or linear hierarchy but is organised in a horizontally and democratic way. Much like the European Union, OpenStructures provides a common framework that simplifies and facilitates exchange of designs and knowlegde, while respecting each individual contribution and emphasising their authorship and copyright choices.
This approach results in an online database (hosted in EU and built on open-source based Drupal) displaying designs that play with contrast in pursuit of the perfectly the odd connection, and an aesthetic that derives its beauty from diversity. A diversity that is not only displayed in the variety of designs but of involved stakeholders: individuals, public and academic institutions, municipalities and companies. Through its co-creation methodology, OpenStructures enables collaboration in an open-source philosophy.
Finally (re-)collection, dismantling, storage, assembly and reconfiguration of products provide opportunity for jobs and inclusion of lower skilled participants.
Please give information on the results/impacts achieved by your project in relation to the category you apply for
The temporality of our built environment (as documented by Stewart Brand, the co-editor of the ‘Whole Earth Catalog’ in 1994 in his book ‘How Buildings Learn: What Happens After They're Built’) applies to all design disciplines, fashion, textiles, furniture, interiors and architecture alike. Either due the limited duration of an event or because the cycles of trends and styles become shorter and shorter.
OpenStructures can be one of the tools in the transition to full circularity as it facilitates reconfiguration. Just like letters can be composed into different words, sentences, expressions and languages, OpenStructures compatible parts can be assembled transversally into different objects that serve different functionalities. The materials and energy needed for their production stay in the loop over several life-cycles.
The impact of this system grows with every single application that isn’t conventionally designed and produced, but takes into account an after-life beyond the initial use. The more designs are added to the database that were developed in congruence with its design principles, the more attractive, versatile and financially viable the system gets as a whole. Since the conformity with these principles makes the design process more complex, hence initially more costly, clients need incentives beyond good-will to engage in solutions that pay off long-term and with every re-use.
The transversal potential of the methodology for many fields of application is captured on the website even though many outcomes aren’t yet uploaded f.i. exhibition structures (f.i. for Lille 2020 World Design Capital, Open Design School Matera during Matera European cultural city, Atelier Luma Arles (fr), display systems for shop-windows (of Adidas Makerlab, for a French luxury brand), adaptable clothing and textiles (by students of Kask, School of Arts in Gent) flexible interiors (for f.i. an educational center in Esch (lux) and an art center in Gent (be) to give few examples
Please explain the way citizens benefiting from or affected by the project and civil society have been involved in the project and what has been the impact of this involvement on the project
The next big thing will be a lot of small things.
Individual citizens benefit from and have direct access to an ever-growing, ever-evolving database of modular designs, hence to the development process of our built environment. They can influence and participate in it. Companies, private and public organisations and academic institutions have both benefitted as well as supported OpenStructures in many ways. Either by commissioning open modular designs and re-using them in varying events, such as f.i. the conference infrastructure for Ideas Cities festival in NYC commissioned by the New Museum, whose elements were re-used in other forms in other editions of the festival in Detroit, Athens, Arles and and Shanghai - or by recognising OpenStructures as a tool for co-creation, social encounter, and digital dialogue and global dissemination, such as multiple design courses at European universities. Since the system offers many degrees of involvement, stakeholders can engage with it and perform different roles - alternatively: as supporters, conscious consumers, contributors, DIYers, producers, re-collectors and re-sellers, to learn, to share, to gain revenu and/or promote themselves as affiliated partners or just to connect to like-minded individuals.
Over the last ten years 330 contributors - designers, architects, artists, researchers, makers and producers from many different countries and segments - have contributed to OpenStructures. By testing, evaluating and experimenting with its principles within their own practice, each of them has improved, enlarged and diversified its database that now counts 1600 different parts, used in 750 applications in over 300 projects. Because all parts are compatible with one another, each single contribution adds value to all other designs, therefore impact and benefits are exponential. Many more people have been involved as participants of workshops, or simply as consumers and users of the actual outcomes, installations and produc
Please highlight the innovative character of the project
OpenStructures works according to the Wikipedia model, where different authors contribute to one encyclopaedia. Instead of articles, everyone can download, edit and submit modular designs to the platform.
Its growing database allows the broadest range of people to exchange 3D files of modular components and to download, produce and distribute them as physical objects. Before designs are made accessible online, they have to pass a compatibility check, so their conformity within the system is warranted.
Yet, how can a system based on an open-source philosophy persist in a world of copy-rights? How can it be open enough for everyone to participate, yet closed enough to protect the creative efforts of its contributors?
Other than digital assets, such as software, the manufacturing of physical products is costly - an investment that producers (who will continue to provide the bulk of our daily goods) won’t take if their produce can be copied by whoever likes. Authors of designs therefore can choose the type of licence of their creation: next to an open licenses for generic designs, a non-commercial license prevents unregulated commercial use.
Through the platform, where designers can offer their creations directly to clients, a design can either be downloaded as 3D file (for free or against a fee) and reproduced for personal use f.i. in a fablab. It may also be available as a DIY-manual that instructs on how to assemble it out of standardised elements. Finally it can be purchased conventionally as a physical object from a manufacturer and via the webshop. All of these options favour local production, support the local economy and avoid long transporting ways.
The system is paved on the principles of a functional economy, favouring either renting or temporarily owning objects - and re-selling them through the platform after use - instead of ownership.
Please explain how the project led to results or learnings which could be transferred to other interested parties
Over the past 14 years the OpenStructures system has been developed and finally made accessible for everyone in its current form on www.openstructures.family and under the current legal terms for personal and commercial use.
This process included first of all the R&D of the methodology itself: the shared design template and design principles, whose efficiency and scope of application got tested and refined by a broad network of international creatives and partner institutions. And secondly the design of the platform, which doesn’t display anonymous objects, but illustrates their relations to components, people, activities, places and prices, hence helping understand how everyone and everything is interdependent and connected.
Special educational kits, installations and activities were composed and tested to disseminate the methodology to a broad audience, such as workshops for children f.i. in partnership with Designmuseum Gent (be) and Zuiderzeemuseum Enkhuizen (nl), for university students (a.o. at Die Angewandte Vienna, ENSCI Paris, Fabrica Treviso, Gerrit Rietveld Academie Amsterdam, Institut für Integrative Gestaltung Basel) and finally for citizens (at f.i. Het Nieuwe Instituut Rotterdam & kunstencentrum Vooruit Gent). While OpenStructures creates awareness about the life cycles of products, materials, reuse and repair, it can be implemented in designers' individual practices to effectively produce and build more sustainably. Co-creation modules for professional designers were therefore held in Brussels and supported by a.o. the Circular Economy grant of Flanders region in 2019.
At the same time the system makes all users alert of collaboration, co-creation and intellectual property within a networked society and the questions that arise from this: such as IP within an open system or the analysis and quantification of involvement, authorship and of added value in co-creative processes.
Is an evaluation report or any relevant independent evaluation source available?
III. UPLOAD PICTURES
IV. VALIDATION
By ticking this box, you declare that all the information provided in this form is factually correct, that the proposed project has not been proposed for the Awards more than once under the same category and that it has not been subject to any type of investigation, which could lead to a financial correction because of irregularities or fraud.
Yes
