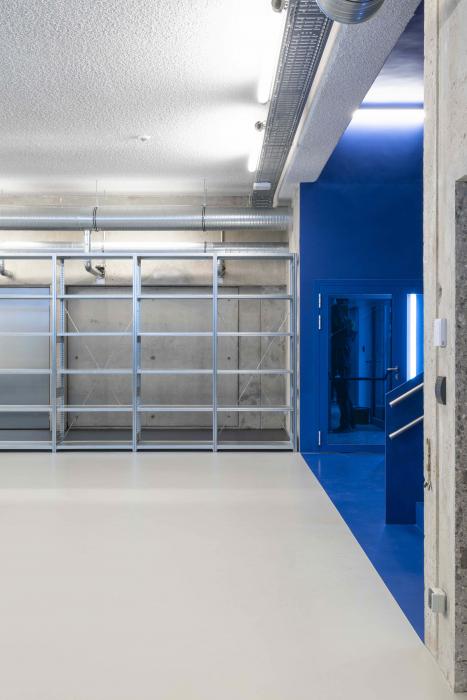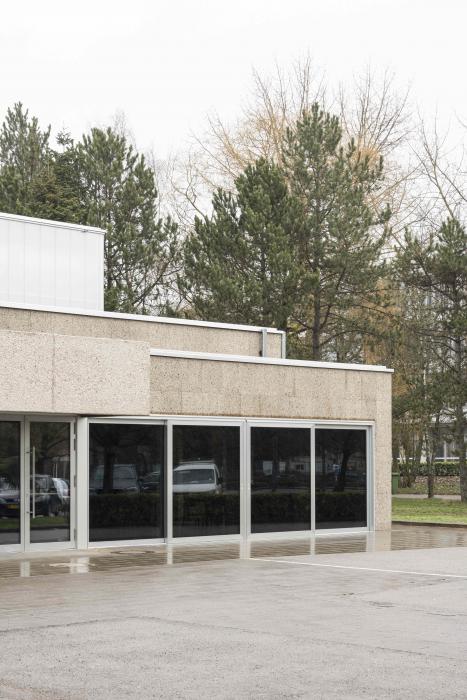I. SUMMARY INFORMATION
Project
267657
Status
Submitted
Award category
Buildings renovated in a spirit of circularity
You want to submit
NEW EUROPEAN BAUHAUS AWARDS : existing completed examples
Project title
OMNI
Full project title
centre omnisports Henri Schmitz
Description
a building as a resource: update rather than demolition.
This prefabricated building from 1974 faced demolition due to its rigid and closed-off floorplan, its outdated thermal comfort, and obsolete technical equipment.
However, considering the material value in place and the spatial potential of the structure, the commitment (and gamble) was made to update the construction both functionally, socially and technically.
Where was your project implemented in the EU?
Luxembourg
Esch-Alzette
Boulevard Hubert Clément
Esch-Alzette
4064
When was your project implemented?
Has your project benefited from EU programmes or funds?
No
Which programme(s) or fund(s)? Provide the name of the programme(s)/fund(s), the strand/action line as relevant and the year.
II. DESCRIPTION OF THE PROJECT
Please provide a summary of your project
a building as a resource: update rather than demolition.
This prefabricated building from 1974 faced demolition due to its rigid and closed-off floorplan, its outdated thermal comfort, and obsolete technical equipment.
However, considering the material value in place and the spatial potential of the structure, the commitment (and gamble) was made to update the construction both functionally and technically.
As a social activator, the building was to integrate a restaurant serving the neighborhood and animating its streetscape, while benefiting from the adjacent left-over park.
In order to be able to open the ground floor to public space, sanitary equipment and technic installations were displaced on the roof of the existing building.
The Poly is the multifunctional heart of the sports hall; it hosts as much club and team meetings as neighborhood- and political gatherings. Its spatial expression is deliberately neutral yet honest.
Please give information about the key objectives of your project in terms of sustainability and how these have been met
The take on sustainability was 3 fold and consists hence of:
social activation through a complementary program: a restaurant and café in an otherwise residential neighborhood
spatial activation through the opening of the interior to outside space and the activation of the latter through new program
technical and efficiency update through a new thermal skin and double-flow ventilation
On the existing roof, a light wood construction with a double-layered polycarbonate skin thus includes these services in immediate contact with the public seating area of the sports hall. The CMV ventilation equipment is centrally located in order optimize installation and double-flow distribution.
The concrete structure was stripped of interior insulation and successive finishing layers.
An exposed cork insulation facade updates the building’s energy efficiency to contemporary standards.
In order to reduce additional construction waste, tiles and screed were kept in place.
Technical installations are exposed and false ceilings prevented: the full spatial capacity is thus experienced.
Where the ladies' toilets were, dining tables can today extend onto public space, the men’s toilets have become the kitchen. A central bar is made of 10mm flat sheet steel and serves as much the interior as a potential terrace.
Please give information about the key objectives of your project in terms of aesthetics and quality of experience beyond functionality and how these have been met
stripping off old finishing layers (masking physical problems)
exposing structure & technics
architecture elements in raw materials (wood, steel, cork)
The original 1970's concrete structure was stripped of interior insulation and successive finishing layers.
An exposed cork insulation facade and triple glazed solar windows update the building’s energy efficiency to contemporary standards.
Technical installations are exposed and false ceilings prevented: the full spatial capacity is thus experienced.
Its spatial expression is deliberately neutral yet honest.
Please give information about the key objectives of your project in terms of inclusion and how these have been met
urban analysis showed a lack of restaurant amenities in the dominantly residential neighborhood
a small restaurant & bar shall now become a hub for encounters
The Poly is the multifunctional heart of the sports hall; it hosts as much club and team meetings as neighborhood- and political gatherings.
Please give information on the results/impacts achieved by your project in relation to the category you apply for
restaurant quickly attracted both residents and students from local schools
multifunctional space poly used by political parties, sports clubs and couples to celebrate marriages.
Please explain the way citizens benefiting from or affected by the project and civil society have been involved in the project and what has been the impact of this involvement on the project
Beyond the restaurant program aiming at revitalizing the neighborhood, various sports clubs were consulted in order to anticipate maximal functionality and added value through and in the project.
Hence, the bar will be used by the local clubs disputing competitions in the sports hall, providing vital income and beyond: social bonding. Accordingly, the building has been equipped with storage space and cooling chambers dedicated to the clubs and their material.
As such, the architecture aims at sustainably supporting the social impact of the sports clubs by providing vital space, equipment, and use for their various activities.
Please highlight the innovative character of the project
Under the pressure of a thriving all-growth economy, Luxembourg developed a "demolish first-ask later" mentality to construction. This culture leads however to considerable waste and emissions and is by definition unsustainable.
The project is a case study on how to rediscover and reinvent the publicly labelled "ugly" prefabricated concrete architecture from the 1970s.
Please explain how the project led to results or learnings which could be transferred to other interested parties
Within a rather small city, on a European scale, but the second-largest city in Luxembourg, the "client" is an ever-changing figure: from politicians to technical services, from sports services to clubs and citizens, this project experience has illustrated how architecture is a common ground for discussion and productive negotiation.
Furthermore, the project has illustrated that it is possible to turn austere 1970s architecture into contemporary, efficient and resilient buildings open to all.
Is an evaluation report or any relevant independent evaluation source available?
No
III. UPLOAD PICTURES
IV. VALIDATION
By ticking this box, you declare that all the information provided in this form is factually correct, that the proposed project has not been proposed for the Awards more than once under the same category and that it has not been subject to any type of investigation, which could lead to a financial correction because of irregularities or fraud.
Yes





