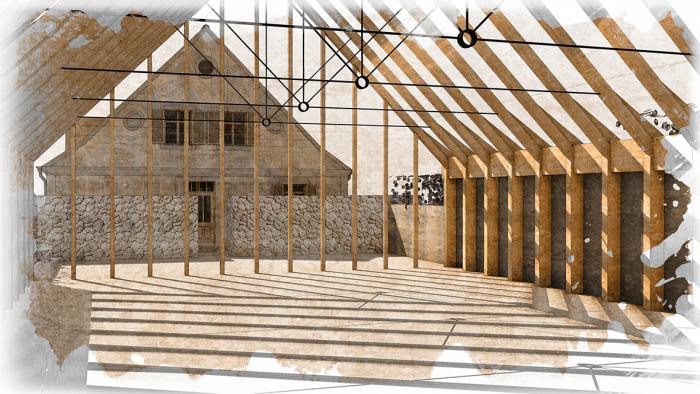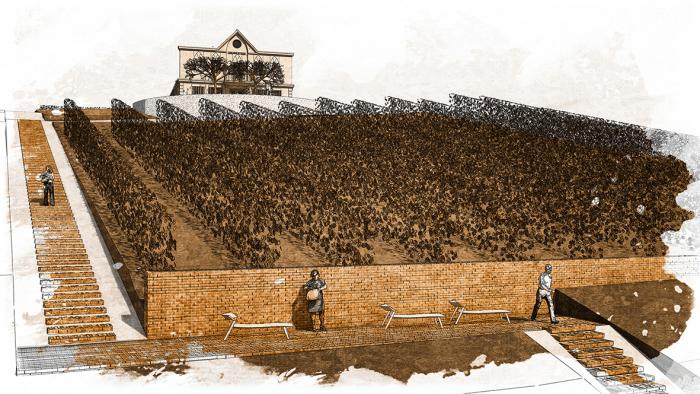I. SUMMARY INFORMATION
Project
267653
Status
Submitted
Award category
Preserved and transformed cultural heritage
You want to submit
NEW EUROPEAN BAUHAUS RISING STARS : concepts or ideas submitted by young talents (aged 30 or less)
Project title
Alexander von Humboldt place
Full concept/idea title
Restoring the former glory of historical vineyeard and climatic health resort
Description
A quote from the facade of a historical building
„Hoc erat in votis” – „This is what I dreamed about”
Q. Horatius Flaccus (Horace), Satires, II.6
"a piece of land not very large, where there would be a garden, and near the house a spring of ever-flowing water, and also a bit of a wood. More and better than this have the gods done for me. I am content. Nothing more do I ask…"
This is what a Roman poet wrote in the time of Augustus, over 2000 years ago. People have not really changed that much.
Where is your concept/idea being developed or intended to be implemented in the EU?
Poland
Lubusz Voivodeship
Górzykowo 23
52°02'17.8"N
15°38'59.1"E
Górzykowo
66-131
II. DESCRIPTION OF THE PROJECT
Please provide a summary of your concept/ idea
There is a forgotten place where the world-famous traveler, scientist and founder of modern geography, patron of the University of Berlin - Alexander von Humboldt, found peace and was arguing with friends over the wine. This place is now an abandoned vineyard in western Poland, close to the Odra River. The goal of the concept is to restore the splendor of this place, to create modern, nature-friendly architecture, respecting the historical buildings - restoration of the vineyard's functions, construction of a garden pavilion and accommodation space. To let people hear about the story.
The project is based on the historical wine-growing traditions of the Polish west region. Especially when the climate is changing and wines will be produced more and more in this part of Europe. The idea of development in harmony with nature was maintained through the use of renewable energy sources, rainwater recovery, using natural/recycled materials and the maximum use of the natural potential of the place.
Please give information about the key objectives of your concept/idea in terms of sustainability and how these would be met
The concept of "sustainable development" has been defined as such development that meets the current needs of man and at the same time does not reduce the chances of future generations to meet their needs. Concept can be based on three pillars:
- economic - in this case it concerns the profitability of the investment, which may stop further degradation of the place in the sphere of nature, architecture and regional tradition, while emphasizing these aspects
- social - restoring the wine functions strongly embedded in the region, highlighting the achievements of generations of inhabitants with respect
- the natural environment - the use of natural renewable energy sources, such as solar energy, storage and reuse of rainwater, non-invasive new architecture created of natural materials that are easy to process and reuse, such as wood or brick
Used materials:
- wood recovered from frequently dismantled barns in the area as a structure for a garden pavilion
Wood is the only building material that is characterized by negative CO2 emissions - that is, the emission of CO2 generated in the entire production process of the building material is lower than the processing of CO2 in the tree's growth phase, and here it is additionally reused.
- sand and lime brick as the walls of a horizontal building in the south of the plot
Sand-lime bricks consist only of water (3%), lime (7%) and sand (90%). During production, a small amount of electricity is consumed. They have good acoustic and thermal parameters, prevent the growth of mold and bacteria, and have the highest fire resistance among materials. No toxic additives are used in the production. They can be recycled.
- cellulose as thermal insulation
It is mainly produced from recycled paper, the material does not end up in landfills or incinerators, where huge amounts of greenhouse gases are released. Cellulose is non-toxic and inexpensive. It provides good thermal parameters in our house, the walls "breathe".
Please give information about the key objectives of your concept/idea in terms of aesthetics and quality of experience beyond functionality and how these would be met
In terms of aesthetics, the whole concept is based on "naturalness". Mostly natural materials were used, some of them come from recycling, so they already have a characteristic old look, others will age beautifully and fit into the garden.
Another aspect is the creation of a bright, open space in the garden pavilion. By lowering the floor of the building in relation to the ground and covering it from the south with a historical building, we get a perfectly naturally lighted space from dawn to dusk that will not heat up so much. The reused wood of the structure and the surrounding of the garden visible from the inside add a natural character.
An important dimension of land development is hiding the new building in the south of the plot under a green roof, which means that the view from the historical building towards the river is not disturbed by the new strutures and seems to be an endless garden. From the perspective of the upper terrace, the masts for photovoltaic panels are obscured by trees and do not stand taller than them.
Please give information about the key objectives of your concept/idea in terms of inclusion and how these would be been met
The space created as part of the investment is to be available to various social groups on many levels:
- creating new jobs for local residents - reversing the degradation of the social structure of a small rural town
- developing the visibility and accessibility of the tourist investment by creating a new tourist attraction closely related to the tradition of wine production
- despite the steep terrain of the plot, the maximum possible access for people with reduced mobility was ensured by basing communication on a ramp system and road accessibility to the plot from two sides - the upper in the north and the lower in the south, and the new buildings were designed as single-storey without architectural barriers
- as an auxiliary building for historical buildings, a garden pavilion was designed - an open, attractive space without any specific function imposed on it, allowing for arrangement in many ways. This leaves the possibility of organizing workshops, social events, orangery, exhibition space and many others that respond to current needs.
Please explain the innovative character of your concept/ idea
I wouldn't say that this project is incredibly innovative, there is no "space technology" here. But he is certainly socially responsible - he respects the past and future of the generations of the inhabitants of this area. And these aspects are still not the basis of design for many nowadays - so in this understanding, for local conditions, it can be an innovation.
Summarizing a few points from the previous parts of the description:
- Green roofs as giving back the green area taken for construction
- Integrating new buildings into a slope or garden, exposing historical buildings that do not disturb the view of the surrounding natural values
- Openness of the garden pavilion arrangement as the creation of architecture with an undefined function to be adapted to the current needs of generations
- Natural materials and renewable energy sources, treating for example photovoltaic panels as an architectural element of "solar trees" and creating a shaded space udner them for relax
Please detail the plans you have for the further development, promotion and/or implementation of your concept/idea, with a particular attention to the initiatives to be taken before May 2022
Our region has been known for its wines for centuries. The first wineries were built in 1314. The number of vineyards at peak production is estimated at 4,000 in the region, and 2,500 During the communist era wine production was reduced, but since 1990 it has recovered. Since 1852 an annual Wine Festival has taken place in the town.
-we want to actively promote the wine traditions of our region in Europe by organizing regular meetings with the wine tradition of the region
-invite tourists to taste the wines of local producers
-support the historical importance of winemaking in the region
-apply for EU funds to promote, restore and maintain the wine tradition
-promote ecological energy production and ecological agriculture
-promote active spending of time in nature
-keep the memory of the world-famous scientist, traveler and naturalist Alexander von Humboldt
-creating pro-ecological models and historical memory among young people
III. UPLOAD PICTURES
IV. VALIDATION
By ticking this box, you declare that all the information provided in this form is factually correct, that the proposed concept/idea has not been proposed for the New European Bauhaus Rising Stars Awards more than once in the same category.
Yes






