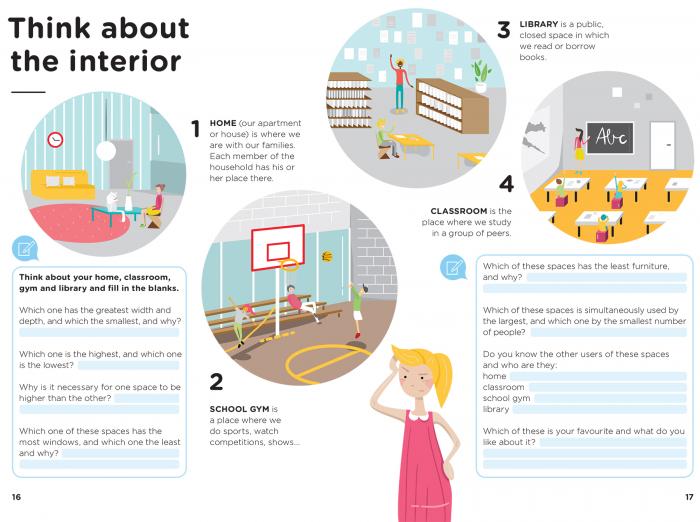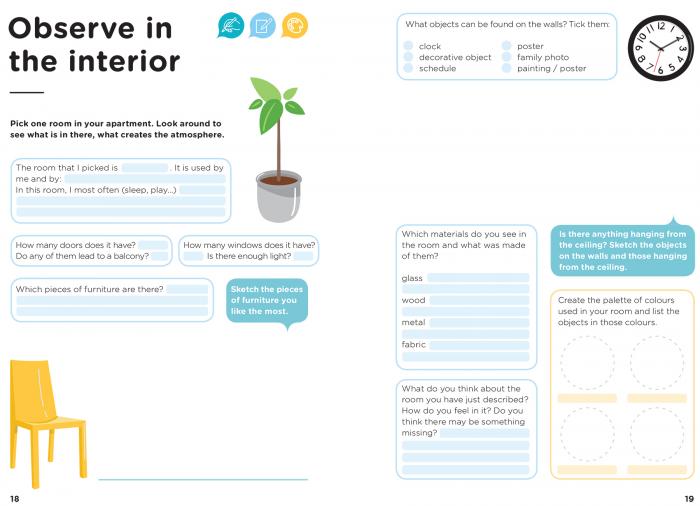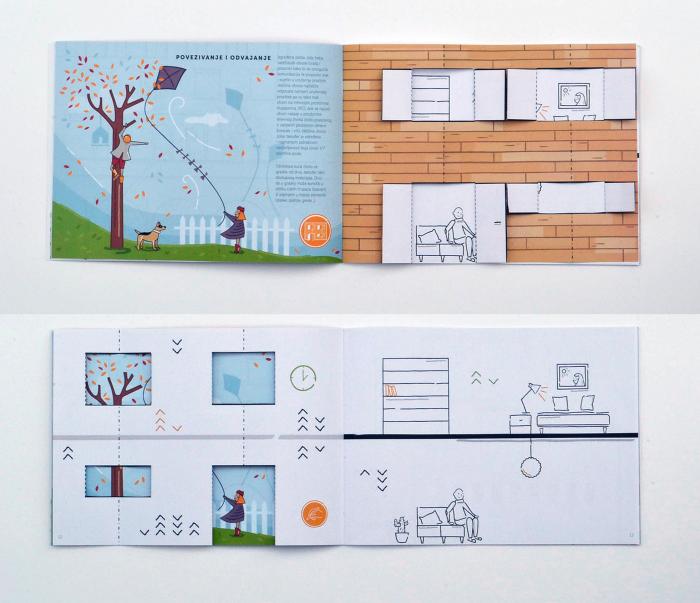I. SUMMARY INFORMATION
Project
267499
Status
Submitted
Award category
Interdisciplinary education models
You want to submit
NEW EUROPEAN BAUHAUS AWARDS : existing completed examples
Project title
Space around me
Full project title
Space around me - Architectural handbooks for primary school children
Description
"Space around me" offers a method of timely education for children about our built environment. The intention is to raise awareness of the characteristics of the built space in an easy-to-understand way, through an individual process of observation and understand to the possibility of comprehension and creation. It should be kept in mind that today's children will determine the built space of the future that should be purposefully thought out, creatively designed and understandable to all.
Where was your project implemented in the EU?
Croatia
City of Zagreb
Kaciceva 26
Zagreb
10000
When was your project implemented?
Has your project benefited from EU programmes or funds?
No
Which programme(s) or fund(s)? Provide the name of the programme(s)/fund(s), the strand/action line as relevant and the year.
II. DESCRIPTION OF THE PROJECT
Please provide a summary of your project
"Space around me" is an initiative of women architects who have been educating children about architecture and built space since 2013: Tatjana Liktar Elez, Kristina Careva, Ana Mrden, Kristina Bartolic, Ivana Lukenda and Maja Drazina. So far, they have published two handbooks, the first which was named the same as the initiative "Space around me" in 2014, and the second "Faces of buildings and life behind them" in 2018. The manual "Space around me" in 2021 also received its online non-English edition and thus became available to anyone who wants to use the simple method of cognition presented in it.
The basic intention of the authors was the timely education of children about architecture and built space, because for now this topic is insufficiently represented in regular primary education (in Croatia). Although children experience the space around them, they need to be explained its characteristics, educated, and empowered for their own activity and creations as early as childhood, and of course later. Because the children of today will build the space of tomorrow.
The material in the first handbook is divided into three topics: an introductory topic whose goal is to make children aware of the concept of scale, especially man as the measure of the built space, and two main topics: interior and exterior, as two parts of the space that surrounds us. The material in the second handbook focuses on building facade as a two-faced layer that impacts both the interior and the exterior.
The printing of the handbooks was preceded by workshops with children of different ages, with critically considered segments of the prepared material in relation to the comments of future users. The first handbook in Croatian language so far won the UIA Architecture & Children Golden Cubes award at the national level and was nominated for the award of the 50th Zagreb Salon. Both handbooks are among the selected teaching aids in the education of primary school children in Croatia.
Please give information about the key objectives of your project in terms of sustainability and how these have been met
By encouraging children to observe, understand and design the built environment, we invest in future adults who will treat the environment with respect and interest. Whether during his / her life he / she will actively or passively participate in the creation of built and unbuilt space, he / she will understand its laws and be able to consciously improve its use. In this way, we indirectly teach the children about all three components of sustainability (environmental, social, and economic) and about their close intertwining.
By learning to act within the built environment, we teach children the interdisciplinary approach of thinking that is necessary in addressing complex issues such as the issue of sustainability. The very work of architects and urban planners is a constant juggling of multiple parameters and an attempt to achieve a good relationship between different requirements, from functionality, construction, and aesthetic to environmental, social, and economic. In the same way of interdisciplinary action, we should try to achieve sustainability. Because only conscious individuals can actively tackle the challenges of achieving sustainability.
“Space around me” therefore promotes an understanding of the relationship between the built and natural environment, and the link between sustainable development and quality of life.
Please give information about the key objectives of your project in terms of aesthetics and quality of experience beyond functionality and how these have been met
The way the topics are covered in the handbooks offers the discovery of architecture as a creative intellectual discipline of research and design that refers to culture, heritage, nature, and society. By carefully choosing the archetypes of thematic units and how they are presented, children gain an indirect understanding of aesthetics without direct interpretation.
By using the handbook, children are also acquainted with the vocabulary needed to discuss the quality of the building or place and their relationship to community life. Furthermore, through the interaction of the presented and their own creative reaction to it, children are put in a position to judge the aesthetics of their own creation. This is especially pronounced in the assessment of one's own work in relation to others, which is present when this manual is used with primary school children in teaching or group extracurricular activities.
The structure of the material in the handbooks does not require children to simply fill in or solve tasks, but its function is to indirectly raise awareness of spatial aesthetics.
Please give information about the key objectives of your project in terms of inclusion and how these have been met
Inclusion is present in the work of “Space around me” in three segments: in development, in use and in further actions.
The material was created by the authors' design, after which each segment was tested in practice in either classroom (groups of children who knew each other) or in workshops (groups of children who didn’t know each other). This inclusive approach in creating material sometimes led to approval and sometimes to surprises in misjudgement, but after each iteration of the target users' participation, the material gained in clarity and richness.
The handbooks are part of the recommended teaching aids in education in several subjects of the primary school curriculum in the Republic of Croatia. By combining knowledge and skills that are usually taught in strictly separate subjects, the material aims to develop children's understanding of the wholeness of knowledge, the importance of mastering principles and methods not for their own sake but to raise the quality of life, in this case urban life. Therefore, by using these handbooks, children learn about the importance of inclusive knowledge, and by working together on the handbooks, they learn about the beauty of inclusive creation where different answers to the same questions are equally valuable.
By debating their attitudes and works, children become aware of the characteristics of the space in which they move, in terms of public and private and open and closed. This knowledge, as well as the vocabulary they adopt, provides a basis for them to be well involved in participatory decision-making about their own built space and thus in the creation of an inclusive society.
Please give information on the results/impacts achieved by your project in relation to the category you apply for
Architecture and urban planning are a good platform for interdisciplinary learning. These are topics that are visible and therefore close to both children and adults. Detailed consideration, however, reveals which parameters affect our built environment and how each decision works in conjunction with all others, and that there is no superfluous knowledge we can possess to design and create a quality-built environment.
These handbooks present a small but important educational method through which children, combining knowledge of different disciplines or interdisciplinary, learn about their built environment in terms of its sustainability, aesthetics, and inclusiveness. The potential of this method is recognized as important in the curriculum of primary education and the manual is a recommended teaching tool in the Republic of Croatia for several subjects. This represents the beginning of education that places the learnings from one area into the context of some other areas. Furthermore, it represents the beginning of understanding that each segment of what is learned has real value only in the integral thinking. For this reason, we hope that such and similar inclusive methods will outgrow the domain of recommended and become mandatory curriculum methods.
Please explain the way citizens benefiting from or affected by the project and civil society have been involved in the project and what has been the impact of this involvement on the project
These handbooks were created as a work of a group of architects who graduated from the Faculty of Architecture, University of Zagreb, and who gathered in the youth section of the Society of Architects of Zagreb. Regular meetings and a multitude of topics in the Society at that time created a critical mass of interested young people who gathered around several thematic groups. One group set a goal to bring the topic of architecture closer to children, which was rather neglected in traditional schooling.
To gain insight into the real needs and possibilities of children, and to try out their own ideas, the authors held a series of workshops with children in the Zagreb Society of Architects, in museums, in libraries and primary schools. The educational process certainly worked in two directions. The joy of the children and the interest in the topic even after the classes / workshops, showed their interest and how much they learned. On the other hand, their sincere criticisms and occasional misunderstanding of what was being explained indicated omissions in the authors' thinking that were afterwards discussed and improved.
The authors were also guests on several occasions on Croatian television educational programme for children, where they explained and practically discussed some of the topics related to the built environment which are covered in the handbooks.
After looking at, thinking about, observing in, and designing with the help of the handbook, children could more actively and meaningfully approach the arrangement of their own space at home, and in some cases actively decide on the space of their classroom as a first step towards active citizen participation.
Please highlight the innovative character of the project
A four-step method for children to understand the built environment was established in the first handbook which was issued both in Croatian and English languages: look at - think about - observe in - design. This method was applied to the two basic themes of the built space according to the criterion of relation to outdoor space - exterior and interior.
This method differs from the traditional way of learning, it could be explained as learning by observing and designing. With this method, children gain experience of analytical and problem-based methods of the design process in a simple and involved way. They learn the ability to observe, identify problems, and find creative solutions as well as the ability to exercise sensitivity and imagination, taste, and critical judgment.
The implementation of the method is always in the context of man as the measure of the built environment. This topic is specifically described at the beginning of the handbook and through practical tasks it encourages children to become aware of the role, rights, and responsibilities in creating and using the built environment.
Please explain how the project led to results or learnings which could be transferred to other interested parties
To include this important topic of the built environment in the entertainment, education, and upbringing of as many children as possible, the English version of the manual was created as an online edition in 2021. The universality of the themes as well as the unobtrusive, yet inspiring illustrative aesthetics by Ana Rako allow equal understanding of the content for children of different geographical and cultural contexts.
The established four-step method can also be applied to many other topics related to the built space. On the scale of spatial planning, these can be cities of different climates, settlements of different sizes, different interventions in the natural environment or something else. In the scale of architecture, these can be functions and shapes of buildings, basic building elements and so forth.
Is an evaluation report or any relevant independent evaluation source available?
Yes
III. UPLOAD PICTURES
IV. VALIDATION
By ticking this box, you declare that all the information provided in this form is factually correct, that the proposed project has not been proposed for the Awards more than once under the same category and that it has not been subject to any type of investigation, which could lead to a financial correction because of irregularities or fraud.
Yes



