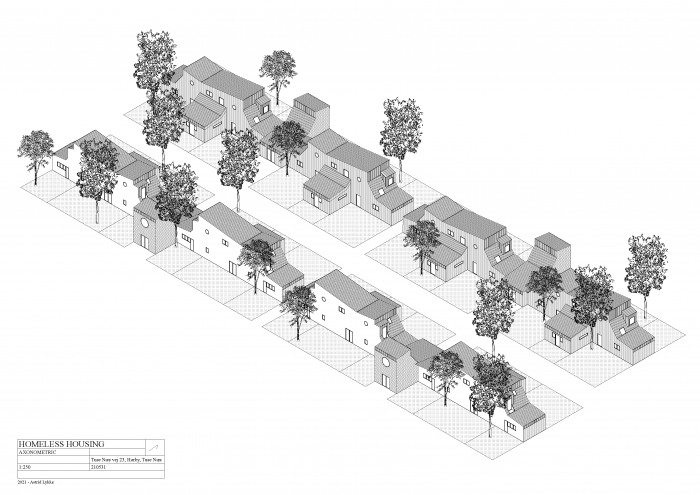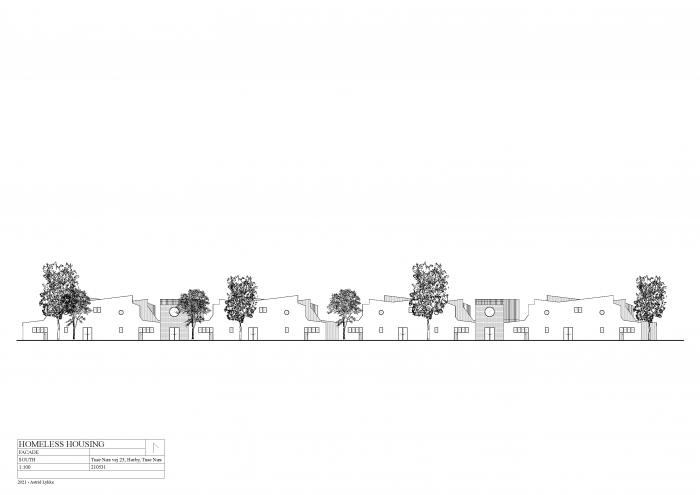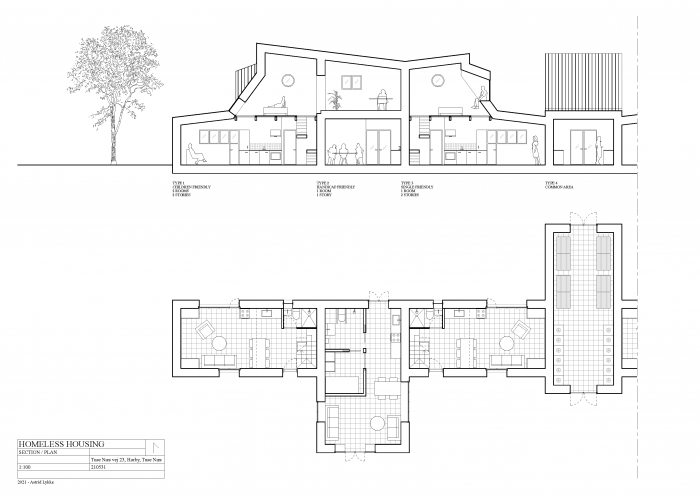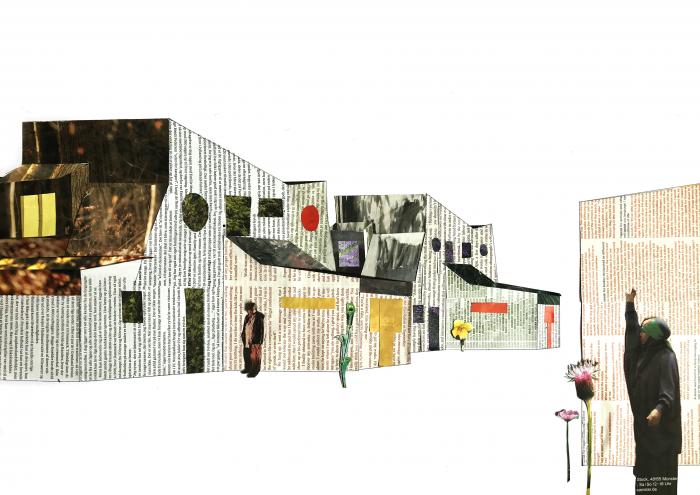I. SUMMARY INFORMATION
Project
267774
Status
Submitted
Award category
Modular, adaptable and mobile living solutions
You want to submit
NEW EUROPEAN BAUHAUS RISING STARS : concepts or ideas submitted by young talents (aged 30 or less)
Project title
HOMELESS HOUSING
Full concept/idea title
Modular homeless housing strategy for Denmark
Description
Въз основа на стратегията Housing First архитектът Астрид Лике проектира трайни, устойчиви, модулни жилища, изработени от напречно слепен дървен материал и камък, с дървени вътрешни стени, които са лесни, бързи и евтини за сглобяване. Проектът включва частни градини и някои общи пространства, за да се насърчи чувството за общност. Освен това жителите ще могат да украсяват домовете си и дори да ги разширяват, като по този начин ще се избегне възможността къщите да изглеждат напълно еднакво. Концепцията се основава на идеята, че обитателите ще се грижат за среда, в която са щастливи да живеят. По този начин и чрез използването на солидни материали, които остаряват добре, би следвало да се намали често срещаното износване и повреждане на жилищата на бездомниците. Проблемите на хората, живеещи на улицата, далеч не се изчерпват с това, че са бездомни. Алтернативна форма на жилищно настаняване, която дава приоритет на естетиката, качеството и приобщаването, с баланс между неприкосновеността на личния живот и общността, предлага по-големи шансове за връщане към обществото.
Where is your concept/idea being developed or intended to be implemented in the EU?
Denmark
Sealand
Tuse Næs vej 23
Holbæk
4300
II. DESCRIPTION OF THE PROJECT
Please provide a summary of your concept/ idea
In Denmark, we are experiencing increasing homelessness. More and more people end up — due to various reasons — on the streets. Statistically, the amount of homeless people in Denmark has increased by almost 30% during the past ten years. So far many different strategies have been tried out without luck, and the problem keeps growing.
Finland and Norway have, with success, implemented the strategy Housing First and hereby decreased homelessness by 40% over the past ten years. Housing First has also been implemented in Denmark, yet only 5% of homeless people in Denmark receive this support.
KRAKA, the Danish, private socio-economic organisation, made a report in 2019 on how to eliminate homelessness completely in Denmark by 2030. This would require construction of 1.300 houses for the homeless annually through 2022-2030. The plan would not only make homelessness history, but would also let the municipalities and the government save two billion DKK during the construction period.
Architectonically, it is important to develop housing with permanent and home-like character, constructed in robust and durable materials. In general, homeless housing is exposed to a large amount of wear and tear. It is an architectural vision to make the homeless citizens cherish the homes and take good care of these. This is to be accomplished through high architectural value and well designed homes and surroundings, based on the idea that the higher the quality the houses have, the more people will take care of them.
'Home' is an important word. This is not a temporary solution, but a home where you — as a former homeless person — can live for as long as you wish.
Please give information about the key objectives of your concept/idea in terms of sustainability and how these would be met
Sustainability is a wide concept and this project is sustainable in different ways:
Most importantly, these buildings are designed to stay for as long as possible. The architecture allows for each home to be extended and continuously developed by its residents. The architectonic value is created through thorough design made sustainable in its possibilities of use, wear, and tear and homely feeling for the individual. At the same time, it is meant to be a community where you live in close vicinity with one another and therefore feel responsible towards your neighbors. This is to foster a common feeling of togetherness and respect for each other. By creating this way of living, the residents will put an effort into making this their home and creating a universe where everyone can be themselves. For the same reason, everyone will aim to give what they are able to both to the community and to their private spaces, since this is a place where they will stay for a long time — maybe for as long as they live.
The materials of these houses are all robust and durable. This is a crucial element for this kind of housing, as it will otherwise quickly become trashy to look at, and thereby people will not cherish and take as good care of the homes. The houses are developed as wood constructions in CLT with a stone gable as the bearing construction. All interior walls consist of wood and are designed to be easily replaced if they are neglected.
By choosing the right materials and creating a universe where people feel responsible for one another, the houses and the areas shared will be sustainable in its cycle of life, since it will last for a long time and become a coveted place to live.
Please give information about the key objectives of your concept/idea in terms of aesthetics and quality of experience beyond functionality and how these would be met
The potential of the aesthetic approach of this project will be fully realized through the engagement of the residents. As a starting point, the houses will be fully functional and ready to move into. The architecture represents a durable aesthetic, where no one shall feel cautious in terms of interacting with the buildings and the outside spaces.
The people moving in come from conditions way beneath the usual acceptable. When living under these conditions, you develop habits and preferences that not-homeless people are unable to relate to. This housing project intends to meet this tendency with great accommodation. For exactly these factors are the ones that provide the foundation for a unique universe, different from anything else. Therefore the houses, and especially the private gardens, are completely free from rules as to how to use the spaces. It should be the residents' own, and it shoud become a universe where they can feel just as normal as anyone else — a place where the aesthetics will give them the feeling of being accepted and home.
To reach this goal through aesthetic qualities, the buildings are designed with sophisticated yet experimental shapes and expressions, such as round windows, bright colours, and materials one can interact with. No one should feel like they cannot change and/or extend their homes either inside or outside. At the same time, the houses are carefully designed to represent high building quality, so wear and tear will not be a problem, but without being too exclusive in their expression.
The results should be aesthetically beautiful and carefully designed houses that people will cherish. The aim is to make the residents feel special and to give them lovely homes, yet with free interpretation as to what it entails for them. Weird and different approaches are welcome, and hopefully — together — these areas will be coveted places to live for those in need.
Please give information about the key objectives of your concept/idea in terms of inclusion and how these would be been met
Homeless people often fell excluded and forgotten by society. Many people living on the streets have more problems than just being homeless. If you end up on the streets, it can be difficult to find your way back into society. These people deserve to be taken care of and offered a second chance. A home is a human right and a great start to finding your way back into society. When given a home of this character, in a community with like-minded people, it might provide resources for recovering strength and getting back on you feet. It is a strategy with extreme inclusion and recognition of who you are and what you need. It is also a way to feel that you are not alone, and maybe even a way to help out others within the community when you have recovered the strength. Together we are stronger.
The privacy in the design has a huge value, since research shows that homeless people given a home are in need of private spaces, where they do not have to interact with other people. If the residents do not feel strong enough to interact with other people, this interaction can go wrong. Therefore, the inside spaces of their own homes are enclosed in a way so you can go and be yourself and regain strength to be a part of and create the community. In this way, the exclusion of the design is extremely important for the inclusion.
Please explain the innovative character of your concept/ idea
Homeless housing is not a new invention, but the way it is being managed today can definitely be improved. By creating a national strategy, where the state, and not the municipalities, manage the processes, it can be made much more efficient and a lot cheaper than building individual houses whenever the need is felt within the individual municipalities.
By creating an alternative form of housing for these people, where aesthetics, quality, inclusion, and community-feeling is being prioritized, the long-term prospects have a much higher chance of being successful.
The innovative aspect of this project is the developed design, specially targeted to this group of people and their needs and wishes. It is the vision that everyone deserves a great home as a foundation for further living and acceptable conditions. It is the modular house with the opportunities of making it your own — not a row of identical houses, where no one will recognise their own from the others.
It is a national strategy, ready to implement anywhere needed. The construction process will be fast and cheap, since the modular houses are carefully developed to be easy for any constructor to build.
Please detail the plans you have for the further development, promotion and/or implementation of your concept/idea, with a particular attention to the initiatives to be taken before May 2022
For now, one modular housing type has been developed. The goal is to develop a minimum of four various types that can be constructed in different surroundings: large cities, villages, the outskirts etc.. By developing more types, the goal of constructing 1.300 houses per year from 2022 to 2030 is a lot closer. Hopefully, this strategy will be an inspiration for other countries, and the houses could easily be modified to suit different environments and be used all over Europe. It is a vision to inspire societies to engage in solving this increasing problem. For a home is a human right, as stated by the Universal Declaration of Human Rights;
"Everyone has the right to a standard of living adequate for the health and well-being of himself and of his family, including food, clothing, housing and medical care and necessary social services, and the right to security in the event of unemployment, sickness, disability, widowhood, old age or other lack of livelihood in circumstances beyond his control."
III. UPLOAD PICTURES
IV. VALIDATION
By ticking this box, you declare that all the information provided in this form is factually correct, that the proposed concept/idea has not been proposed for the New European Bauhaus Rising Stars Awards more than once in the same category.
Yes



