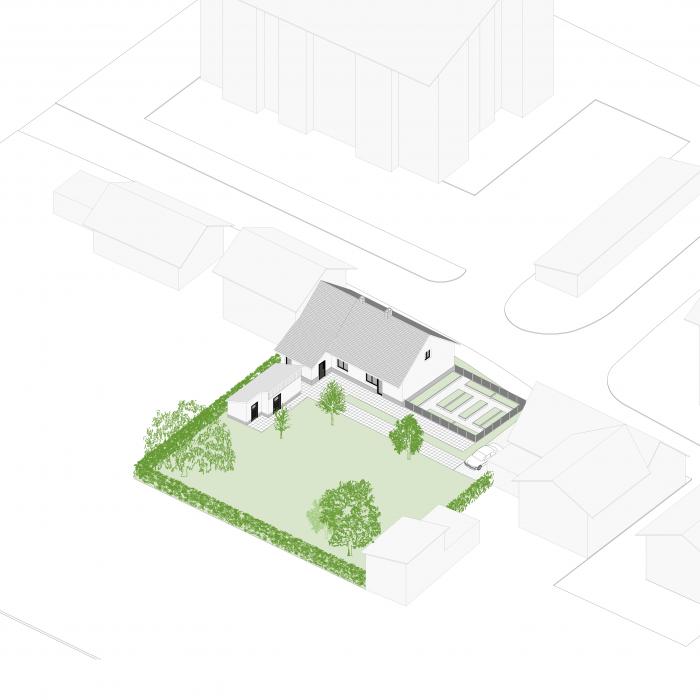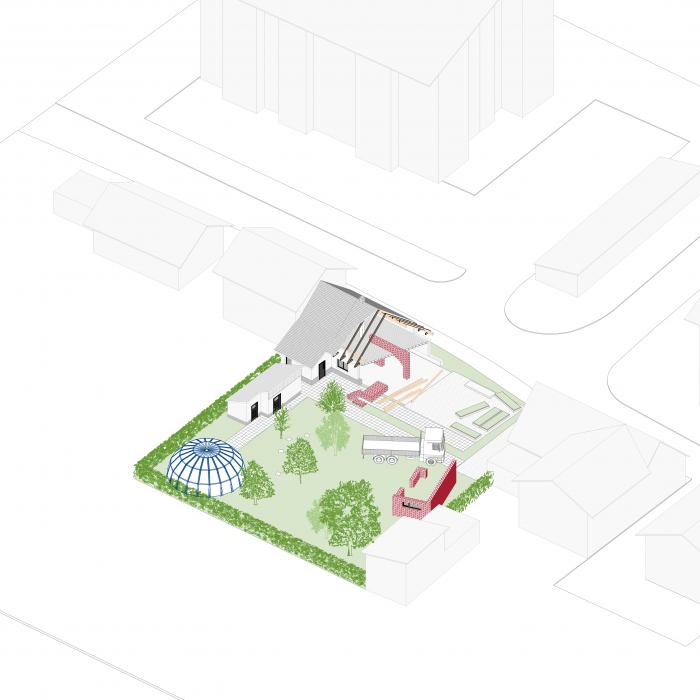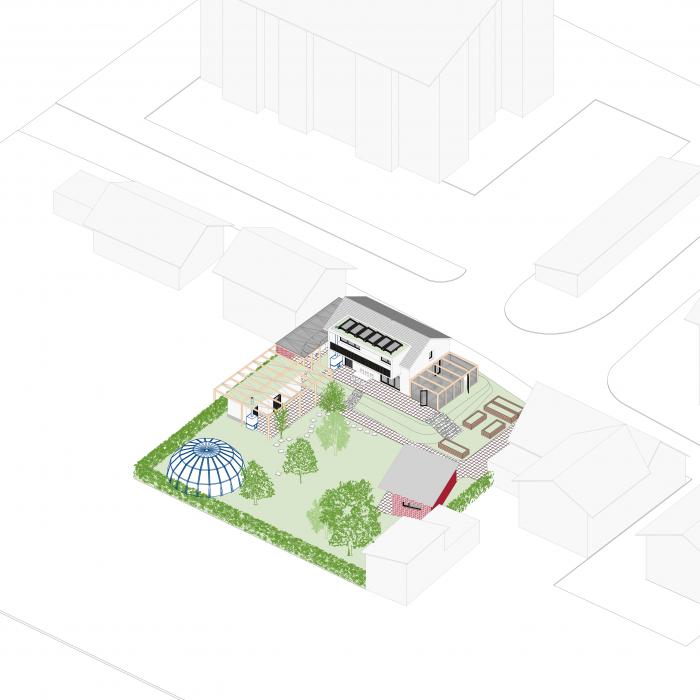I. SUMMARY INFORMATION
Project
268938
Status
Submitted
Award category
Buildings renovated in a spirit of circularity
You want to submit
NEW EUROPEAN BAUHAUS RISING STARS : concepts or ideas submitted by young talents (aged 30 or less)
Project title
Zero waste house - ŽALEC, SLOVENIA
Full concept/idea title
Zero Waste House: Towards circular commons
Description
Kuća bez otpada projekt je preobrazbe 130 godina stare kuće u Žalecu u Sloveniji. Ona će udomiti jednu obitelj i bit će središte za eksperimentiranje i obrazovanje u području energetske učinkovitosti i proizvodnje hrane u gradovima. Potpuna obnova bila bi preskupa pa se većina postojeće zgrade mora srušiti. No dizajn, dio strukture i originalni materijali očuvat će se u novoj kući i pomoćnim zgradama. Cilj je ponovno upotrijebiti najmanje 80 % izvornog materijala, a što manje baciti kao otpad. Kuća bez otpada bit će kombinacija arhitektonskog nasljeđa i moderne energetski učinkovite zgrade. Obuhvaća i zajednički vrt, ostavu za posudbu alata („knjižnica alata”), pasivni akvaponički solarni staklenik i kupolu koja će se upotrebljavati kao privremeni smještaj. Projekt će biti aktualan i nakon dovršetka izgradnje jer će se objavljivati publikacije kako bi se postupak obnove podijelio s drugima, provoditi istraživanja za daljnju prilagodbu klimatskim promjenama te organizirati radionice i predavanja za zajednicu.
Where is your concept/idea being developed or intended to be implemented in the EU?
Slovenia
Savinjska Region
Lorem
ŽALEC
Lorem
II. DESCRIPTION OF THE PROJECT
Please provide a summary of your concept/ idea
The project titled Zero Waste House adopts a socio-ecological dimension in its conceptual framework. It runs in tangent with most categories under strand B of the Bauhaus 2021 Prize. The underlying basis of the ZW House concept is circular economy, community and ecology. They help guide the architecture of the buildings and the use of urban spaces. The ZW House is a project of renovation and adaptation to climate change. The Old House standing on Velenjska Cesta, Žalec (SLO), needs renovation. It has weathered the elements for at least 130 years and is made of materials that are difficult to obtain (old-growth wood) or reusable (stone and brick). The house requires a complete overhaul (demolition) due to improved sustainability standards and a prohibitively expensive renovation process. Yet, the Old House materials can be reused for specific elements of the ZW House and auxiliary buildings on the property. Thus, embed circular economy into the broader process of reimagining a privately owned urban estate. Additional parts and features of the project are focused on the concept of urban commons (communal Garden, Tool Library). The house and the land are enmeshed within the commons through the ecology and climate of the region. As such, the house must interact with the changing environment and conserve or absorb available energy. Form follows function, is a common thread weaving through the design principles of the ZW House. It merges the heritage of the space with innovative, modern and accessible building practices. It aims to include the community and offers a sustainable and aesthetically pleasing alternative to the currently common brick and mortar-based building practices. It respects the heritage of the old house, built with an available mix of natural materials. Similar design principles are applied, but with modern technology and novel environmental standards derived from adaptation to climate change.
Please give information about the key objectives of your concept/idea in terms of sustainability and how these would be met
The key objective is to rebuild in a most benign way towards nature, using minimum energy during the building process and later during habitation. It also aims to enhance biodiversity and enable interaction with the natural elements (sun, water and wind). The Zero Waste House is intended as a single-family household unit. It will comprise skeletal construction from glued laminated wood, built by a specialised local company. It incorporates passive house design features such as triple glazed windows and natural insulation of 40 cm thickness made of wood wool. The design phase will focus heavily on optimising heating (heat pump, solar, woodstove) and cooling (no AC) options. It will be built on a floating platform. Certain construction elements will consist of a reclaimed brick wall. The skeletal structure may be reused in the future. While it stands, it stores around 70 tonnes of carbon. The first objective will be met through relentless contingency planning. The materials recovered through the deconstruction process will be categorised and used accordingly, either for structural or ornamental purposes. The goal of the deconstruction phase is to categorise and divert as little material as possible to the landfill. The usable bricks and stones can be applied to various purposes such as interior walls, outside decoration, Tool Shed and fence. The interior plaster can be sourced from the leftover clay found on the property. Key areas for renewable solar energy are identified. A robust rainwater harvesting system will be added. However, a small waste treatment plant cannot be installed due to the local construction code. Another essential feature is the passive solar greenhouse with an integrated aquaponics system. In tandem with a communal Garden this enables a degree of self-sufficiency in certain foodstuffs categories. Heating and cooling will be designed around absorption and effective use of sun’s energy, aiming to use a minimum amount of electricity.
Please give information about the key objectives of your concept/idea in terms of aesthetics and quality of experience beyond functionality and how these would be met
The Zero Waste House will feature traditional and easily replicable forms, adaptable to changing environment, providing a synthesis of heritage aesthetics and future environmental requirements, resulting in a regenerative design. The skeletal construction made from glulam wood allows for various modern shapes that are in tune with the local ecological conditions. The ZW House is intended to be made from mainly natural materials (clay plaster, wooden structure, brick decoration and roof, wooden flooring), enabling a quality and healthy living environment. The façade will hide the wooden elements, allowing the ZW House to merge within the existing built environment. Ecological aesthetics such as ivy wall, under the northern roof overhang, the southside communal Garden, and green roofs on both Amenity and Tool Shed will be functioning as a three-pronged approach to increase biodiversity, protect buildings from the elements and provide an aesthetically pleasing integration of greenery. The temporary habitation unit, the Dome, will be tucked away in the north-west part of the property. As an antithesis to the rectangular shapes of the ZW House, it will not be visible from the street, thus preserving otherwise prevailing rectangular forms. Permaculture design principles will provide ecological and regenerative aesthetics to combine an adequate degree of privacy, while allowing for certain parts of the property to serve as a community commons. Biodiversity will be increased through self-sufficiency in terms of fruit trees and gardens. Alongside the aforementioned benefits, integrating biological features wherever possible will provide a psychologically healthy environment within a relatively densely populated urban area. However, all of these features are rendered useless without regular upkeep. Additional help might be required, possibly resulting in greater inclusion of the local community.
Please give information about the key objectives of your concept/idea in terms of inclusion and how these would be been met
Another objective is to include the local population through reimagined private land use by establishing an urban-commons, through the already existing communal Garden and a shed transformed into a library for tools. The property already serves as a place for workshops organised by the local association, Zero Waste Žalec. Tool sharing practices are in use while next to the Old House is a Garden tended by elderly neighbours. These features are worth preserving and enhancing, without intruding on the privacy of the occupants. A new social commons dimension will be added by introducing a Tool Library. The primary material for the Tool Shed construction (bricks and wood) will be sourced from the Old House. The construction process will allow for the inclusion of the local community through workshops of a circular design approach. The Tool Shed single drip roof, and Amenity Shed flat roof are ideal places for green roofs. Alongside the main water collection system of the ZW House, a secondary swale water collection system will be installed on the Tool’s Shed to store rainwater and irrigate blooming perennials and nearby fruit trees. Alongside its main function as a storage area for personal tools, the Tool Shed will assume a community orientated function of a Tool Library. A commons-based dimension of space is added in this context, allowing neighbours and other citizens to borrow tools. The design, green roof and water retention features of the building itself could be copied and applied to garage units of the same shape, common in the town of Žalec. The temporary habitation unit, the Dome, can afterwards be used to host workshops, guests or lectures, thus enhancing the already existing activities on the property. The ZW House project is a living experiment whereby certain parts of private property become a commons managed area, providing neighbours from nearby apartment blocks with means of production and providing a place for recreation, gardening and socialising.
Please explain the innovative character of your concept/ idea
From the start onwards, categorisation of reclaimed materials and contingency planning will aim for at least 80 % of the material mass reuse on the property. It will represent experimentation with the micro-circular economy by merging the natural and reclaimed materials with an emerging ecological (regenerative) aesthetic. As a result, the cultural heritage can be persevered and upgraded. The skeletal construction of the ZW house serves as carbon storage and builds upon traditional building processes with modern construction and production methods. The biological flows will be carefully managed. The ecosystem will adapt to climate change through observation. In part by growing food and managing waste within the property, composting, and minimising household plastic use. The utilisation of available nutrients could, through permaculture management, result in a carbon sink and increase biodiversity. Solar and water use is identified for the ZW house and auxiliary buildings. Rainwater collection for household use and irrigation would enable a permaculture design, increasing both privacy and availability of nutrients for operational uses of the Garden. The solar passive aquaponic greenhouse will be integrated into the southern wall of the ZW house. There are no similar examples yet in the wider area. Various iterations of urban living will be explored. The auxiliary buildings, used as temporary habitation units (the Dome and Amenity Shed), can be used for activities of the local community organisation, enabling mobilisation of arts, science, and ecology projects resulting in greater solidarity and education models. A commons-based approach in relation to the urban property will include the community through the Garden and the Tool Library. Locals can utilise the existing communal Garden and reimagine the boundary between private property and commons to meet and share. The project aims towards transferability and replicability for similar, future urban interventions.
Please detail the plans you have for the further development, promotion and/or implementation of your concept/idea, with a particular attention to the initiatives to be taken before May 2022
By May 2022 (pending building permit approval), the construction process of the ZW House is scheduled to begin. Before that, the Dome and Amenity Shed will be set up. Once the temporary habitation units are established, the deconstruction will take place. Active inclusion of suppliers into the design phase will aim for transferability of the project outcome and further replication, adaptation and innovation. Open access to basic construction plans for the ZW House and the aquaponic solar passive greenhouse is intended to be provided. Constant contingency planning, which is the project’s backbone, will be meticulously documented with results analysed and shared through appropriate open access channels. The project is intended to continue after the completion of all buildings. Aiming towards constant improvements in adapting the design of urban habitats to withstand unprecedented future climate conditions. This project is thus in constant motion, seeking improvements in terms of energy, water, waste and food issues. After completing the ZW House (expected in December 2022), monitoring and reports regarding well-being, material effectiveness, building processes, greenhouse characteristics and other aspects shall be disseminated through appropriate channels. Once the infrastructure is complete, the project can be promoted through hosting Erasmus+ aquaponics and urban farming courses alongside zero-waste house design. Once the ZW House becomes habitable, we will aim for publications in media and academia detailing the entire renovation process. Furthermore, the infrastructure such as the Garden, the Tool Library and the Dome will allow for including the community and hosting educational events in the context of zero waste, permaculture and circular economy, aiming to provide longevity of the project after completion and sharing of best practices.
III. UPLOAD PICTURES
IV. VALIDATION
By ticking this box, you declare that all the information provided in this form is factually correct, that the proposed concept/idea has not been proposed for the New European Bauhaus Rising Stars Awards more than once in the same category.
Yes


